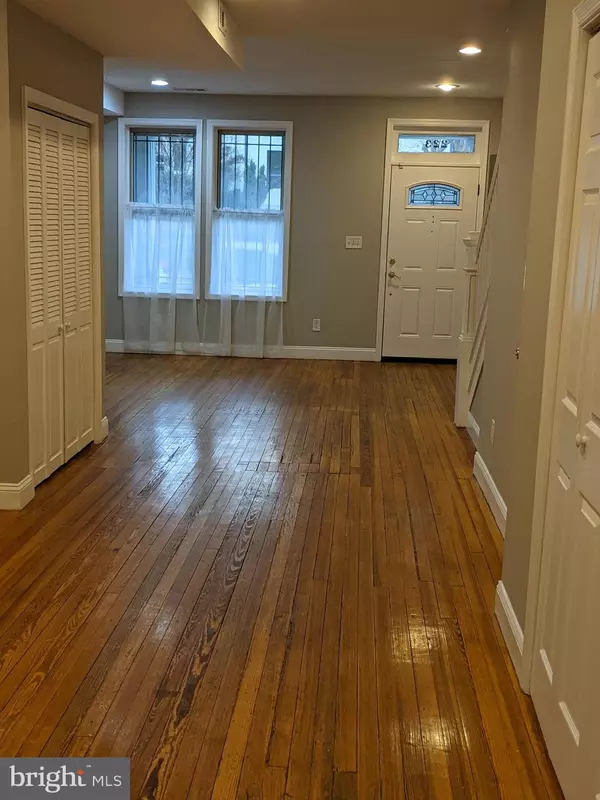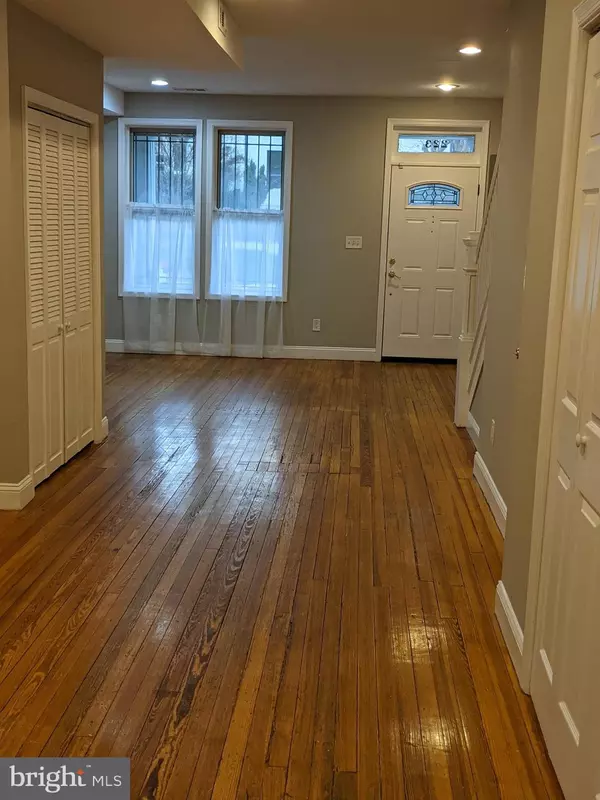$827,500
$799,900
3.5%For more information regarding the value of a property, please contact us for a free consultation.
4 Beds
3 Baths
1,842 SqFt
SOLD DATE : 05/11/2022
Key Details
Sold Price $827,500
Property Type Townhouse
Sub Type Interior Row/Townhouse
Listing Status Sold
Purchase Type For Sale
Square Footage 1,842 sqft
Price per Sqft $449
Subdivision Eckington
MLS Listing ID DCDC2042718
Sold Date 05/11/22
Style Dwelling w/Separate Living Area
Bedrooms 4
Full Baths 2
Half Baths 1
HOA Y/N N
Abv Grd Liv Area 1,292
Originating Board BRIGHT
Year Built 1924
Annual Tax Amount $5,728
Tax Year 2021
Lot Size 1,533 Sqft
Acres 0.04
Property Description
*** Location, Location, Location***
This 4 bedroom 3 bathroom Eckington Row house is within walking distance of 3 Public Charter Schools
with 4 plus star ratings. Let's include 2 Metro Stations you can walk to in 15 minutes or drive in five.
Fully finished basement zoned for rental apartment/ In-law- suite/Home office. Private back yard with
Magnolia tree for shade. Home has been painted and Central Air and Heating.
Call us and schedule your showing asap.
Only agent and buyer to enter property. Mask is required. Please have all offers highest and best by
Monday 5:00pm. 04/18/2022 Thank you
Location
State DC
County Washington
Zoning RF-1
Direction Northeast
Rooms
Basement Fully Finished, Front Entrance, Daylight, Partial
Interior
Interior Features 2nd Kitchen, Ceiling Fan(s), Combination Dining/Living, Combination Kitchen/Dining, Double/Dual Staircase, Floor Plan - Open, Kitchen - Galley, Recessed Lighting, Tub Shower, Wood Floors
Hot Water Natural Gas
Heating Central
Cooling Central A/C
Flooring Hardwood
Equipment Built-In Microwave, Dishwasher, Disposal, Dryer, Dryer - Front Loading, Energy Efficient Appliances, ENERGY STAR Refrigerator, Icemaker, Oven - Self Cleaning, Oven/Range - Gas, Washer - Front Loading, Water Heater
Furnishings No
Fireplace N
Window Features Double Hung,Double Pane
Appliance Built-In Microwave, Dishwasher, Disposal, Dryer, Dryer - Front Loading, Energy Efficient Appliances, ENERGY STAR Refrigerator, Icemaker, Oven - Self Cleaning, Oven/Range - Gas, Washer - Front Loading, Water Heater
Heat Source Natural Gas
Laundry Main Floor
Exterior
Fence Privacy
Utilities Available Cable TV Available, Electric Available, Natural Gas Available
Waterfront N
Water Access N
Roof Type Asphalt
Accessibility 2+ Access Exits, 32\"+ wide Doors, Accessible Switches/Outlets
Parking Type On Street
Garage N
Building
Story 2
Foundation Brick/Mortar
Sewer Public Sewer
Water Public
Architectural Style Dwelling w/Separate Living Area
Level or Stories 2
Additional Building Above Grade, Below Grade
Structure Type Dry Wall
New Construction N
Schools
School District District Of Columbia Public Schools
Others
Pets Allowed Y
Senior Community No
Tax ID 3568//0052
Ownership Fee Simple
SqFt Source Assessor
Security Features Carbon Monoxide Detector(s),Fire Detection System,Smoke Detector
Acceptable Financing Cash, Conventional, FHA, VA
Horse Property N
Listing Terms Cash, Conventional, FHA, VA
Financing Cash,Conventional,FHA,VA
Special Listing Condition Standard
Pets Description Case by Case Basis
Read Less Info
Want to know what your home might be worth? Contact us for a FREE valuation!

Our team is ready to help you sell your home for the highest possible price ASAP

Bought with Solomon Beyene • Brian Logan Real Estate

1619 Walnut St 4th FL, Philadelphia, PA, 19103, United States






