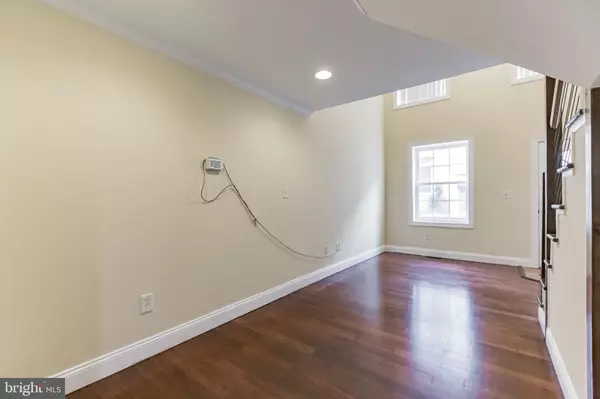$370,000
$395,000
6.3%For more information regarding the value of a property, please contact us for a free consultation.
3 Beds
3 Baths
1,224 SqFt
SOLD DATE : 12/30/2021
Key Details
Sold Price $370,000
Property Type Townhouse
Sub Type Interior Row/Townhouse
Listing Status Sold
Purchase Type For Sale
Square Footage 1,224 sqft
Price per Sqft $302
Subdivision Philadelphia (South)
MLS Listing ID PAPH2033476
Sold Date 12/30/21
Style Traditional
Bedrooms 3
Full Baths 2
Half Baths 1
HOA Y/N N
Abv Grd Liv Area 1,224
Originating Board BRIGHT
Year Built 1920
Annual Tax Amount $4,636
Tax Year 2021
Lot Size 593 Sqft
Acres 0.01
Lot Dimensions 12.00 x 49.41
Property Description
Welcome to 603 Annin St! This 3 bed 2.5 bath home is move in ready. Enter into the living room and see the stunning modern staircase and refinished wood floors. Behind the living room is the updated kitchen with tile floor, backsplash and stainless steel appliances. The private back yard is accessed from the kitchen and has been freshly painted. Upstairs on the second floor is one bedroom with its own full bath and ample sized closet. There is also access to a private deck perfect for morning coffee. On the third floor you will find two more bedrooms and the second full bathroom. In the finished basement you will find plenty of space for a playroom, extra living space, or storage along with a half bath. The washer and dryer are also conveniently located in their own closet with shelving.
Located in the popular Passyunk Square neighborhood of Philadelphia, home to some of the city's favorite restaurants and brunch spots along Passyunk Ave like Green Eggs Cafe, Devil's Den, South Philly Barbacoa, Pats & Geno's, Victor Cafe, Laurel, Termini Bros, Royal Tavern, Hungry Pigeon, and many, many more!
Location
State PA
County Philadelphia
Area 19147 (19147)
Zoning RSA5
Rooms
Other Rooms Living Room, Dining Room, Primary Bedroom, Bedroom 2, Kitchen, Bedroom 1
Basement Full
Interior
Interior Features Kitchen - Eat-In
Hot Water Natural Gas
Heating Forced Air
Cooling Central A/C
Fireplace N
Heat Source Natural Gas
Laundry Basement
Exterior
Waterfront N
Water Access N
Accessibility None
Parking Type On Street
Garage N
Building
Story 3
Foundation Other
Sewer Public Sewer
Water Public
Architectural Style Traditional
Level or Stories 3
Additional Building Above Grade, Below Grade
New Construction N
Schools
School District The School District Of Philadelphia
Others
Pets Allowed Y
Senior Community No
Tax ID 021212100
Ownership Fee Simple
SqFt Source Assessor
Special Listing Condition Standard
Pets Description No Pet Restrictions
Read Less Info
Want to know what your home might be worth? Contact us for a FREE valuation!

Our team is ready to help you sell your home for the highest possible price ASAP

Bought with Brielle Lauren Harris • Keller Williams Philadelphia

1619 Walnut St 4th FL, Philadelphia, PA, 19103, United States






