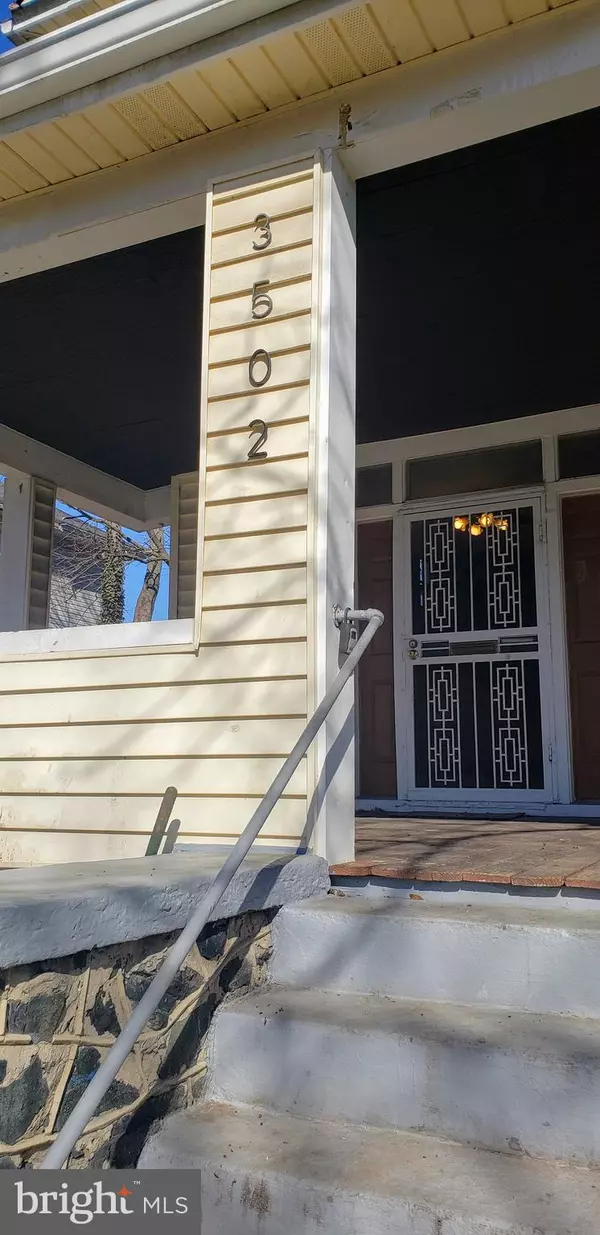$201,000
$185,000
8.6%For more information regarding the value of a property, please contact us for a free consultation.
6 Beds
3 Baths
2,633 SqFt
SOLD DATE : 03/26/2021
Key Details
Sold Price $201,000
Property Type Single Family Home
Sub Type Detached
Listing Status Sold
Purchase Type For Sale
Square Footage 2,633 sqft
Price per Sqft $76
Subdivision Hanlon
MLS Listing ID MDBA539472
Sold Date 03/26/21
Style Colonial
Bedrooms 6
Full Baths 3
HOA Y/N N
Abv Grd Liv Area 2,633
Originating Board BRIGHT
Year Built 1920
Annual Tax Amount $3,972
Tax Year 2021
Lot Size 8,150 Sqft
Acres 0.19
Property Description
Bring your best design ideas! This three story colonial has a great floor plan, lots of natural light throughout, and lots of potential. Perfect for an investor or someone looking to build some sweat equity. With a little TLC in the kitchen and bathrooms, this home can be brought back to its full glory. The detailed staircase maintains the charm and character of this classic home. Hardwoods are found throughout most of the home. Full bathrooms and small decks are on each level. The fully fenced, level backyard yard is ideal for entertaining. The unfinished lower level with tall ceilings and windows has the potential for rooms, or keep it as a great storage space. A buyer would need to do their due diligence, but this home could have potential as an assisted living or multi-family investment property. This home is two blocks from Hanlon Park/Lake Ashburton. Minutes to 83, 40, Mondawmin Metro Center, Coppin State University, Baltimore City Community College, retail and restaurants, and more. Home being offered as-is, and fully renovated homes in the area are selling for the upper $300s. Don't miss out on the diamond in the rough!
Location
State MD
County Baltimore City
Zoning R-1
Rooms
Basement Unfinished, Full, Connecting Stairway, Interior Access, Windows
Main Level Bedrooms 1
Interior
Hot Water Natural Gas
Heating Radiator
Cooling Ceiling Fan(s), Window Unit(s)
Flooring Hardwood, Ceramic Tile
Equipment Built-In Microwave, Dishwasher, Refrigerator, Washer, Dryer, Stove
Fireplace N
Appliance Built-In Microwave, Dishwasher, Refrigerator, Washer, Dryer, Stove
Heat Source Natural Gas
Exterior
Exterior Feature Deck(s), Porch(es)
Waterfront N
Water Access N
Accessibility None
Porch Deck(s), Porch(es)
Parking Type On Street
Garage N
Building
Story 3
Sewer Public Sewer
Water Public
Architectural Style Colonial
Level or Stories 3
Additional Building Above Grade, Below Grade
New Construction N
Schools
School District Baltimore City Public Schools
Others
Senior Community No
Tax ID 0315262920 011
Ownership Fee Simple
SqFt Source Assessor
Acceptable Financing Cash, Conventional
Listing Terms Cash, Conventional
Financing Cash,Conventional
Special Listing Condition Standard
Read Less Info
Want to know what your home might be worth? Contact us for a FREE valuation!

Our team is ready to help you sell your home for the highest possible price ASAP

Bought with STEPHEN PIPICH Jr. • Keller Williams Legacy

1619 Walnut St 4th FL, Philadelphia, PA, 19103, United States






