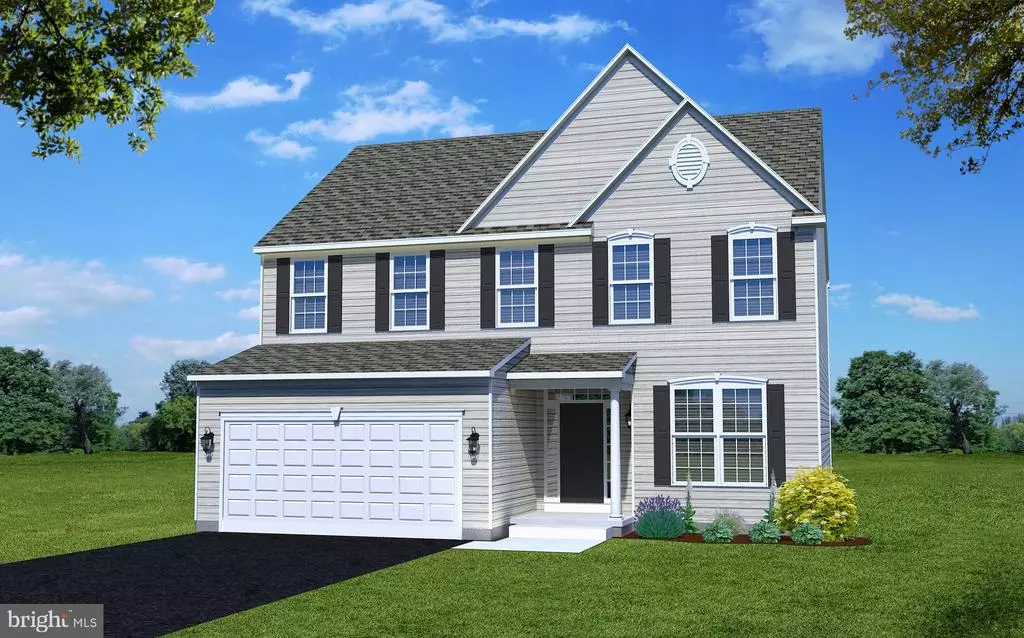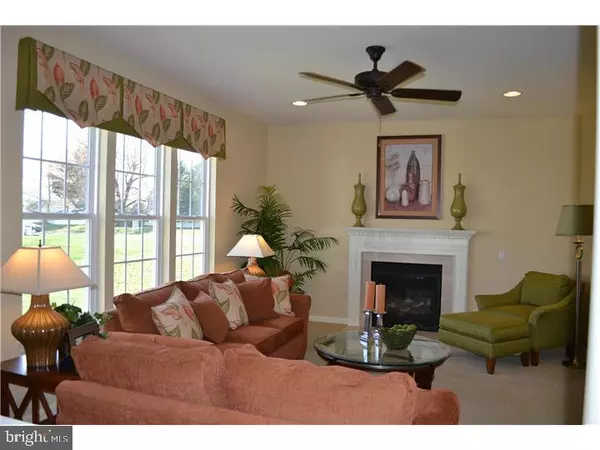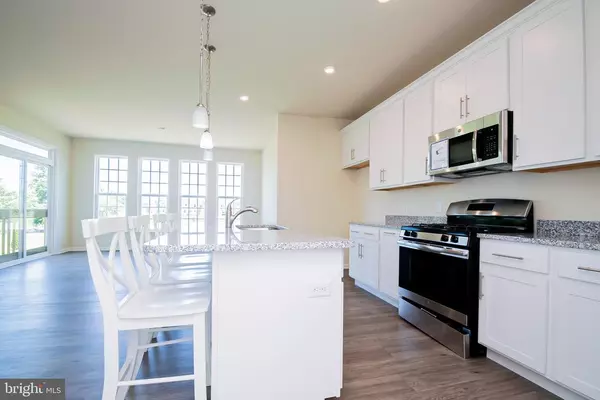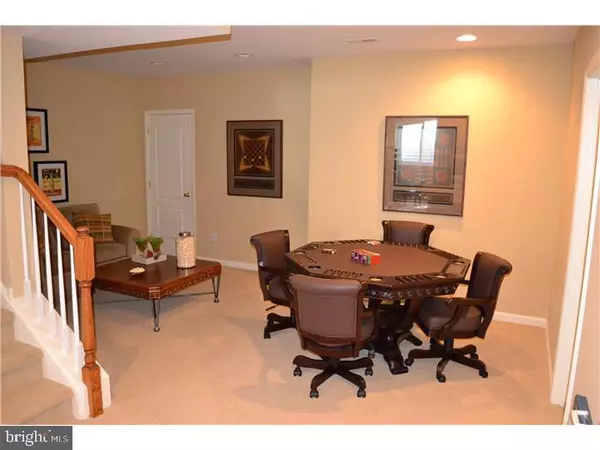$381,990
$390,602
2.2%For more information regarding the value of a property, please contact us for a free consultation.
4 Beds
3 Baths
2,369 SqFt
SOLD DATE : 03/24/2021
Key Details
Sold Price $381,990
Property Type Single Family Home
Sub Type Detached
Listing Status Sold
Purchase Type For Sale
Square Footage 2,369 sqft
Price per Sqft $161
Subdivision Goldsborough Farm
MLS Listing ID DENC506514
Sold Date 03/24/21
Style Colonial
Bedrooms 4
Full Baths 2
Half Baths 1
HOA Y/N Y
Abv Grd Liv Area 2,369
Originating Board BRIGHT
Year Built 2020
Annual Tax Amount $133
Tax Year 2020
Lot Size 8,712 Sqft
Acres 0.2
Lot Dimensions 65 X 132
Property Description
Introducing our newest floorplan the Pennsbury! This beautiful floorplan has everything you need from open spaces to multiple entertaining areas. The foyer invites you into the spacious Family room which leads directly into the Cafe area, Sunroom and Kitchen. The kitchen with it's large center island boasts 42" cabinets, gorgeous granite counter-tops, 9' first floor ceilings, designer cabinets and so much more. The second floor has a large Owners' Suite featuring 2 walk-in closets and a deluxe owner's bathroom. This home has it all and is perfect for every family. This 4 bedroom, 2.5 bath home also includes additional storage space in the unfinished basement and a 2 car garage. The standard architectural shingles, carriage style garage doors and 9' first floor ceilings add value as well as elegance to your home. Thoughtfully included is rough-in plumbing for a future powder room in the basement with sink and toilet. All this in the accredited Appoquinimink School District. What are you waiting for? Call us to schedule your tour today! (Home is under construction, pictures may be of a model home with upgraded features.) Income limits apply, see Sales Manager for additional information.
Location
State DE
County New Castle
Area South Of The Canal (30907)
Zoning S
Rooms
Other Rooms Living Room, Primary Bedroom, Bedroom 2, Bedroom 3, Kitchen, Family Room, Breakfast Room, Bedroom 1, Sun/Florida Room, Attic
Basement Full, Unfinished, Drainage System, Poured Concrete, Sump Pump, Rough Bath Plumb
Interior
Interior Features Primary Bath(s), Breakfast Area, Pantry, Walk-in Closet(s), Crown Moldings, Kitchen - Island, Stall Shower, Upgraded Countertops, Carpet, Recessed Lighting, Family Room Off Kitchen
Hot Water Natural Gas
Cooling Central A/C
Flooring Carpet, Ceramic Tile, Other
Fireplaces Number 1
Equipment Dishwasher, Disposal, Washer/Dryer Hookups Only, Oven - Self Cleaning, Oven/Range - Gas, Range Hood, Stainless Steel Appliances, Water Heater - High-Efficiency
Fireplace Y
Window Features Double Pane,Energy Efficient,Low-E,Screens
Appliance Dishwasher, Disposal, Washer/Dryer Hookups Only, Oven - Self Cleaning, Oven/Range - Gas, Range Hood, Stainless Steel Appliances, Water Heater - High-Efficiency
Heat Source Natural Gas
Laundry Upper Floor, Hookup
Exterior
Garage Inside Access
Garage Spaces 2.0
Utilities Available Cable TV Available
Waterfront N
Water Access N
Roof Type Pitched,Architectural Shingle
Accessibility Accessible Switches/Outlets
Attached Garage 2
Total Parking Spaces 2
Garage Y
Building
Story 2
Foundation Concrete Perimeter
Sewer Public Sewer
Water Public
Architectural Style Colonial
Level or Stories 2
Additional Building Above Grade, Below Grade
Structure Type 9'+ Ceilings,Dry Wall
New Construction Y
Schools
School District Appoquinimink
Others
Pets Allowed Y
HOA Fee Include Common Area Maintenance
Senior Community No
Tax ID 14-012.20-388
Ownership Fee Simple
SqFt Source Assessor
Security Features Carbon Monoxide Detector(s),Smoke Detector
Acceptable Financing Conventional, VA, USDA, Cash, FHA
Listing Terms Conventional, VA, USDA, Cash, FHA
Financing Conventional,VA,USDA,Cash,FHA
Special Listing Condition Standard
Pets Description Number Limit
Read Less Info
Want to know what your home might be worth? Contact us for a FREE valuation!

Our team is ready to help you sell your home for the highest possible price ASAP

Bought with Samuel F Kwalalon • Concord Realty Group

1619 Walnut St 4th FL, Philadelphia, PA, 19103, United States






