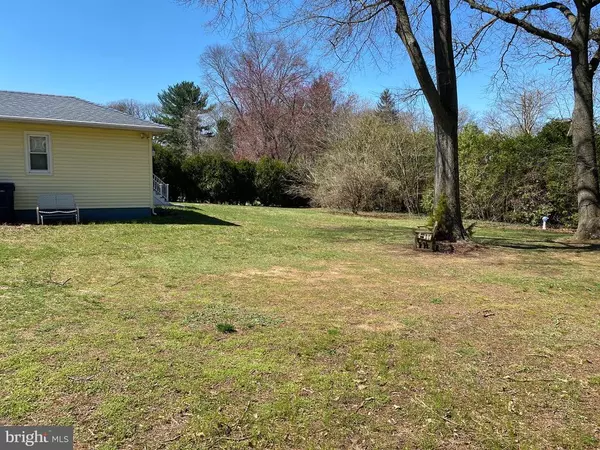$215,000
$189,900
13.2%For more information regarding the value of a property, please contact us for a free consultation.
3 Beds
1 Bath
1,108 SqFt
SOLD DATE : 05/28/2021
Key Details
Sold Price $215,000
Property Type Single Family Home
Sub Type Detached
Listing Status Sold
Purchase Type For Sale
Square Footage 1,108 sqft
Price per Sqft $194
Subdivision Bridgeton City
MLS Listing ID NJCB132038
Sold Date 05/28/21
Style Ranch/Rambler
Bedrooms 3
Full Baths 1
HOA Y/N N
Abv Grd Liv Area 1,108
Originating Board BRIGHT
Year Built 1952
Annual Tax Amount $6,175
Tax Year 2020
Lot Size 0.517 Acres
Acres 0.52
Lot Dimensions 150.00 x 150.00
Property Description
Spacious one story home with extra large lot. Features include private setting in rear and side yards, relaxing sun room and one car garage with electric door opener. Covered gutter system installed, newer replacement windows and a new garage door, vinyl siding all help for easier home maintenance. Interior has large living room with large windows providing lots of light. The home provides for both eat-in Kitchen and a dinette area for eating. Beautiful hardwood floors span throughout the rooms. The large open basement is carpeted throughout, finished ceilings and a wet bar for lots of entertaining enjoyment. Laundry room and extra storage space are located in the basement.
Location
State NJ
County Cumberland
Area Bridgeton City (20601)
Zoning RESIDENTIAL
Direction South
Rooms
Other Rooms Living Room, Sun/Florida Room
Basement Full
Main Level Bedrooms 3
Interior
Interior Features Combination Dining/Living, Bar, Built-Ins, Kitchen - Eat-In, Wet/Dry Bar, Window Treatments, Wood Floors
Hot Water Natural Gas
Heating Hot Water
Cooling Wall Unit, Multi Units, Ductless/Mini-Split
Flooring Hardwood
Equipment Dryer, Refrigerator, Washer, Stove
Fireplace N
Window Features Replacement
Appliance Dryer, Refrigerator, Washer, Stove
Heat Source Natural Gas
Laundry Basement
Exterior
Garage Garage - Front Entry, Garage Door Opener
Garage Spaces 1.0
Utilities Available Cable TV, Electric Available, Natural Gas Available, Phone Available
Waterfront N
Water Access N
Roof Type Asphalt
Street Surface Black Top
Accessibility Doors - Swing In
Parking Type Attached Garage, Driveway, Off Street
Attached Garage 1
Total Parking Spaces 1
Garage Y
Building
Lot Description Rear Yard, Road Frontage, SideYard(s)
Story 1
Foundation Block
Sewer Public Sewer
Water Public
Architectural Style Ranch/Rambler
Level or Stories 1
Additional Building Above Grade, Below Grade
Structure Type Plaster Walls
New Construction N
Schools
School District Bridgeton Public Schools
Others
Pets Allowed N
Senior Community No
Tax ID 01-00297-00042
Ownership Fee Simple
SqFt Source Assessor
Security Features Security System
Acceptable Financing Cash, Conventional, FHA, USDA, VA
Horse Property N
Listing Terms Cash, Conventional, FHA, USDA, VA
Financing Cash,Conventional,FHA,USDA,VA
Special Listing Condition Standard
Read Less Info
Want to know what your home might be worth? Contact us for a FREE valuation!

Our team is ready to help you sell your home for the highest possible price ASAP

Bought with Tracy Ramos • Keller Williams Prime Realty

1619 Walnut St 4th FL, Philadelphia, PA, 19103, United States






