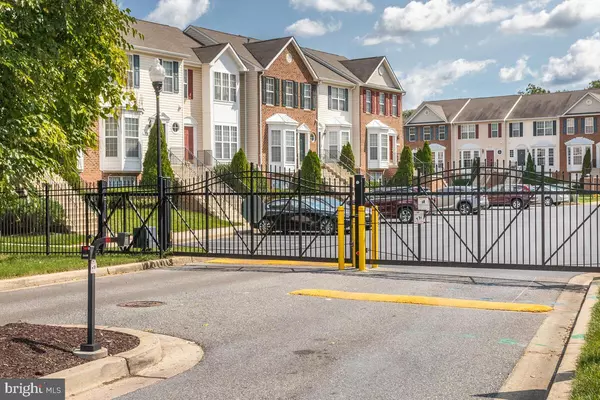$279,000
$255,000
9.4%For more information regarding the value of a property, please contact us for a free consultation.
3 Beds
3 Baths
1,372 SqFt
SOLD DATE : 04/29/2022
Key Details
Sold Price $279,000
Property Type Condo
Sub Type Condo/Co-op
Listing Status Sold
Purchase Type For Sale
Square Footage 1,372 sqft
Price per Sqft $203
Subdivision Crain Summit
MLS Listing ID MDAA2029334
Sold Date 04/29/22
Style Colonial
Bedrooms 3
Full Baths 2
Half Baths 1
Condo Fees $280/mo
HOA Y/N N
Abv Grd Liv Area 1,372
Originating Board BRIGHT
Year Built 2005
Annual Tax Amount $2,402
Tax Year 2022
Property Description
Tucked away off Crain Highway in the gated community of Crain Summit, this immaculate home has great features you wont want to miss. Luxury vinyl plank flooring installed within the past year, greets you at the entrance and is carried throughout the main level. This spring, love relaxing or entertaining in the spacious living /dining room which features a bow window as well as a place for a desk, if you are working from home. Plan to enjoy cooking in the eat-in kitchen which features granite counters, 42 glazed cabinetry, ceramic tile back splash, a pantry and newer black appliances. On the upper level, the primary bedroom offers a large walk-in closet and attached full bath. Updated lighting, a beautiful vanity with marble top and ceramic tile enhance this bath. Two additional bedrooms and another full bath with updates complete this level. With quick access to restaurants, shopping and Route 2, this low maintenance home allows you to go out and enjoy life while the condo association takes care of your lawn and snow removal.
Location
State MD
County Anne Arundel
Zoning R15
Rooms
Other Rooms Living Room, Primary Bedroom, Bedroom 2, Kitchen, Laundry, Bathroom 3, Primary Bathroom
Interior
Interior Features Kitchen - Eat-In, Pantry, Primary Bath(s), Recessed Lighting, Sprinkler System, Upgraded Countertops, Tub Shower, Walk-in Closet(s)
Hot Water Electric
Heating Heat Pump(s)
Cooling Ceiling Fan(s), Central A/C
Equipment Built-In Microwave, Disposal, Exhaust Fan, Refrigerator, Stove, Washer, Water Heater
Window Features Bay/Bow
Appliance Built-In Microwave, Disposal, Exhaust Fan, Refrigerator, Stove, Washer, Water Heater
Heat Source Geo-thermal
Exterior
Parking On Site 1
Waterfront N
Water Access N
Accessibility None
Parking Type Other, Parking Lot
Garage N
Building
Story 2
Foundation Other
Sewer Public Septic
Water Public
Architectural Style Colonial
Level or Stories 2
Additional Building Above Grade, Below Grade
New Construction N
Schools
Elementary Schools Richard Henry Lee
Middle Schools Corkran
High Schools Glen Burnie
School District Anne Arundel County Public Schools
Others
Pets Allowed Y
Senior Community No
Tax ID 020336090220246
Ownership Fee Simple
SqFt Source Estimated
Special Listing Condition Standard
Pets Description No Pet Restrictions
Read Less Info
Want to know what your home might be worth? Contact us for a FREE valuation!

Our team is ready to help you sell your home for the highest possible price ASAP

Bought with Raven Charles • Taylor Properties

1619 Walnut St 4th FL, Philadelphia, PA, 19103, United States






