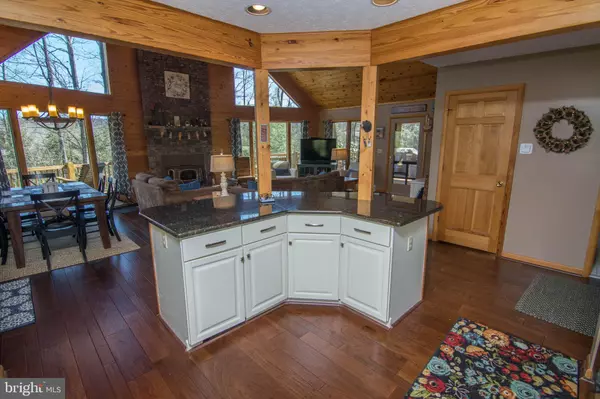$580,000
$559,000
3.8%For more information regarding the value of a property, please contact us for a free consultation.
5 Beds
3 Baths
3,888 SqFt
SOLD DATE : 05/13/2020
Key Details
Sold Price $580,000
Property Type Single Family Home
Sub Type Detached
Listing Status Sold
Purchase Type For Sale
Square Footage 3,888 sqft
Price per Sqft $149
Subdivision Lake Forest Estates
MLS Listing ID MDGA132164
Sold Date 05/13/20
Style Chalet
Bedrooms 5
Full Baths 3
HOA Fees $53/mo
HOA Y/N Y
Abv Grd Liv Area 2,734
Originating Board BRIGHT
Year Built 1992
Annual Tax Amount $4,819
Tax Year 2020
Lot Size 2.000 Acres
Acres 2.0
Property Description
The perfect mountain chalet with lake access, a boat slip, and lake views! This rustic 5 bedroom vacation home features various updates including flooring, kitchen counters, bathrooms, and stainless appliances. Enjoy lake views while warming up by the floor to ceiling stone fireplace with wood burning insert. Lots of outdoor entertaining areas including massive amounts of decking that is partly covered and a hot tub. Plenty of interior space with 3 fully finished levels and an oversized master bedroom with sitting area. Located in the Lake Forest Estates community that boasts one of the nicest lake access areas at Deep Creek - level, open, and park-like! The lot is oversized, partly wooded with many natural stone and rock features. Only minutes to Wisp ski resort and all other Deep Creek Lake attractions, restaurants, and shopping!
Location
State MD
County Garrett
Zoning LR1
Rooms
Other Rooms Living Room, Dining Room, Primary Bedroom, Bedroom 2, Bedroom 3, Bedroom 4, Bedroom 5, Kitchen, Family Room, Loft, Utility Room
Basement Fully Finished, Heated, Improved, Walkout Level, Windows, Interior Access, Connecting Stairway
Main Level Bedrooms 2
Interior
Interior Features Carpet, Ceiling Fan(s), Combination Dining/Living, Dining Area, Entry Level Bedroom, Exposed Beams, Floor Plan - Open, Primary Bath(s), Recessed Lighting, Upgraded Countertops, Walk-in Closet(s), Wood Floors
Hot Water Electric
Heating Baseboard - Hot Water
Cooling Ceiling Fan(s)
Flooring Hardwood, Tile/Brick, Carpet
Fireplaces Number 2
Fireplaces Type Wood
Equipment Built-In Microwave, Dishwasher, Disposal, Dryer, Oven/Range - Electric, Refrigerator, Stainless Steel Appliances, Washer, Water Heater
Fireplace Y
Appliance Built-In Microwave, Dishwasher, Disposal, Dryer, Oven/Range - Electric, Refrigerator, Stainless Steel Appliances, Washer, Water Heater
Heat Source Propane - Leased
Laundry Lower Floor
Exterior
Exterior Feature Deck(s), Roof
Fence Partially, Rear
Utilities Available Cable TV, Electric Available, Phone, Sewer Available
Amenities Available Boat Dock/Slip, Water/Lake Privileges
Waterfront N
Water Access Y
Water Access Desc Boat - Length Limit,Boat - Powered,Canoe/Kayak,Fishing Allowed,Limited hours of Personal Watercraft Operation (PWC),Personal Watercraft (PWC),Public Beach,Sail,Swimming Allowed,Waterski/Wakeboard
View Lake, Water
Roof Type Shingle
Accessibility None
Porch Deck(s), Roof
Road Frontage Private
Parking Type Driveway, Off Street
Garage N
Building
Lot Description No Thru Street, Partly Wooded
Story 3+
Sewer Public Sewer
Water Well
Architectural Style Chalet
Level or Stories 3+
Additional Building Above Grade, Below Grade
Structure Type Wood Ceilings,Wood Walls,Dry Wall,Vaulted Ceilings
New Construction N
Schools
Elementary Schools Broadford
Middle Schools Southern Middle
High Schools Southern Garrett High
School District Garrett County Public Schools
Others
Pets Allowed Y
HOA Fee Include Pier/Dock Maintenance,Road Maintenance
Senior Community No
Tax ID 1218049295
Ownership Fee Simple
SqFt Source Assessor
Acceptable Financing Conventional, Cash
Listing Terms Conventional, Cash
Financing Conventional,Cash
Special Listing Condition Standard
Pets Description No Pet Restrictions
Read Less Info
Want to know what your home might be worth? Contact us for a FREE valuation!

Our team is ready to help you sell your home for the highest possible price ASAP

Bought with Roberta J McNamara • RE/MAX Results

1619 Walnut St 4th FL, Philadelphia, PA, 19103, United States






