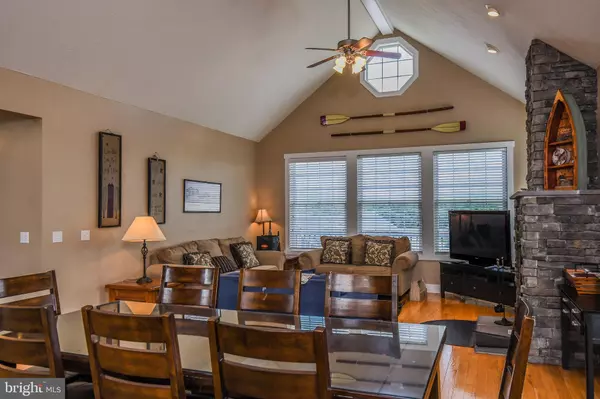$585,000
$625,000
6.4%For more information regarding the value of a property, please contact us for a free consultation.
5 Beds
5 Baths
3,618 SqFt
SOLD DATE : 04/01/2020
Key Details
Sold Price $585,000
Property Type Single Family Home
Sub Type Detached
Listing Status Sold
Purchase Type For Sale
Square Footage 3,618 sqft
Price per Sqft $161
Subdivision Waterfront Greens
MLS Listing ID MDGA131010
Sold Date 04/01/20
Style Split Level
Bedrooms 5
Full Baths 5
HOA Fees $224/qua
HOA Y/N Y
Abv Grd Liv Area 2,498
Originating Board BRIGHT
Year Built 2004
Annual Tax Amount $6,228
Tax Year 2020
Lot Size 1.000 Acres
Acres 1.0
Property Description
Lake access home with an indoor pool, 5 bedrooms (3 master suites) and 5 bathrooms. Homes with indoor pools rarely come up for sale at Deep Creek Lake!! The heated indoor pool significantly increases rental income. This home grossed $72K in 2019! Featuring a great vacation home floor plan with 2 game rooms, hardwood floors, 2 fireplaces, lake views, lots of decking, level yard, game tables, and an outdoor fire pit. This homes fronts the golf course and is within close proximity to the lake access area where you can swim, canoe, kayak or paddle board. Community amenities in Waterfront Greens include a par three golf course, miniature golf, clubhouse, a catch and release fishing pond and tennis courts. This home has everything needed for a fun and relaxing getaway with family and friends!
Location
State MD
County Garrett
Zoning LR1
Rooms
Basement Fully Finished, Walkout Level, Connecting Stairway
Main Level Bedrooms 3
Interior
Interior Features Carpet, Ceiling Fan(s), Combination Kitchen/Dining, Combination Dining/Living, Floor Plan - Open, Kitchen - Island, Primary Bath(s), Wood Floors, Wet/Dry Bar
Hot Water Electric
Heating Forced Air
Cooling Central A/C
Flooring Hardwood
Fireplaces Number 2
Fireplaces Type Wood, Gas/Propane
Equipment Built-In Microwave, Oven - Wall, Oven - Double, Refrigerator, Dishwasher, Washer, Dryer, Disposal, Cooktop
Fireplace Y
Appliance Built-In Microwave, Oven - Wall, Oven - Double, Refrigerator, Dishwasher, Washer, Dryer, Disposal, Cooktop
Heat Source Propane - Owned
Exterior
Exterior Feature Deck(s), Porch(es)
Pool Heated, Filtered, Indoor
Utilities Available Cable TV, Phone, Propane
Amenities Available Club House, Common Grounds, Golf Course, Party Room, Tennis Courts, Water/Lake Privileges
Waterfront N
Water Access Y
Water Access Desc Boat - Length Limit,Boat - Powered,Canoe/Kayak,Fishing Allowed,Limited hours of Personal Watercraft Operation (PWC),Personal Watercraft (PWC),Public Access,Public Beach,Sail,Swimming Allowed,Waterski/Wakeboard
View Lake, Water, Golf Course
Roof Type Shingle
Street Surface Paved
Accessibility None
Porch Deck(s), Porch(es)
Road Frontage Private
Parking Type Driveway
Garage N
Building
Lot Description No Thru Street, Level
Story 2
Sewer Public Sewer
Water Well
Architectural Style Split Level
Level or Stories 2
Additional Building Above Grade, Below Grade
Structure Type Dry Wall
New Construction N
Schools
Elementary Schools Broadford
Middle Schools Southern Middle
High Schools Southern Garrett High
School District Garrett County Public Schools
Others
HOA Fee Include Common Area Maintenance,Management,Pier/Dock Maintenance,Reserve Funds,Road Maintenance,Snow Removal,Trash
Senior Community No
Tax ID 1218076209
Ownership Fee Simple
SqFt Source Assessor
Acceptable Financing Conventional, Cash
Listing Terms Conventional, Cash
Financing Conventional,Cash
Special Listing Condition Standard
Read Less Info
Want to know what your home might be worth? Contact us for a FREE valuation!

Our team is ready to help you sell your home for the highest possible price ASAP

Bought with Jonathan D Bell • Railey Realty, Inc.

1619 Walnut St 4th FL, Philadelphia, PA, 19103, United States






