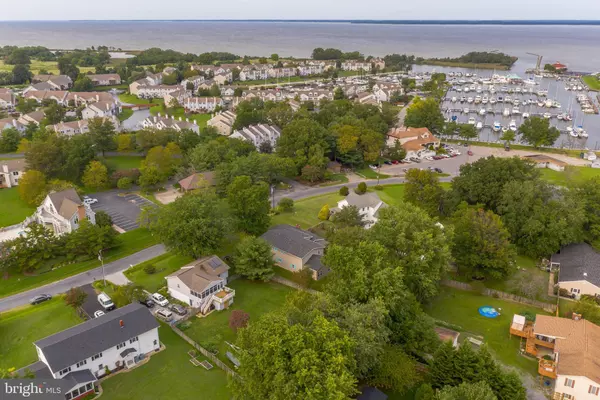$506,050
$519,900
2.7%For more information regarding the value of a property, please contact us for a free consultation.
6 Beds
4 Baths
4,432 SqFt
SOLD DATE : 11/04/2020
Key Details
Sold Price $506,050
Property Type Single Family Home
Sub Type Detached
Listing Status Sold
Purchase Type For Sale
Square Footage 4,432 sqft
Price per Sqft $114
Subdivision Castle Marina
MLS Listing ID MDQA145252
Sold Date 11/04/20
Style Coastal
Bedrooms 6
Full Baths 3
Half Baths 1
HOA Y/N N
Abv Grd Liv Area 4,432
Originating Board BRIGHT
Year Built 1962
Annual Tax Amount $4,622
Tax Year 2019
Lot Size 0.533 Acres
Acres 0.53
Property Description
Wonderful home with FULL IN LAW SUITE! Home approximately 4,432 sq feet finished area. Main house addition built in 2005 includes 4 bedrooms on an open floor plan and bonus room to the rear of home. Large pellet / corn stove provides plenty of warmth in the winter. Dual zone HVAC system, new carpet and fresh paint in most of the home. Over sized master bedroom suite includes an 8' x 20' walk in closet, MBR bathroom with dual vanities and large tiled shower. Stamped concrete patio and large yard great for entertaining. Washer and dryer located in upper level for convenience. In-law suite includes kitchen, living room with Fireplace (electric insert) , 2 bedrooms, full bath and laundry. All this and it's located just 5 minutes to the Bay Bridge. Additionally, just 1 Block to the water with plenty of shopping, restaurants and public boat ramps minutes away. Cross Island Trail is within a 5 minute walk!
Location
State MD
County Queen Annes
Zoning NC-15
Rooms
Main Level Bedrooms 2
Interior
Hot Water Electric
Heating Heat Pump(s)
Cooling Central A/C
Fireplaces Number 1
Furnishings No
Fireplace Y
Heat Source Electric, Other
Exterior
Garage Garage - Front Entry
Garage Spaces 1.0
Fence Wood
Waterfront N
Water Access N
Roof Type Shingle
Accessibility Level Entry - Main
Attached Garage 1
Total Parking Spaces 1
Garage Y
Building
Lot Description Cleared
Story 2
Sewer Public Sewer
Water Public
Architectural Style Coastal
Level or Stories 2
Additional Building Above Grade, Below Grade
New Construction N
Schools
Middle Schools Stevensville
High Schools Kent Island
School District Queen Anne'S County Public Schools
Others
Pets Allowed Y
Senior Community No
Tax ID 1804053907
Ownership Fee Simple
SqFt Source Assessor
Acceptable Financing FHA, Conventional, Cash, Negotiable, VA
Horse Property N
Listing Terms FHA, Conventional, Cash, Negotiable, VA
Financing FHA,Conventional,Cash,Negotiable,VA
Special Listing Condition Standard
Pets Description No Pet Restrictions
Read Less Info
Want to know what your home might be worth? Contact us for a FREE valuation!

Our team is ready to help you sell your home for the highest possible price ASAP

Bought with AMELIA E SMITH • Redfin Corp

1619 Walnut St 4th FL, Philadelphia, PA, 19103, United States






