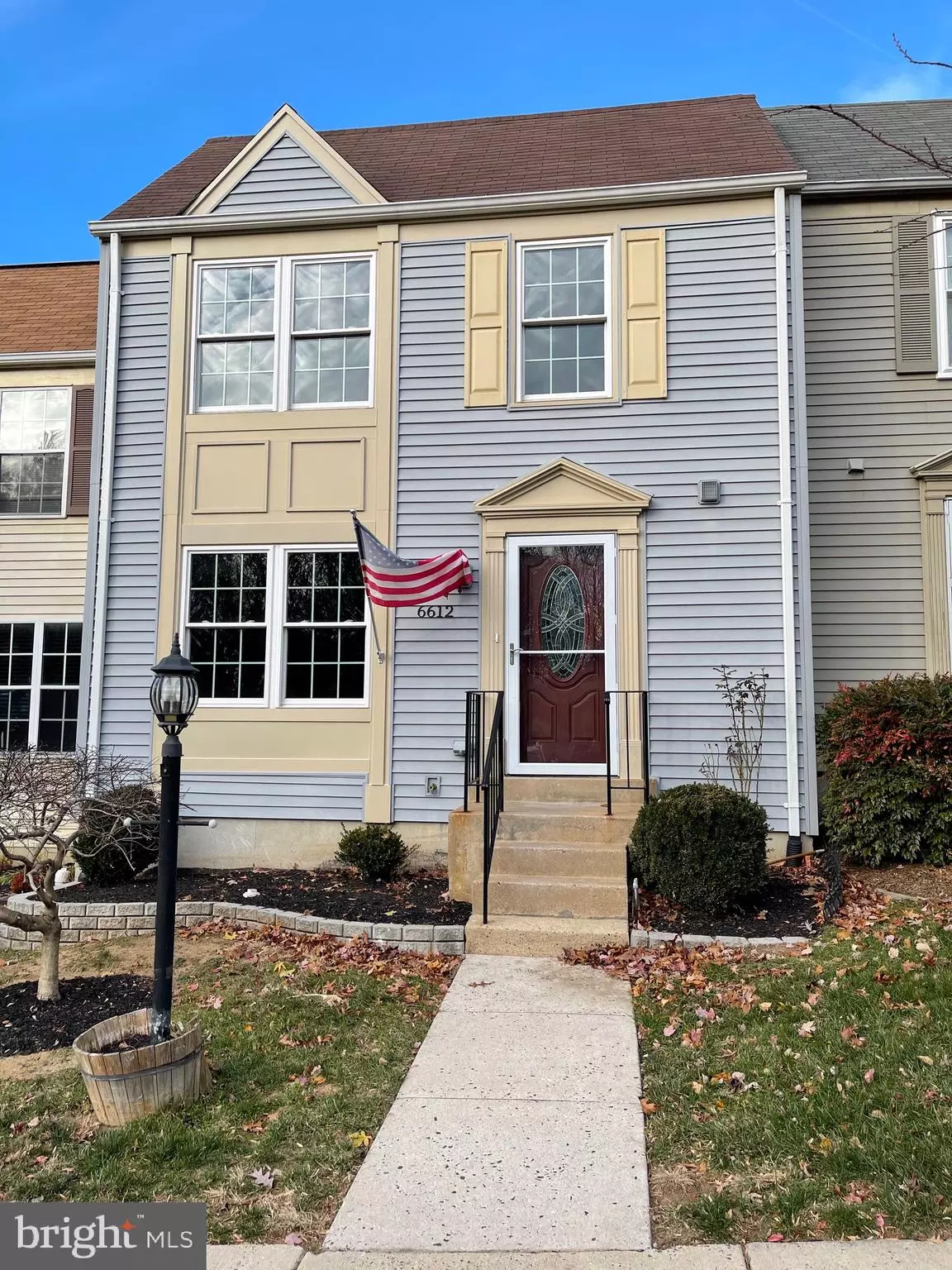$529,000
$529,000
For more information regarding the value of a property, please contact us for a free consultation.
2 Beds
3 Baths
1,212 SqFt
SOLD DATE : 01/24/2022
Key Details
Sold Price $529,000
Property Type Townhouse
Sub Type Interior Row/Townhouse
Listing Status Sold
Purchase Type For Sale
Square Footage 1,212 sqft
Price per Sqft $436
Subdivision Amberleigh
MLS Listing ID VAFX2034376
Sold Date 01/24/22
Style Colonial
Bedrooms 2
Full Baths 2
Half Baths 1
HOA Fees $100/mo
HOA Y/N Y
Abv Grd Liv Area 1,212
Originating Board BRIGHT
Year Built 1986
Annual Tax Amount $5,038
Tax Year 2021
Lot Size 1,360 Sqft
Acres 0.03
Property Description
Updated and Renovated 3 Level Townhome in the popular Amberleigh Community. Move in Ready with Walkout basement. Fully fenced. Large, Spacious Deck Off the Dining Room. New Kitchen, New cabinets, New Stain Steel Appliances, New Calacatta Quartz Counter top, New back splash, New Recessed Lighting through out the house, New Paint, Newer windows , New Bathrooms, New Toilets, New Tubs, New Vanities, New Ceramic Tiles, New fixtures, New Lighting. Open floorplan including formal living and dining rooms and an eat in kitchen. Upper level provides two spacious bedrooms, each with their own bathroom. A large recreation room with recessed lighting & attractive wood fireplace. There is also a large utility/laundry/storage room with plenty of options. Amberleigh's many amenities including playgrounds; basketball & volleyball courts; nature trail; dog park & more! Quick access to major commute routes including I-95/495, Rt1 & Fairfax County Parkway! Just 10 minutes to Franconia-Springfield Metro station. Plenty of nearby shopping, dining & entertainment at Kingstowne Towne Center & Springfield Town Center.
Location
State VA
County Fairfax
Zoning 150
Rooms
Other Rooms Living Room, Dining Room, Kitchen, Recreation Room
Basement Full, Outside Entrance, Rear Entrance, Walkout Level
Interior
Hot Water Electric
Heating Heat Pump(s)
Cooling Central A/C
Fireplaces Number 1
Equipment Built-In Microwave, Dishwasher, Disposal, Dryer, Exhaust Fan, Extra Refrigerator/Freezer, Oven/Range - Electric, Refrigerator, Washer
Fireplace Y
Appliance Built-In Microwave, Dishwasher, Disposal, Dryer, Exhaust Fan, Extra Refrigerator/Freezer, Oven/Range - Electric, Refrigerator, Washer
Heat Source Electric
Exterior
Garage Spaces 2.0
Fence Rear
Waterfront N
Water Access N
Accessibility None
Parking Type Parking Lot
Total Parking Spaces 2
Garage N
Building
Story 3
Foundation Other
Sewer Public Sewer
Water Public
Architectural Style Colonial
Level or Stories 3
Additional Building Above Grade, Below Grade
New Construction N
Schools
School District Fairfax County Public Schools
Others
Pets Allowed Y
Senior Community No
Tax ID 0904 10 0262
Ownership Fee Simple
SqFt Source Assessor
Horse Property N
Special Listing Condition Standard
Pets Description No Pet Restrictions
Read Less Info
Want to know what your home might be worth? Contact us for a FREE valuation!

Our team is ready to help you sell your home for the highest possible price ASAP

Bought with Veronica Seva-Gonzalez • Compass

1619 Walnut St 4th FL, Philadelphia, PA, 19103, United States






