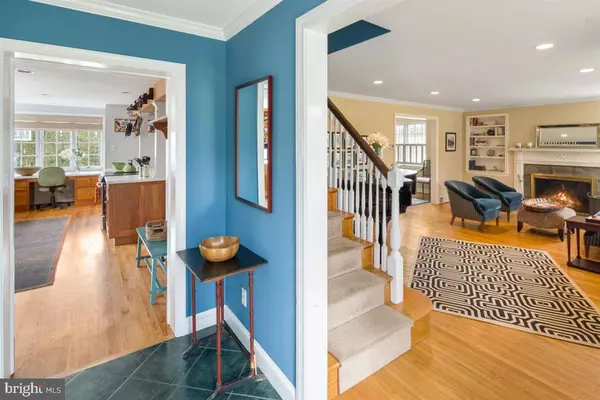$835,000
$835,000
For more information regarding the value of a property, please contact us for a free consultation.
4 Beds
3 Baths
3,124 SqFt
SOLD DATE : 02/19/2021
Key Details
Sold Price $835,000
Property Type Single Family Home
Sub Type Detached
Listing Status Sold
Purchase Type For Sale
Square Footage 3,124 sqft
Price per Sqft $267
Subdivision Merion Golf Manor
MLS Listing ID PADE537986
Sold Date 02/19/21
Style Colonial
Bedrooms 4
Full Baths 2
Half Baths 1
HOA Y/N N
Abv Grd Liv Area 3,124
Originating Board BRIGHT
Year Built 1949
Annual Tax Amount $12,756
Tax Year 2019
Lot Size 9,757 Sqft
Acres 0.22
Lot Dimensions 75.00 x 130.00
Property Description
Beautiful stone colonial in desirable Merion Golf Manor, "One of the Best Places to Live," on the Main Line. This four bedrooms home has an open floor plan with wood floors throughout which includes a large sun-filled, eat-in kitchen with breakfast bar and desk area, and cozy step-down family room addition which opens to a fabulous blue PA stone patio with stone sitting wall for wonderful family outdoor gatherings and entertaining. The entry foyer, with powder room to the side, opens to a large living room with wood burning fireplace and extensive built-ins. It is perfect for indoor entertaining. The foyer also opens to a nice-sized dining room which is next to the kitchen. The second floor includes the master suite with full bath and his and hers closets, two large bedrooms with ample closets, a full hall bath, and fourth bedroom currently used a nursery, which easily be converted to an office, if desired. This wonderful family home also includes finished basement (not included in sq. footage) with playroom for kids, laundry area, and storage. The backyard includes a storage shed with electricity. This wonderful property is close to transportation, great schools, and all the other wonderful amenities the Main Line has to offer.
Location
State PA
County Delaware
Area Haverford Twp (10422)
Zoning RESIDENTIAL
Rooms
Other Rooms Living Room, Dining Room, Primary Bedroom, Bedroom 2, Bedroom 3, Bedroom 4, Kitchen, Family Room, Laundry, Recreation Room, Bathroom 2, Primary Bathroom
Basement Full, Partially Finished
Interior
Interior Features Attic, Family Room Off Kitchen, Kitchen - Eat-In, Kitchen - Island, Stall Shower
Hot Water Electric
Heating Forced Air
Cooling Central A/C
Fireplaces Number 1
Equipment Cooktop, Oven - Double, Oven - Wall
Appliance Cooktop, Oven - Double, Oven - Wall
Heat Source Oil
Exterior
Exterior Feature Patio(s)
Garage Spaces 3.0
Utilities Available Natural Gas Available
Waterfront N
Water Access N
Accessibility None
Porch Patio(s)
Parking Type Driveway, On Street
Total Parking Spaces 3
Garage N
Building
Story 2
Sewer Public Sewer
Water Public
Architectural Style Colonial
Level or Stories 2
Additional Building Above Grade, Below Grade
New Construction N
Schools
Elementary Schools Coopertown
Middle Schools Haverford
High Schools Haverford Senior
School District Haverford Township
Others
Senior Community No
Tax ID 22-03-00329-00
Ownership Fee Simple
SqFt Source Assessor
Special Listing Condition Standard
Read Less Info
Want to know what your home might be worth? Contact us for a FREE valuation!

Our team is ready to help you sell your home for the highest possible price ASAP

Bought with Marian E Schreiber • Compass RE

1619 Walnut St 4th FL, Philadelphia, PA, 19103, United States






