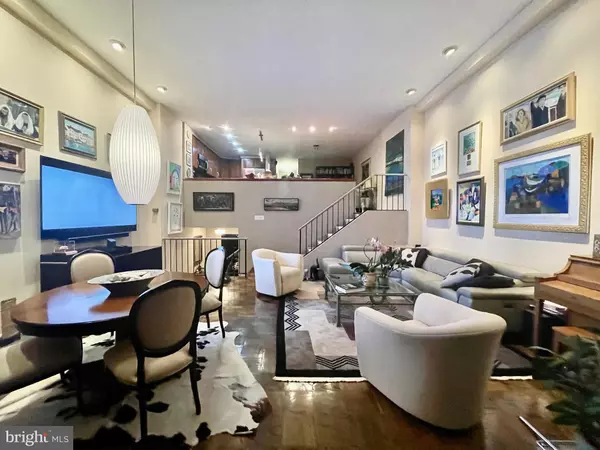$645,000
$649,000
0.6%For more information regarding the value of a property, please contact us for a free consultation.
2 Beds
2 Baths
1,424 SqFt
SOLD DATE : 03/01/2021
Key Details
Sold Price $645,000
Property Type Condo
Sub Type Condo/Co-op
Listing Status Sold
Purchase Type For Sale
Square Footage 1,424 sqft
Price per Sqft $452
Subdivision Prospect House
MLS Listing ID VAAR175164
Sold Date 03/01/21
Style Unit/Flat,Split Level
Bedrooms 2
Full Baths 2
Condo Fees $1,199/mo
HOA Y/N N
Abv Grd Liv Area 1,424
Originating Board BRIGHT
Year Built 1980
Annual Tax Amount $6,248
Tax Year 2020
Property Description
***Under contract- Open Houses cancelled*** THIS LOCATION CAN'T BE BEAT! Stunning and beautifully appointed loft-style two-bedroom, two-bath condo in the historic Prospect House with 14-foot ceilings and 12-foot windows overlooking the Washington skyline with views of the Capitol, Lincoln Memorial, Potomac River, Kennedy Center, and more. The 2 1/2 story condo lives more like a townhouse than an apartment. The large living room extends to a generous balcony for drinks, dinner and the best location to view July 4th fireworks. The location is unsurpassed. Just a 10 minute walk to the Rosslyn metro station where you can catch the Blue, Orange and Silver lines. You are just one metro stop from Foggy Bottom and walking distance to restaurants, Rosslyn, Courthouse, Clarendon, and Georgetown, as well as the Lincoln Memorial. It is a short walk to the grounds of the Netherlands Carillion, Iwo Jima, and the Arlington National Cemetary. Two parking spots convey with the condo. Four walk-in closets and a storage room for plenty of space. The building has workout room and outside pool. Very close to biking and running trails along the river, the Nelly Custis and Mt. Vernon Trails . Walk to everything. Whole Foods, Trader Joe's and the Courthouse movie theaters and Arlington Farmer's Market. *****Masks required, please practice social distancing guidlines.*****
Location
State VA
County Arlington
Zoning RA6-15
Rooms
Other Rooms Living Room
Interior
Interior Features Breakfast Area, Ceiling Fan(s), Combination Dining/Living, Combination Kitchen/Dining, Combination Kitchen/Living, Floor Plan - Open, Recessed Lighting, Upgraded Countertops, Walk-in Closet(s), Window Treatments, Wood Floors
Hot Water Natural Gas
Heating Forced Air
Cooling Central A/C
Equipment Built-In Microwave, Dishwasher, Disposal, Oven/Range - Gas, Stainless Steel Appliances
Appliance Built-In Microwave, Dishwasher, Disposal, Oven/Range - Gas, Stainless Steel Appliances
Heat Source Natural Gas
Exterior
Garage Spaces 2.0
Parking On Site 2
Amenities Available Community Center, Concierge, Convenience Store, Elevator, Extra Storage, Fitness Center, Meeting Room, Pool - Outdoor, Reserved/Assigned Parking, Security, Laundry Facilities
Waterfront N
Water Access N
Accessibility Elevator
Total Parking Spaces 2
Garage N
Building
Story 2
Unit Features Hi-Rise 9+ Floors
Sewer Public Sewer
Water Public
Architectural Style Unit/Flat, Split Level
Level or Stories 2
Additional Building Above Grade, Below Grade
New Construction N
Schools
Elementary Schools Francis Scott Key
Middle Schools Williamsburg
High Schools Yorktown
School District Arlington County Public Schools
Others
HOA Fee Include Air Conditioning,Common Area Maintenance,Custodial Services Maintenance,Electricity,Ext Bldg Maint,Gas,Heat,Management,Parking Fee,Pool(s),Reserve Funds,Trash,Snow Removal,Water
Senior Community No
Tax ID 17-036-037
Ownership Condominium
Security Features Desk in Lobby,Intercom,Main Entrance Lock,Monitored,Resident Manager,Surveillance Sys
Acceptable Financing Cash, Conventional, FHA, VA
Listing Terms Cash, Conventional, FHA, VA
Financing Cash,Conventional,FHA,VA
Special Listing Condition Standard
Read Less Info
Want to know what your home might be worth? Contact us for a FREE valuation!

Our team is ready to help you sell your home for the highest possible price ASAP

Bought with Virginia S Smith • Arlington Realty, Inc.

1619 Walnut St 4th FL, Philadelphia, PA, 19103, United States






