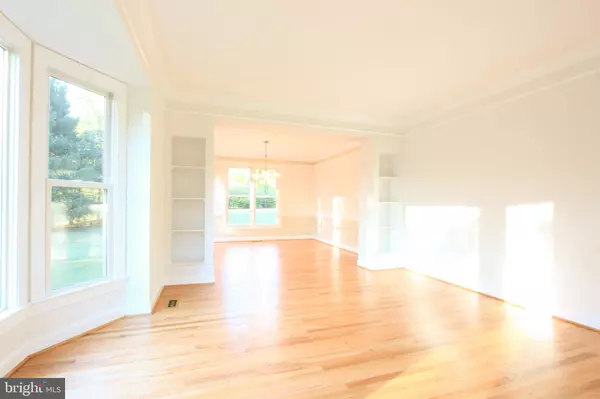$1,407,000
$1,299,000
8.3%For more information regarding the value of a property, please contact us for a free consultation.
5 Beds
4 Baths
3,200 SqFt
SOLD DATE : 06/08/2021
Key Details
Sold Price $1,407,000
Property Type Single Family Home
Sub Type Detached
Listing Status Sold
Purchase Type For Sale
Square Footage 3,200 sqft
Price per Sqft $439
Subdivision Dogwood Farm
MLS Listing ID VAFX1201200
Sold Date 06/08/21
Style Colonial
Bedrooms 5
Full Baths 3
Half Baths 1
HOA Y/N N
Abv Grd Liv Area 3,200
Originating Board BRIGHT
Year Built 1994
Annual Tax Amount $13,019
Tax Year 2020
Lot Size 1.745 Acres
Acres 1.74
Property Description
Beautiful brick colonial in Dogwood Farms. Serenity on almost 1.75 acres. Relaxing views from wall of windows in sunroom with vaulted ceilings and double sided fireplace to cozy family room. Enjoy the deck and paved lower patio in privacy. Kitchen with silestone and maple cabinets. Gleaming hardwoods and all new carpeting on upper levels. Master suite with sitting room, gorgeous bath. All new hall bath. Roof and HVAC less than 5 y/o. Living room and dining rooms complete the perfect floor plan. Central location close to Great Falls Village, Georgetown Pike and Rte 7.
Location
State VA
County Fairfax
Zoning 100
Rooms
Basement Workshop, Side Entrance, Full
Interior
Interior Features Breakfast Area, Combination Dining/Living, Combination Kitchen/Dining, Dining Area, Kitchen - Gourmet, Formal/Separate Dining Room, Kitchen - Eat-In
Hot Water Natural Gas
Heating Forced Air, Central, Zoned, Heat Pump(s)
Cooling Central A/C, Zoned
Flooring Hardwood, Carpet
Fireplaces Number 1
Fireplaces Type Double Sided
Equipment Built-In Microwave, Cooktop, Cooktop - Down Draft, Dishwasher, Disposal, Dryer, Exhaust Fan, Oven - Double, Oven - Wall, Refrigerator, Washer
Fireplace Y
Appliance Built-In Microwave, Cooktop, Cooktop - Down Draft, Dishwasher, Disposal, Dryer, Exhaust Fan, Oven - Double, Oven - Wall, Refrigerator, Washer
Heat Source Natural Gas
Exterior
Garage Garage - Side Entry, Garage Door Opener
Garage Spaces 2.0
Waterfront N
Water Access N
View Garden/Lawn, Panoramic
Roof Type Architectural Shingle
Accessibility None
Parking Type Attached Garage
Attached Garage 2
Total Parking Spaces 2
Garage Y
Building
Lot Description Cleared, Front Yard, Landscaping, Rear Yard
Story 3
Sewer On Site Septic
Water Well
Architectural Style Colonial
Level or Stories 3
Additional Building Above Grade, Below Grade
New Construction N
Schools
Elementary Schools Great Falls
Middle Schools Cooper
High Schools Langley
School District Fairfax County Public Schools
Others
Senior Community No
Tax ID 0074 15 0009
Ownership Fee Simple
SqFt Source Assessor
Special Listing Condition Standard
Read Less Info
Want to know what your home might be worth? Contact us for a FREE valuation!

Our team is ready to help you sell your home for the highest possible price ASAP

Bought with Rong H Hu • Samson Properties

1619 Walnut St 4th FL, Philadelphia, PA, 19103, United States






