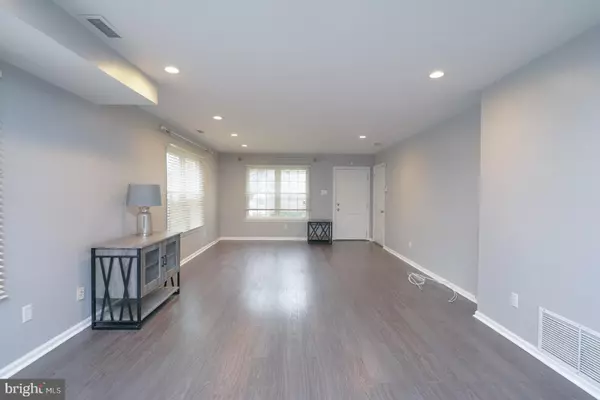$485,000
$485,000
For more information regarding the value of a property, please contact us for a free consultation.
4 Beds
3 Baths
2,200 SqFt
SOLD DATE : 01/03/2022
Key Details
Sold Price $485,000
Property Type Single Family Home
Sub Type Detached
Listing Status Sold
Purchase Type For Sale
Square Footage 2,200 sqft
Price per Sqft $220
Subdivision Roxborough
MLS Listing ID PAPH2049662
Sold Date 01/03/22
Style Contemporary,Straight Thru
Bedrooms 4
Full Baths 2
Half Baths 1
HOA Y/N N
Abv Grd Liv Area 2,200
Originating Board BRIGHT
Year Built 1999
Annual Tax Amount $4,708
Tax Year 2021
Lot Size 5,757 Sqft
Acres 0.13
Lot Dimensions 50.00 x 115.14
Property Description
Welcome to 463 Aurania St, a beautiful detached single home located on a quiet street in Roxborough with a paved driveway, attached garage and ample green space in the front and back yard. Enter the sizable living room with a flowing open floor plan leading to the kitchen and dining room. The 1st floor includes recessed lighting, hardwood floors, an abundance of natural lighting, a convenient half bath and an additional storage closet under the stairs. The kitchen, rehabbed only a few years ago, includes a full stainless steel package, farmhouse kitchen sink, gas stove, large kitchen island, warm gray custom cabinets with silver pulls, white subway tile backsplash and granite counter tops. Storage will never be a concern in this spacious kitchen! Off to the side of the kitchen is the dining room with a custom chandelier overhead. From here is access to the expansive private fenced yard with brick path leading to the powder blue and white shed. There are endless possibilities with this yard, from entertaining friends and family, children enjoying outdoor sports and games or the family dog running around! Continuing up to the 2nd floor, there are 4 bedrooms and 2 full baths. The master suite has a custom built out walk-in closet and ceiling fan. The en-suite has a dark wood single storage vanity, shelving and shower and tub combination. The 3 bedrooms are well sized with sufficient natural lighting. The shared hall bath has a white single storage vanity, tub and shower combination with white subway backsplash and built-in shower niche with pale blue chevron backsplash. Additional features include washer and dryer closet on the 2nd floor, attic for additional storage, Central A/C, gas heating and walking distance to Wissahickon Valley Park! Dont hesitate and miss your chance on this beautiful farmhouse designed dream home! Schedule your appointment today!
Location
State PA
County Philadelphia
Area 19128 (19128)
Zoning RSD3
Interior
Hot Water Natural Gas
Heating Forced Air, Central
Cooling Central A/C
Heat Source Natural Gas
Laundry Has Laundry, Upper Floor
Exterior
Garage Covered Parking, Built In, Inside Access
Garage Spaces 3.0
Waterfront N
Water Access N
Accessibility None
Attached Garage 1
Total Parking Spaces 3
Garage Y
Building
Story 2
Foundation Concrete Perimeter
Sewer Public Sewer
Water Public
Architectural Style Contemporary, Straight Thru
Level or Stories 2
Additional Building Above Grade, Below Grade
New Construction N
Schools
School District The School District Of Philadelphia
Others
Senior Community No
Tax ID 212384700
Ownership Fee Simple
SqFt Source Estimated
Special Listing Condition Standard
Read Less Info
Want to know what your home might be worth? Contact us for a FREE valuation!

Our team is ready to help you sell your home for the highest possible price ASAP

Bought with Sean J Conroy • Keller Williams Philadelphia

1619 Walnut St 4th FL, Philadelphia, PA, 19103, United States






