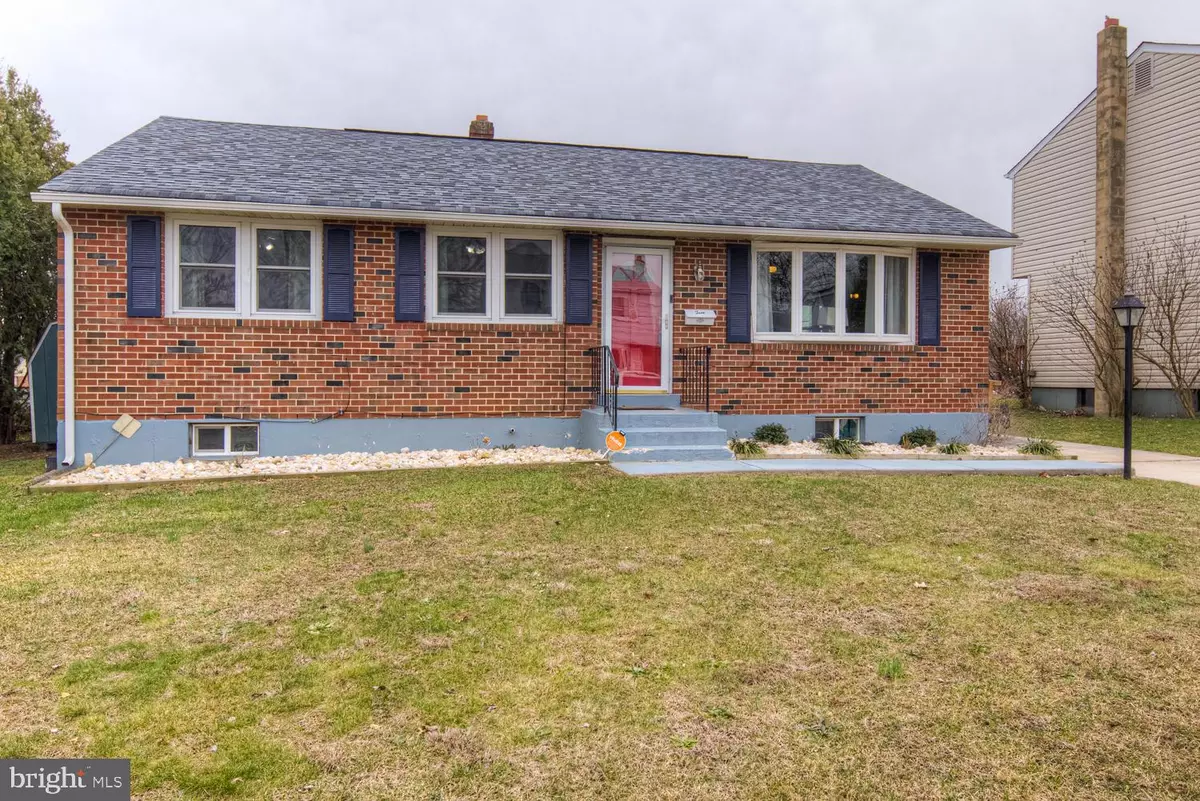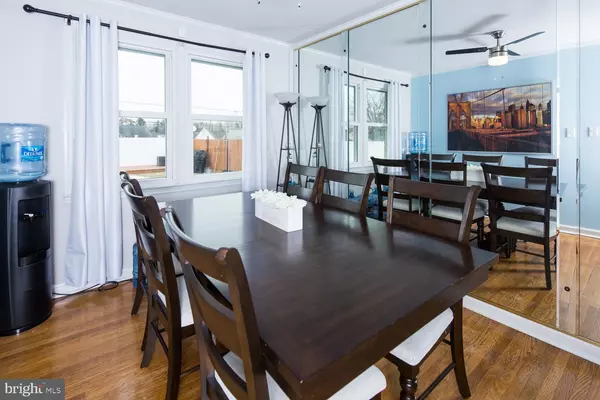$257,000
$258,000
0.4%For more information regarding the value of a property, please contact us for a free consultation.
3 Beds
2 Baths
1,750 SqFt
SOLD DATE : 04/02/2021
Key Details
Sold Price $257,000
Property Type Single Family Home
Sub Type Detached
Listing Status Sold
Purchase Type For Sale
Square Footage 1,750 sqft
Price per Sqft $146
Subdivision Jefferson Farms
MLS Listing ID DENC519384
Sold Date 04/02/21
Style Ranch/Rambler
Bedrooms 3
Full Baths 1
Half Baths 1
HOA Y/N N
Abv Grd Liv Area 1,169
Originating Board BRIGHT
Year Built 1966
Annual Tax Amount $1,778
Tax Year 2020
Lot Size 6,970 Sqft
Acres 0.16
Lot Dimensions 60.00 x 115.00
Property Description
Welcome Home! Adorable brick ranch in Jefferson Farms ready for new owner. Featuring a backyard paradise with In-ground Pool and Privacy Fence. Located on a cul de sac street. Inside you'll find hardwood flooring, three bedrooms and plenty of natural light. For added living space, the basement is partially finished and easily accessible with just a short open staircase from the kitchen. The basement includes a built-in bar, making it a great entertaining area. There is also an unfinished area in the basement for added storage. Conveniently located for easy access to Rt 13, I95, I495 and I295 for commuting to Wilmington, Philadelphia or New Jersey. Rare find - great condition. Perfect starter or downsizing home. Newer major systems for peace of mind - roof (2015) , HVAC (2019) and Hot Water Heater. Excellent Value. It won't last long, schedule your tour today!
Location
State DE
County New Castle
Area New Castle/Red Lion/Del.City (30904)
Zoning NC6.5
Rooms
Other Rooms Living Room, Dining Room, Bedroom 2, Bedroom 3, Kitchen, Bedroom 1
Basement Full, Interior Access, Partially Finished
Main Level Bedrooms 3
Interior
Interior Features Ceiling Fan(s)
Hot Water Natural Gas
Heating Forced Air
Cooling Central A/C
Flooring Hardwood
Equipment Cooktop, Oven - Wall, Refrigerator
Fireplace N
Appliance Cooktop, Oven - Wall, Refrigerator
Heat Source Natural Gas
Laundry Basement
Exterior
Exterior Feature Patio(s)
Fence Privacy
Pool In Ground
Waterfront N
Water Access N
Accessibility None
Porch Patio(s)
Garage N
Building
Story 1
Sewer Public Sewer
Water Public
Architectural Style Ranch/Rambler
Level or Stories 1
Additional Building Above Grade, Below Grade
New Construction N
Schools
School District Colonial
Others
Senior Community No
Tax ID 10-019.20-342
Ownership Fee Simple
SqFt Source Assessor
Acceptable Financing Cash, Conventional, FHA, VA
Listing Terms Cash, Conventional, FHA, VA
Financing Cash,Conventional,FHA,VA
Special Listing Condition Standard
Read Less Info
Want to know what your home might be worth? Contact us for a FREE valuation!

Our team is ready to help you sell your home for the highest possible price ASAP

Bought with Tamaira Rhodes • EXP Realty, LLC

1619 Walnut St 4th FL, Philadelphia, PA, 19103, United States





