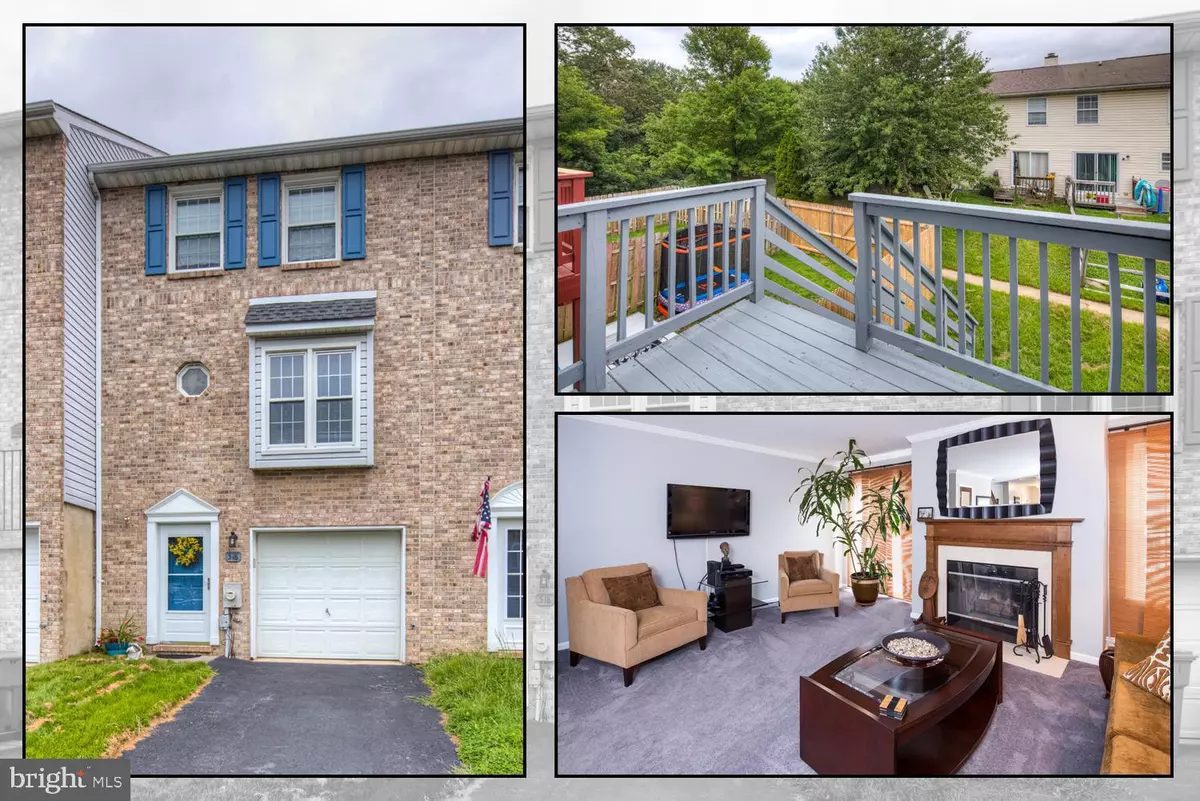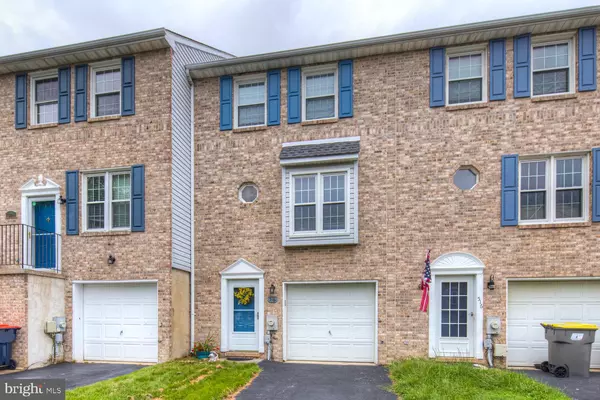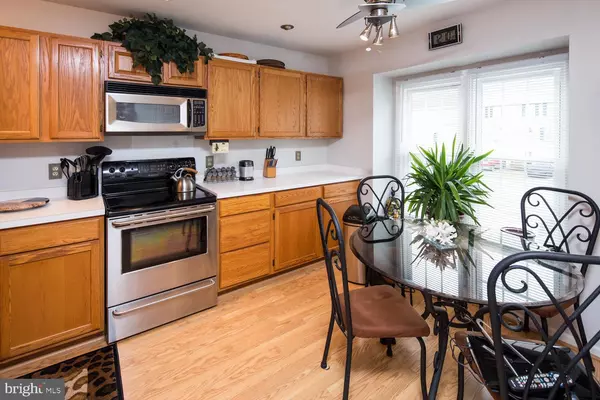$220,000
$220,000
For more information regarding the value of a property, please contact us for a free consultation.
3 Beds
2 Baths
2,050 SqFt
SOLD DATE : 10/26/2020
Key Details
Sold Price $220,000
Property Type Townhouse
Sub Type Interior Row/Townhouse
Listing Status Sold
Purchase Type For Sale
Square Footage 2,050 sqft
Price per Sqft $107
Subdivision Christiana Green
MLS Listing ID DENC508874
Sold Date 10/26/20
Style Other
Bedrooms 3
Full Baths 1
Half Baths 1
HOA Fees $8/ann
HOA Y/N Y
Abv Grd Liv Area 2,050
Originating Board BRIGHT
Year Built 1993
Annual Tax Amount $2,360
Tax Year 2020
Lot Size 1,742 Sqft
Acres 0.04
Lot Dimensions 21.60 x 113.10
Property Description
Welcome, Home!! This 3 story townhouse with fine features like a nice sized deck, stainless steel appliances, and the garage is just waiting for your furniture and personal touches. Entering the 1st level, from the garage, with laminate flooring, entry to the bonus room and laundry, and walk out to the rear yard. On 2nd level, pass through a beautiful etched glass door, enter the dining room with an awesome light fixture that adds unique style. The living room is open with a fireplace, sliders to the rear deck, and neutral color walls. The eat-in kitchen has stainless steel appliances, wood flooring, lots of cabinets, and counter space. The powder room is freshly painted and updated. The master bedroom on the 3rd level is a great space with 9 ft vaulted ceilings, 2 large closets, and a ceiling fan. Completing this level are the other two bedrooms along with a full bath. Check this out - a new roof (with warranty) replaced in 2014. A new central air conditioning unit was replaced in June 2016. This house is lovingly maintained and you will not be disappointed when you tour. Another bonus is a great location near Christiana Mall, plenty of shopping centers and restaurants not too far from I-95 and Rt. 273. Come visit today.
Location
State DE
County New Castle
Area Newark/Glasgow (30905)
Zoning NCPUD
Rooms
Other Rooms Living Room, Dining Room, Primary Bedroom, Bedroom 2, Bedroom 3, Kitchen, Other
Interior
Interior Features Carpet, Ceiling Fan(s), Combination Dining/Living, Dining Area, Kitchen - Eat-In, Window Treatments
Hot Water 60+ Gallon Tank
Heating Forced Air
Cooling Central A/C
Flooring Carpet, Laminated
Fireplaces Number 1
Fireplaces Type Wood
Equipment Built-In Microwave, Cooktop, Dishwasher, Oven/Range - Electric, Water Heater
Fireplace Y
Appliance Built-In Microwave, Cooktop, Dishwasher, Oven/Range - Electric, Water Heater
Heat Source Natural Gas
Laundry Basement, Lower Floor
Exterior
Exterior Feature Deck(s)
Garage Inside Access
Garage Spaces 1.0
Utilities Available Cable TV
Waterfront N
Water Access N
Roof Type Pitched,Shingle
Accessibility None
Porch Deck(s)
Road Frontage City/County
Attached Garage 1
Total Parking Spaces 1
Garage Y
Building
Story 3
Sewer Public Sewer
Water Public
Architectural Style Other
Level or Stories 3
Additional Building Above Grade, Below Grade
Structure Type Vaulted Ceilings
New Construction N
Schools
School District Christina
Others
HOA Fee Include Common Area Maintenance
Senior Community No
Tax ID 09-038.10-240
Ownership Fee Simple
SqFt Source Assessor
Acceptable Financing Cash, Conventional, FHA, VA
Listing Terms Cash, Conventional, FHA, VA
Financing Cash,Conventional,FHA,VA
Special Listing Condition Standard
Read Less Info
Want to know what your home might be worth? Contact us for a FREE valuation!

Our team is ready to help you sell your home for the highest possible price ASAP

Bought with Traci Madison • Madison Real Estate Inc. DBA MRE Residential Inc.

1619 Walnut St 4th FL, Philadelphia, PA, 19103, United States






