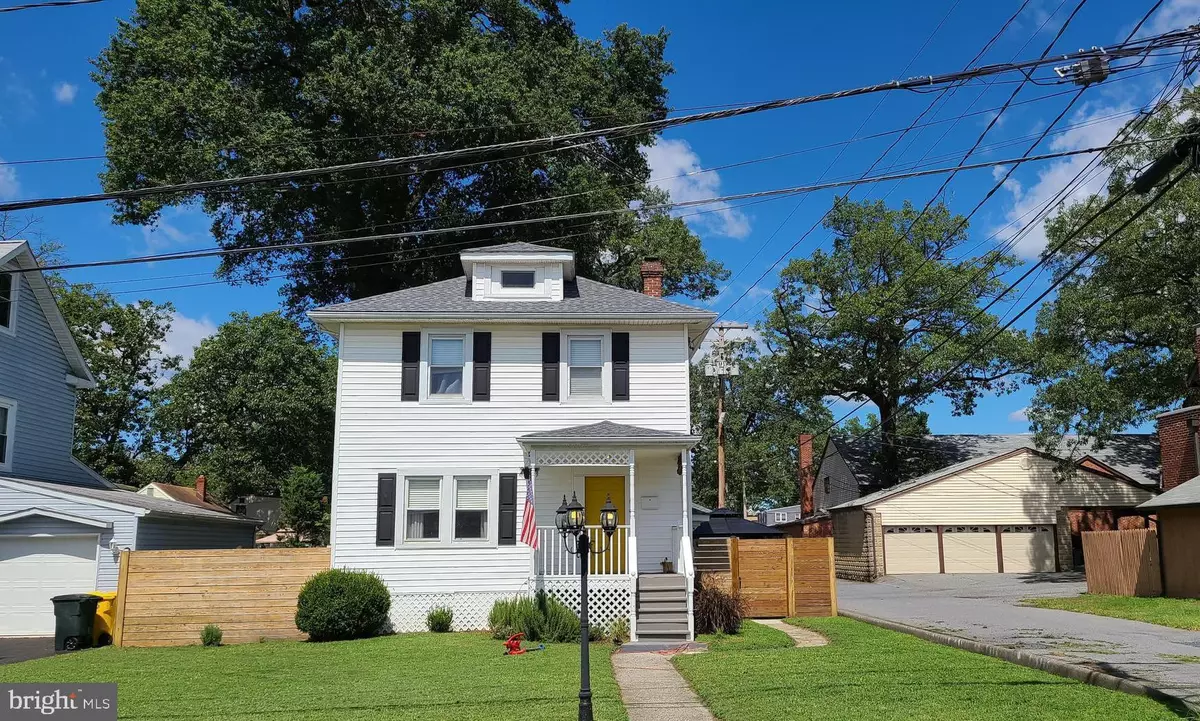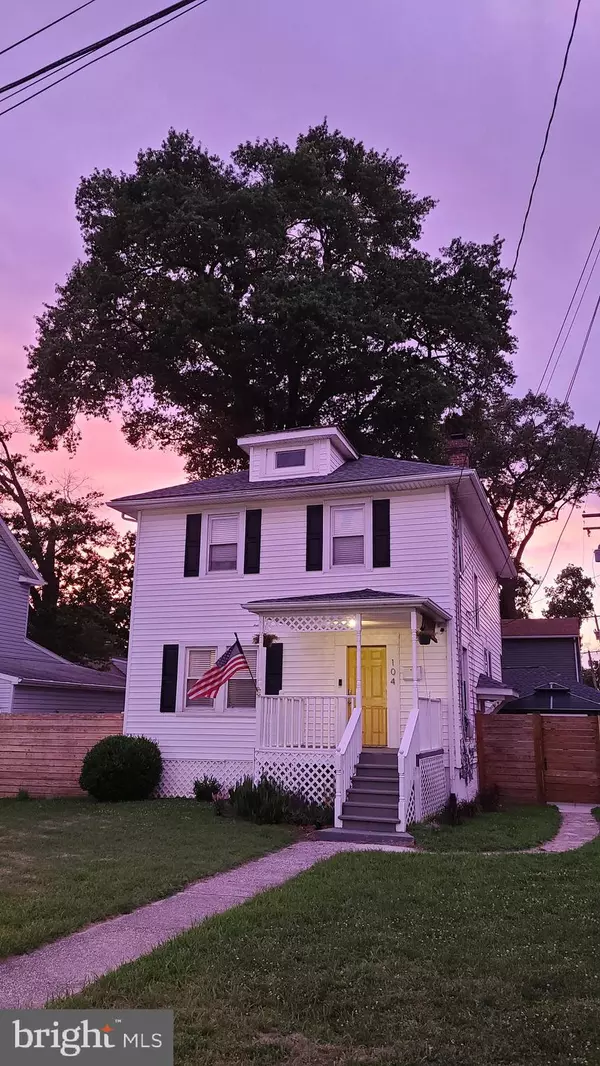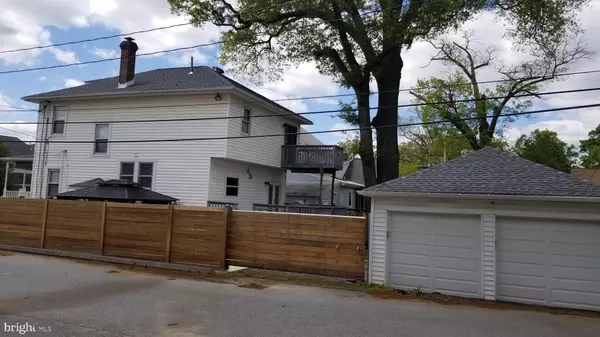$375,000
$359,000
4.5%For more information regarding the value of a property, please contact us for a free consultation.
3 Beds
2 Baths
1,848 SqFt
SOLD DATE : 04/23/2021
Key Details
Sold Price $375,000
Property Type Single Family Home
Sub Type Detached
Listing Status Sold
Purchase Type For Sale
Square Footage 1,848 sqft
Price per Sqft $202
Subdivision Olde Glen Burnie
MLS Listing ID MDAA461918
Sold Date 04/23/21
Style Traditional
Bedrooms 3
Full Baths 2
HOA Y/N N
Abv Grd Liv Area 1,848
Originating Board BRIGHT
Year Built 1920
Annual Tax Amount $2,618
Tax Year 2020
Lot Size 6,000 Sqft
Acres 0.14
Property Description
Surprisingly sophisticated American Foursquare home with plenty of upgrades. 3 bedrooms - all with cedar-lined closets, 2 full baths, all tile. Professionally remodeled kitchen (2018), boasting stainless steel appliances, a gas double oven with 5 burners, and a large pantry. Opens to a central dining room and relatively open floor plan with tall ceilings. Huge master suite with amazing walk-in closet, two additional wall closets, and a balcony. The upstairs bathroom features dual sinks and a 2 person jetted tub. An attic is available for storage but there's plenty more room in the improved basement. Detached, two-car garage has 220V electric for car chargers and WiFi-enabled belt-driven garage doors and an added workshop space with all new electric run throughout. The newer HVAC (2017) and roof (2019) will keep your new home comfortable year-round. Multiple outdoor entertaining areas and a custom-built horizontal slat fence will have you hosting private gatherings comfortably. Close to walking and biking trails, skate park, tennis and basketball courts. Easy access to I-97, I-695, and Rt. 100. In walking distance to several restaurants and in the winter you can even enjoy the nearby outdoor ice skating rink.
Location
State MD
County Anne Arundel
Zoning R5
Rooms
Other Rooms Primary Bedroom, Bedroom 2, Bedroom 1, Bathroom 1, Bathroom 2
Basement Other, Improved, Shelving, Side Entrance, Sump Pump, Water Proofing System, Workshop
Interior
Interior Features Cedar Closet(s), Ceiling Fan(s), Floor Plan - Traditional, Kitchen - Galley, Pantry, Recessed Lighting
Hot Water Natural Gas
Heating Central, Forced Air
Cooling Central A/C, Ceiling Fan(s), Whole House Fan
Flooring Bamboo, Ceramic Tile, Carpet, Hardwood
Equipment Dishwasher, Exhaust Fan, Microwave, Oven/Range - Gas, Refrigerator, Water Heater, Washer, Dryer
Fireplace N
Appliance Dishwasher, Exhaust Fan, Microwave, Oven/Range - Gas, Refrigerator, Water Heater, Washer, Dryer
Heat Source Natural Gas
Laundry Basement
Exterior
Garage Garage Door Opener
Garage Spaces 3.0
Waterfront N
Water Access N
Roof Type Shingle
Accessibility None
Parking Type Detached Garage, Driveway
Total Parking Spaces 3
Garage Y
Building
Story 3
Sewer Public Sewer
Water Public
Architectural Style Traditional
Level or Stories 3
Additional Building Above Grade, Below Grade
Structure Type Dry Wall
New Construction N
Schools
School District Anne Arundel County Public Schools
Others
Senior Community No
Tax ID 020532602199708
Ownership Fee Simple
SqFt Source Assessor
Security Features Smoke Detector
Special Listing Condition Standard
Read Less Info
Want to know what your home might be worth? Contact us for a FREE valuation!

Our team is ready to help you sell your home for the highest possible price ASAP

Bought with Daniel David Fischbach • Streett Hopkins Real Estate, LLC

1619 Walnut St 4th FL, Philadelphia, PA, 19103, United States






