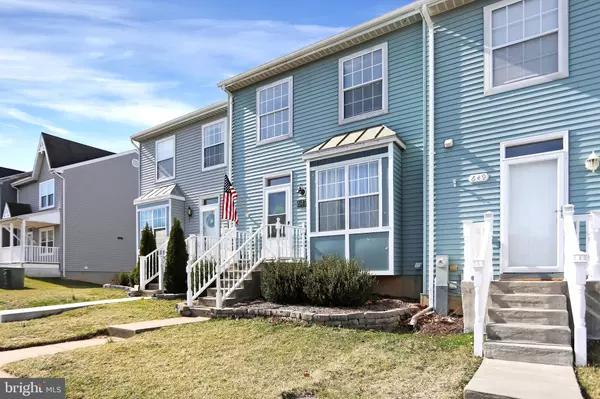$260,000
$245,000
6.1%For more information regarding the value of a property, please contact us for a free consultation.
3 Beds
3 Baths
1,705 SqFt
SOLD DATE : 04/27/2022
Key Details
Sold Price $260,000
Property Type Townhouse
Sub Type Interior Row/Townhouse
Listing Status Sold
Purchase Type For Sale
Square Footage 1,705 sqft
Price per Sqft $152
Subdivision Crisfield Crossing
MLS Listing ID MDHR2009870
Sold Date 04/27/22
Style Traditional
Bedrooms 3
Full Baths 2
Half Baths 1
HOA Fees $72/mo
HOA Y/N Y
Abv Grd Liv Area 1,240
Originating Board BRIGHT
Year Built 1990
Annual Tax Amount $2,111
Tax Year 2021
Lot Size 2,000 Sqft
Acres 0.05
Property Description
This beautiful 3-bedroom, 2.5-bathroom townhome is located in Crisfield Crossing. The main level features an eat in kitchen with chair rail, wainscoting, shiplap and crown molding, sliders to deck and pass through with counter bar to the living room which features an electric fireplace insert and bay window with seating for lots of natural light. The lower level features a family room with wet bar, built in shelving and sliders to the fenced in back yard as well as the laundry room and a half bathroom. The upper level features the three bedrooms including the primary bedroom with full bath and a second full bath off the hall. Located close to transportation, highways, shopping and APG.
Location
State MD
County Harford
Zoning R3
Rooms
Other Rooms Living Room, Primary Bedroom, Bedroom 2, Bedroom 3, Kitchen, Family Room, Laundry, Primary Bathroom, Full Bath, Half Bath
Basement Daylight, Partial, Full, Fully Finished, Heated, Improved, Outside Entrance, Rear Entrance, Shelving, Walkout Level
Interior
Interior Features Attic, Bar, Built-Ins, Carpet, Ceiling Fan(s), Chair Railings, Combination Kitchen/Dining, Crown Moldings, Dining Area, Exposed Beams, Floor Plan - Traditional, Kitchen - Eat-In, Pantry, Primary Bath(s), Recessed Lighting, Tub Shower, Wainscotting, Wet/Dry Bar
Hot Water Electric
Heating Forced Air
Cooling Ceiling Fan(s), Central A/C
Flooring Carpet, Ceramic Tile, Laminated
Fireplaces Type Electric, Insert
Fireplace Y
Window Features Bay/Bow
Heat Source Electric
Laundry Basement
Exterior
Exterior Feature Deck(s), Patio(s)
Parking On Site 2
Fence Rear, Wood
Waterfront N
Water Access N
Roof Type Asphalt
Accessibility None
Porch Deck(s), Patio(s)
Road Frontage Public
Parking Type On Street
Garage N
Building
Lot Description No Thru Street, Rear Yard
Story 3
Foundation Other
Sewer Public Sewer
Water Public
Architectural Style Traditional
Level or Stories 3
Additional Building Above Grade, Below Grade
Structure Type Dry Wall,Vaulted Ceilings
New Construction N
Schools
School District Harford County Public Schools
Others
Senior Community No
Tax ID 1301227068
Ownership Fee Simple
SqFt Source Assessor
Security Features Smoke Detector
Acceptable Financing Conventional, FHA, VA, Cash
Listing Terms Conventional, FHA, VA, Cash
Financing Conventional,FHA,VA,Cash
Special Listing Condition Standard
Read Less Info
Want to know what your home might be worth? Contact us for a FREE valuation!

Our team is ready to help you sell your home for the highest possible price ASAP

Bought with Shannon L Bowers • American Premier Realty, LLC

1619 Walnut St 4th FL, Philadelphia, PA, 19103, United States






