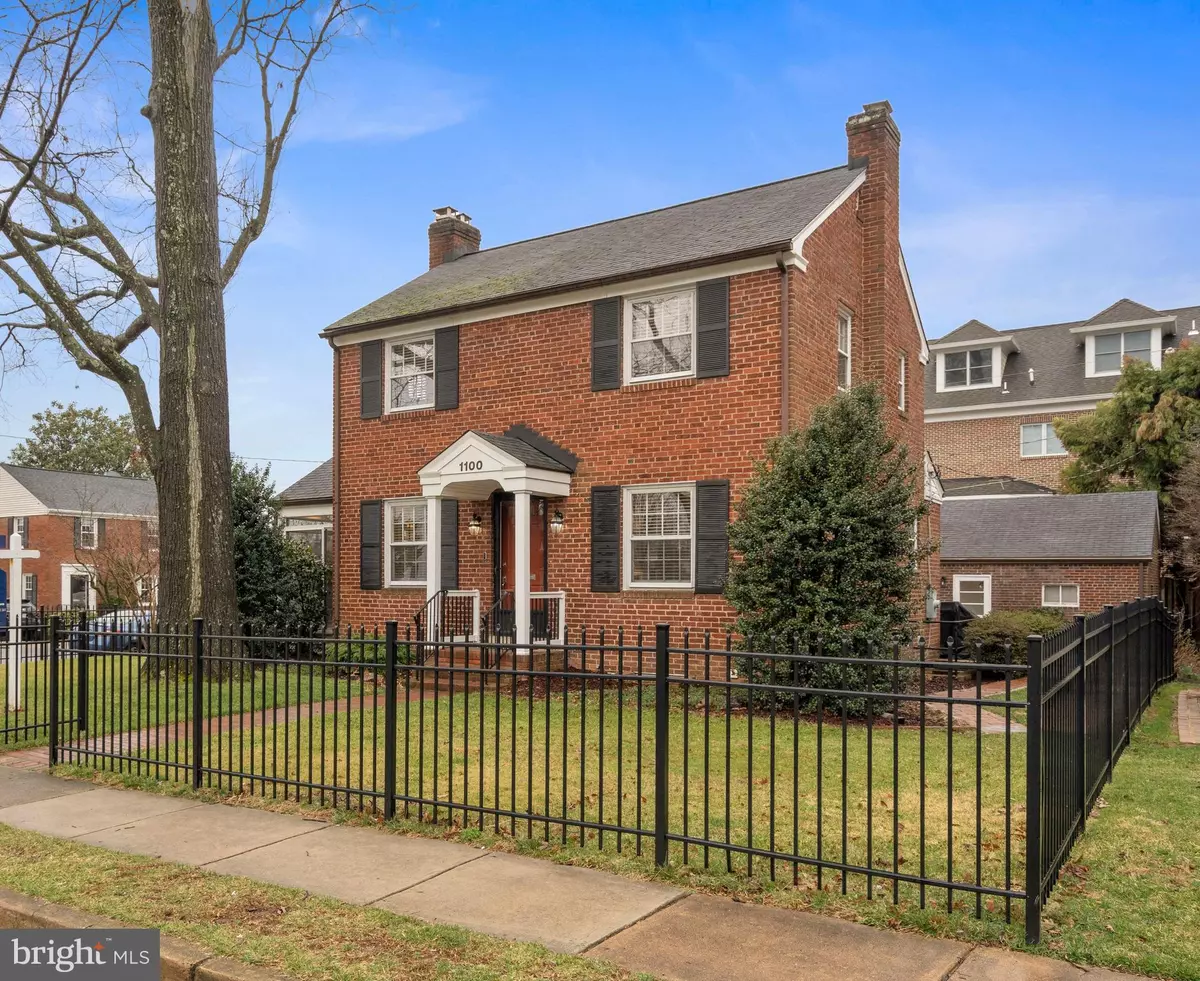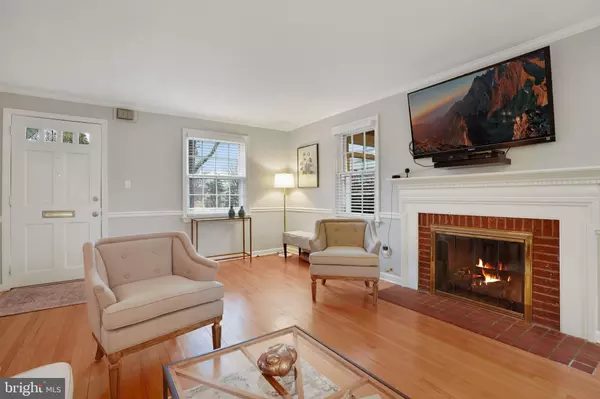$1,175,000
$1,075,000
9.3%For more information regarding the value of a property, please contact us for a free consultation.
3 Beds
3 Baths
1,786 SqFt
SOLD DATE : 04/22/2022
Key Details
Sold Price $1,175,000
Property Type Single Family Home
Sub Type Detached
Listing Status Sold
Purchase Type For Sale
Square Footage 1,786 sqft
Price per Sqft $657
Subdivision Lacey Forest
MLS Listing ID VAAR2013216
Sold Date 04/22/22
Style Colonial
Bedrooms 3
Full Baths 1
Half Baths 2
HOA Y/N N
Abv Grd Liv Area 1,286
Originating Board BRIGHT
Year Built 1948
Annual Tax Amount $8,490
Tax Year 2021
Lot Size 6,954 Sqft
Acres 0.16
Property Description
**OPEN HOUSES SATURDAY MARCH 12, AND SUNDAY, MARCH 13, FROM 1 TO 4 PM.**Please submit any offer by 1 pm on Monday, March 14**Completely transformed 1940s Lacey Forest Colonial with rare two car detached garage**Recent updates: **2016* renovated kitchen with crisp white cabinets, granite tops, wood floors, lighting, KitchenAid appliances, including gas range with oven and separate baking drawer, microwave with convection oven, pull-out drawers in pantry cupboard, tile backsplash**replaced wood paneling in rec room with drywall; updated main level powder room floor; fresh paint main and upper levels**2017** installed bamboo flooring in sunroom; removed large tree from backyard **2018** new air conditioning; new gas logs in living room fireplace; new brick retaining wall and metal fencing surrounding yard; front porch railings replaced with low maintenance material; **2021**exterior shades installed at sunroom; replaced basement flooring in laundry, utility and storage room, and storage closet **new rec room carpeting; lower level freshly painted; upstairs bathroom painted and caulked**recessed lighting added in the laundry room, utility room, lower level powder room.**The home is in pristine, move-in condition**High walkability score near Westover Village's shops, restaurants, services, library, Sunday Farmer's market, Lacey Woods Park, Westover playing fields, W&OD bike and walking trail for access to East Falls Church or Ballston Metro**The home is in the Cardinal Elementary School, Swanson Middle School, and Washington-Libery High School pyramid.**
Location
State VA
County Arlington
Zoning R-6
Rooms
Other Rooms Living Room, Dining Room, Primary Bedroom, Bedroom 2, Bedroom 3, Kitchen, Sun/Florida Room, Laundry, Recreation Room, Utility Room, Bathroom 1, Half Bath
Basement Partially Finished, Rear Entrance
Interior
Interior Features Attic, Carpet, Ceiling Fan(s), Combination Kitchen/Dining, Floor Plan - Traditional, Wood Floors
Hot Water Natural Gas
Heating Forced Air
Cooling Central A/C
Fireplaces Number 2
Fireplaces Type Gas/Propane, Fireplace - Glass Doors
Equipment Built-In Microwave, Disposal, Dishwasher, Dryer, Humidifier, Icemaker, Oven/Range - Gas, Range Hood, Refrigerator, Extra Refrigerator/Freezer
Furnishings No
Fireplace Y
Window Features Double Hung
Appliance Built-In Microwave, Disposal, Dishwasher, Dryer, Humidifier, Icemaker, Oven/Range - Gas, Range Hood, Refrigerator, Extra Refrigerator/Freezer
Heat Source Natural Gas
Laundry Lower Floor
Exterior
Exterior Feature Patio(s), Porch(es)
Garage Garage Door Opener, Garage - Front Entry
Garage Spaces 4.0
Fence Fully
Waterfront N
Water Access N
Roof Type Asphalt
Accessibility None
Porch Patio(s), Porch(es)
Total Parking Spaces 4
Garage Y
Building
Story 3
Foundation Other
Sewer Public Sewer
Water Public
Architectural Style Colonial
Level or Stories 3
Additional Building Above Grade, Below Grade
New Construction N
Schools
Elementary Schools Cardinal
Middle Schools Swanson
High Schools Washington-Liberty
School District Arlington County Public Schools
Others
Senior Community No
Tax ID 09-059-008
Ownership Fee Simple
SqFt Source Assessor
Special Listing Condition Standard
Read Less Info
Want to know what your home might be worth? Contact us for a FREE valuation!

Our team is ready to help you sell your home for the highest possible price ASAP

Bought with David A Moya • KW Metro Center

1619 Walnut St 4th FL, Philadelphia, PA, 19103, United States






