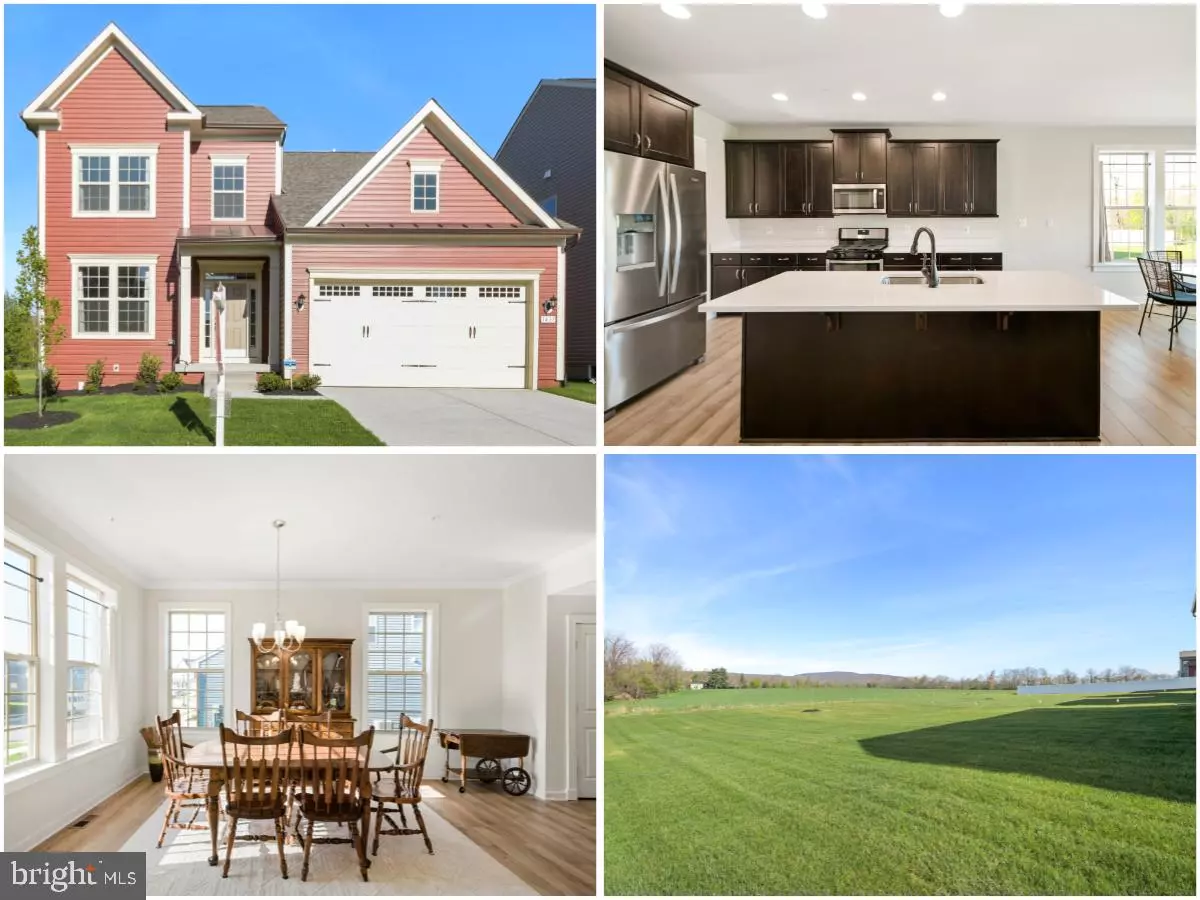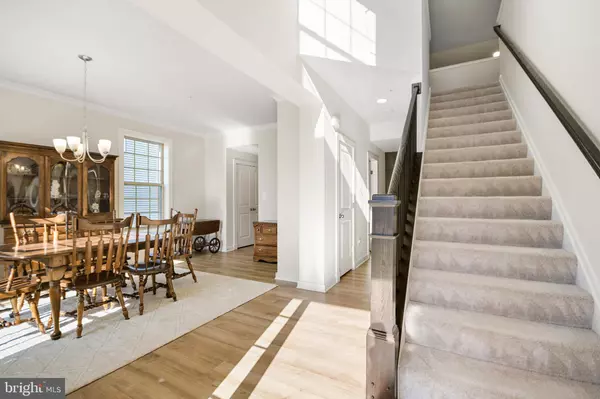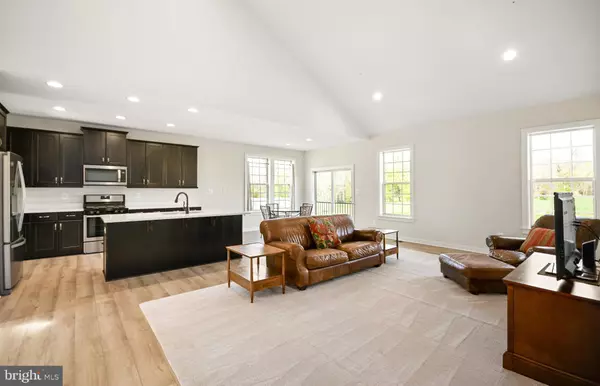$575,000
$575,000
For more information regarding the value of a property, please contact us for a free consultation.
3 Beds
3 Baths
2,418 SqFt
SOLD DATE : 05/31/2022
Key Details
Sold Price $575,000
Property Type Single Family Home
Sub Type Detached
Listing Status Sold
Purchase Type For Sale
Square Footage 2,418 sqft
Price per Sqft $237
Subdivision Tuscarora Creek
MLS Listing ID MDFR2017530
Sold Date 05/31/22
Style Craftsman
Bedrooms 3
Full Baths 2
Half Baths 1
HOA Fees $80/mo
HOA Y/N Y
Abv Grd Liv Area 2,418
Originating Board BRIGHT
Year Built 2021
Annual Tax Amount $1,806
Tax Year 2021
Lot Size 0.275 Acres
Acres 0.28
Property Description
Someone is going to get a DEAL!!! Just Reduced. Newly Built Dan Ryan Gregory II Model is one of the final homes built in the SOLD OUT Tuscarora Creek Neighborhood. Completed in December 2021 the Sellers LOVE IT, but they had opportunity to purchase another home in a neighborhood that is sentimental to them, so they did! Situated on a premium Lot with mountain views, this home features a Main Floor Primary Suite, Primary bath has oversized seated shower with upgraded tile, dual quartz vanity, walk in closet. Upgraded kitchen with espresso colored cabinetry, soft close doors and drawers, light upgraded quartz countertops, stainless appliances, gas range, butlers pantry , designated dining room and family room with Vaulted Ceilings. Main floor living space has neutral LVP. Upper Level has two additional bedrooms and bonus loft/family room. The Loft can easily be made into a 4th bedroom! Upper Level Bath has dual sink vanity. Lower Level is a blank slate with a rough in for a bath. Builder Warranty will transfer.
Location
State MD
County Frederick
Zoning R
Rooms
Other Rooms Kitchen, 2nd Stry Fam Rm, Primary Bathroom, Full Bath
Basement Connecting Stairway, Rough Bath Plumb, Space For Rooms, Sump Pump, Unfinished, Windows
Main Level Bedrooms 1
Interior
Interior Features Breakfast Area, Butlers Pantry, Combination Kitchen/Living, Entry Level Bedroom, Family Room Off Kitchen, Floor Plan - Open, Formal/Separate Dining Room, Kitchen - Gourmet, Kitchen - Island, Recessed Lighting, Primary Bath(s), Sprinkler System, Walk-in Closet(s)
Hot Water Natural Gas
Heating Forced Air, Humidifier
Cooling Central A/C
Flooring Luxury Vinyl Plank, Ceramic Tile, Concrete
Equipment Built-In Microwave, Dishwasher, Disposal, Oven/Range - Gas, Refrigerator, Stainless Steel Appliances
Fireplace N
Appliance Built-In Microwave, Dishwasher, Disposal, Oven/Range - Gas, Refrigerator, Stainless Steel Appliances
Heat Source Natural Gas
Laundry Main Floor
Exterior
Garage Garage - Front Entry, Garage Door Opener, Inside Access
Garage Spaces 2.0
Amenities Available Common Grounds, Community Center, Pool - Outdoor, Tot Lots/Playground
Waterfront N
Water Access N
View Mountain
Roof Type Architectural Shingle
Accessibility None
Attached Garage 2
Total Parking Spaces 2
Garage Y
Building
Lot Description Level, Open, Premium, Landscaping
Story 3
Foundation Passive Radon Mitigation
Sewer Public Sewer
Water Public
Architectural Style Craftsman
Level or Stories 3
Additional Building Above Grade, Below Grade
Structure Type 9'+ Ceilings,Vaulted Ceilings
New Construction N
Schools
School District Frederick County Public Schools
Others
HOA Fee Include Common Area Maintenance,Pool(s),Recreation Facility,Trash
Senior Community No
Tax ID 1102600517
Ownership Fee Simple
SqFt Source Assessor
Security Features Sprinkler System - Indoor,Smoke Detector,Security System
Special Listing Condition Standard
Read Less Info
Want to know what your home might be worth? Contact us for a FREE valuation!

Our team is ready to help you sell your home for the highest possible price ASAP

Bought with Isis Tepper • Berkshire Hathaway HomeServices PenFed Realty

1619 Walnut St 4th FL, Philadelphia, PA, 19103, United States






