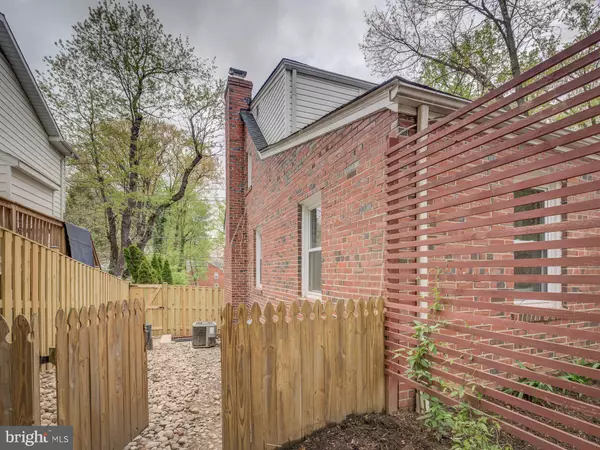$719,900
$719,900
For more information regarding the value of a property, please contact us for a free consultation.
3 Beds
3 Baths
1,313 SqFt
SOLD DATE : 06/16/2021
Key Details
Sold Price $719,900
Property Type Single Family Home
Sub Type Detached
Listing Status Sold
Purchase Type For Sale
Square Footage 1,313 sqft
Price per Sqft $548
Subdivision Wheaton Out Res. (1)
MLS Listing ID MDMC751776
Sold Date 06/16/21
Style Colonial,Traditional
Bedrooms 3
Full Baths 2
Half Baths 1
HOA Y/N N
Abv Grd Liv Area 1,313
Originating Board BRIGHT
Year Built 1941
Annual Tax Amount $4,118
Tax Year 2021
Lot Size 5,140 Sqft
Acres 0.12
Property Description
C'Mon In! Colonial Brick Home--When Ordinary Isn't Good Enough! 2 Large Bedrooms upper level with fully renovated bath. Fireside family room with den/office off of the main level. Beautiful original gleaming wood floors through out, newly added crown molding surrounds this lovely home with a fire place in the living room. Private large sitting dining room. Kitchen is bright and sunny with upgrades galore overlooking the privately wood fence back yard. Lower level with another private bedroom with a newly added egress window and fully renovated full bathroom. Great for guests and in law/au pair living situations, private entrance. This home includes a washer and dryer and has a single car attached garage. Located at the garage side of the home are beautifully appointed wooden steps climbing to the back terrace area. Many upgrades and the location can not be beat!
Location
State MD
County Montgomery
Zoning R40
Rooms
Other Rooms Dining Room, Bedroom 2, Bedroom 3, Kitchen, Basement, Bedroom 1, Bathroom 1, Bathroom 2, Bathroom 3, Bonus Room
Basement Other
Interior
Interior Features Ceiling Fan(s), Crown Moldings, Dining Area, Floor Plan - Traditional, Formal/Separate Dining Room, Kitchen - Eat-In, Kitchen - Island, Pantry, Wood Floors
Hot Water Natural Gas
Cooling Ceiling Fan(s)
Flooring Hardwood, Ceramic Tile
Fireplaces Number 1
Fireplaces Type Screen
Equipment Built-In Microwave, Dishwasher, Disposal, Dryer, Exhaust Fan, Oven - Self Cleaning, Oven - Single, Refrigerator, Stainless Steel Appliances, Washer, Water Heater
Fireplace Y
Appliance Built-In Microwave, Dishwasher, Disposal, Dryer, Exhaust Fan, Oven - Self Cleaning, Oven - Single, Refrigerator, Stainless Steel Appliances, Washer, Water Heater
Heat Source Natural Gas
Exterior
Garage Garage Door Opener, Inside Access, Garage - Front Entry
Garage Spaces 3.0
Fence Fully, Privacy, Rear, Wood
Utilities Available Cable TV, Natural Gas Available, Multiple Phone Lines, Electric Available, Phone Available
Waterfront N
Water Access N
View Street
Roof Type Architectural Shingle
Accessibility None
Parking Type Attached Garage, Driveway, On Street
Attached Garage 1
Total Parking Spaces 3
Garage Y
Building
Lot Description Front Yard, Interior, Landscaping, Rear Yard
Story 3
Foundation Active Radon Mitigation
Sewer Public Sewer
Water Public
Architectural Style Colonial, Traditional
Level or Stories 3
Additional Building Above Grade, Below Grade
New Construction N
Schools
School District Montgomery County Public Schools
Others
Senior Community No
Tax ID 161300983562
Ownership Fee Simple
SqFt Source Assessor
Acceptable Financing Cash, Conventional, FHA, VA
Listing Terms Cash, Conventional, FHA, VA
Financing Cash,Conventional,FHA,VA
Special Listing Condition Standard
Read Less Info
Want to know what your home might be worth? Contact us for a FREE valuation!

Our team is ready to help you sell your home for the highest possible price ASAP

Bought with Erica Breaux • Compass

1619 Walnut St 4th FL, Philadelphia, PA, 19103, United States






