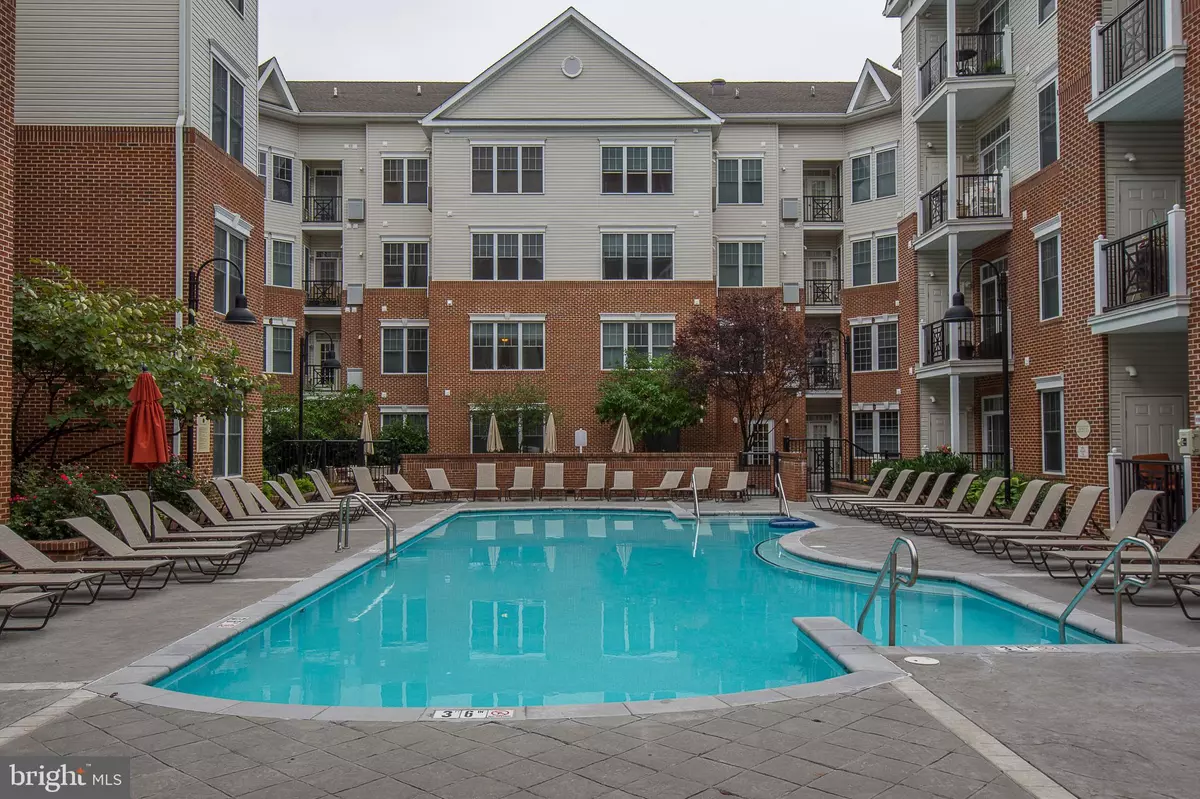$346,000
$345,000
0.3%For more information regarding the value of a property, please contact us for a free consultation.
2 Beds
2 Baths
1,377 SqFt
SOLD DATE : 03/02/2022
Key Details
Sold Price $346,000
Property Type Condo
Sub Type Condo/Co-op
Listing Status Sold
Purchase Type For Sale
Square Footage 1,377 sqft
Price per Sqft $251
Subdivision The Grande At Riverview
MLS Listing ID PAMC2015200
Sold Date 03/02/22
Style Contemporary
Bedrooms 2
Full Baths 2
Condo Fees $472/mo
HOA Y/N N
Abv Grd Liv Area 1,377
Originating Board BRIGHT
Year Built 2013
Annual Tax Amount $4,287
Tax Year 2021
Property Description
The Grande at Riverview: Rarely available largest and most upgraded, Mifflin Model, 1,377 sf. 2 Bedroom, 2 Bath, Luxurious condo with 2 Garage Parking Spots (#30 & #15.) Premier corner unit with 2 private balconies and 3 large exterior storage closets – perfectly positioned for maximum privacy, amazing river & city views plus all day sunshine. Originally built with highest level builder “premier” options package, which included upgraded stainless refrigerator & range, top of line cabinetry, moldings and additional upgrades. UGI just installed (late 2020) new hot water tank and air handler blower. New stainless refrigerator and range have just been installed. Best building location with southern exposure providing all day sunshine and huge, expansive views. This perfect location is private, away from noise, yet with quick elevator access to (2) secured indoor parking spots, and with access to the courtyard, pool and fitness center. Immediate access to transportation, bike trail and the bustling Conshohocken restaurants. The new Keystone development project will bring immediate access to additional entertainment, including the new beer garden. The Grande at Riverview may be eligible for financing with Portfolio loans as well as PHFA loans.
Location
State PA
County Montgomery
Area Conshohocken Boro (10605)
Zoning RESIDENTIAL
Rooms
Other Rooms Living Room, Dining Room, Primary Bedroom, Bedroom 2, Kitchen, Great Room, Bathroom 2, Primary Bathroom
Main Level Bedrooms 2
Interior
Interior Features Ceiling Fan(s), Elevator, Combination Kitchen/Living, Combination Kitchen/Dining, Floor Plan - Open, Kitchen - Island, Primary Bath(s), Stall Shower, Sprinkler System, Tub Shower, Upgraded Countertops, Walk-in Closet(s), Window Treatments
Hot Water Natural Gas
Heating Forced Air
Cooling Central A/C
Flooring Wood, Tile/Brick, Carpet
Equipment Range Hood, Refrigerator, Washer, Dryer, Dishwasher, Microwave, Disposal, Icemaker
Furnishings No
Fireplace N
Appliance Range Hood, Refrigerator, Washer, Dryer, Dishwasher, Microwave, Disposal, Icemaker
Heat Source Natural Gas
Laundry Main Floor
Exterior
Exterior Feature Balcony
Garage Inside Access, Underground, Garage - Side Entry, Garage Door Opener
Garage Spaces 2.0
Utilities Available Cable TV
Amenities Available Swimming Pool
Waterfront N
Water Access N
Accessibility Elevator
Porch Balcony
Total Parking Spaces 2
Garage N
Building
Story 1
Unit Features Garden 1 - 4 Floors
Sewer Private Sewer
Water Public
Architectural Style Contemporary
Level or Stories 1
Additional Building Above Grade
New Construction N
Schools
School District Colonial
Others
Pets Allowed Y
HOA Fee Include Water,Sewer,Trash,Common Area Maintenance,Pool(s),Health Club
Senior Community No
Tax ID 05-00-11876-964
Ownership Other
Horse Property N
Special Listing Condition Standard
Pets Description Size/Weight Restriction, Number Limit
Read Less Info
Want to know what your home might be worth? Contact us for a FREE valuation!

Our team is ready to help you sell your home for the highest possible price ASAP

Bought with Lauren Tedesco • Keller Williams Real Estate-Blue Bell

1619 Walnut St 4th FL, Philadelphia, PA, 19103, United States






