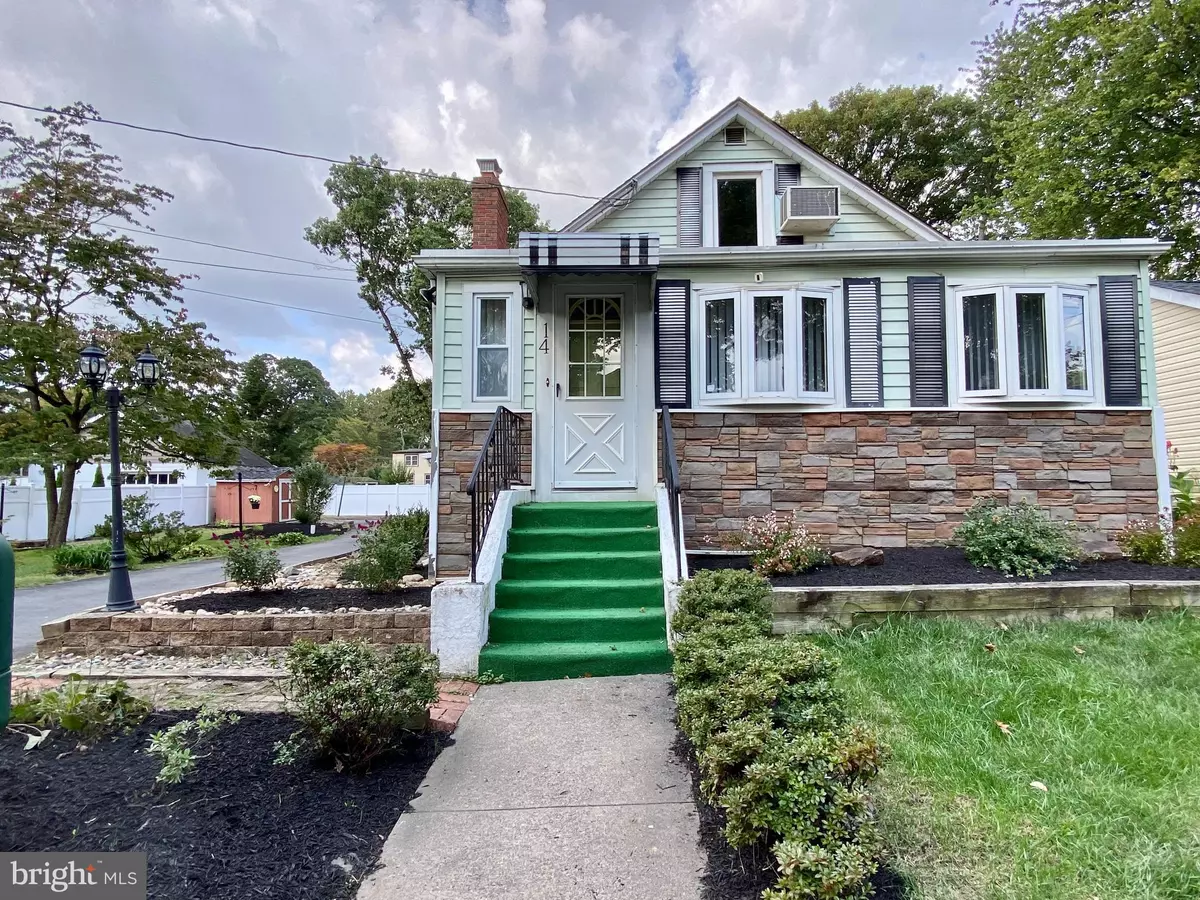$203,000
$180,000
12.8%For more information regarding the value of a property, please contact us for a free consultation.
2 Beds
1 Bath
1,272 SqFt
SOLD DATE : 12/29/2021
Key Details
Sold Price $203,000
Property Type Single Family Home
Sub Type Detached
Listing Status Sold
Purchase Type For Sale
Square Footage 1,272 sqft
Price per Sqft $159
Subdivision Brae Burn Heights
MLS Listing ID NJME2006650
Sold Date 12/29/21
Style Bungalow
Bedrooms 2
Full Baths 1
HOA Y/N N
Abv Grd Liv Area 1,272
Originating Board BRIGHT
Year Built 1924
Annual Tax Amount $5,835
Tax Year 2021
Lot Size 8,800 Sqft
Acres 0.2
Lot Dimensions 80.00 x 110.00
Property Description
Welcome to 14 Hawthorne!
This charming bungalow sits on a quiet street in the quaint neighborhood of Braeburn Heights.
Follow the long paved driveway to the two car garage and plenty of extra parking.
A newer vinyl privacy fence fully surrounds this rare double lot, with a freshly landscaped yard.
Relax in the three-season screened sun porch, which gets lots of natural light.
Inside, a recently renovated kitchen with granite countertops and oak cabinetry, opens into the living room with a wood fireplace and bay window.
New windows let light shine through the home and are also energy efficient.
Two bedrooms and a full bath complete the downstairs. Upstairs you will find a large attic space with separate closet that may be turned into a third bedroom and bath.
Brand new carpeting throughout first floor.
Conveniently located near 31/295.
Make your appointment today!
Property being sold as-is
**Asking for all offers by Thursday, 11/4 at 5pm**
Location
State NJ
County Mercer
Area Ewing Twp (21102)
Zoning R-2
Rooms
Basement Full, Outside Entrance
Main Level Bedrooms 2
Interior
Interior Features Attic, Bar, Ceiling Fan(s), Family Room Off Kitchen, Kitchen - Eat-In, Recessed Lighting, Upgraded Countertops, Window Treatments
Hot Water Natural Gas
Heating Baseboard - Hot Water
Cooling Wall Unit
Flooring Ceramic Tile, Carpet
Fireplaces Number 1
Fireplaces Type Brick, Wood
Furnishings No
Fireplace Y
Window Features Bay/Bow,Energy Efficient
Heat Source Oil
Laundry Basement
Exterior
Exterior Feature Deck(s), Enclosed, Porch(es), Screened
Garage Additional Storage Area, Garage - Side Entry, Garage Door Opener
Garage Spaces 5.0
Fence Privacy, Vinyl
Waterfront N
Water Access N
View Street
Roof Type Asphalt
Street Surface Paved
Accessibility Grab Bars Mod
Porch Deck(s), Enclosed, Porch(es), Screened
Parking Type Attached Garage, Driveway
Attached Garage 2
Total Parking Spaces 5
Garage Y
Building
Lot Description Landscaping, SideYard(s)
Story 2
Foundation Slab
Sewer Public Sewer
Water Public
Architectural Style Bungalow
Level or Stories 2
Additional Building Above Grade, Below Grade
New Construction N
Schools
High Schools Ewing
School District Ewing Township Public Schools
Others
Pets Allowed Y
Senior Community No
Tax ID 02-00139 02-00047
Ownership Fee Simple
SqFt Source Assessor
Acceptable Financing Cash, Conventional, FHA, VA
Horse Property N
Listing Terms Cash, Conventional, FHA, VA
Financing Cash,Conventional,FHA,VA
Special Listing Condition Standard
Pets Description No Pet Restrictions
Read Less Info
Want to know what your home might be worth? Contact us for a FREE valuation!

Our team is ready to help you sell your home for the highest possible price ASAP

Bought with Natalie Schanne • Realty Mark Central, LLC

1619 Walnut St 4th FL, Philadelphia, PA, 19103, United States






