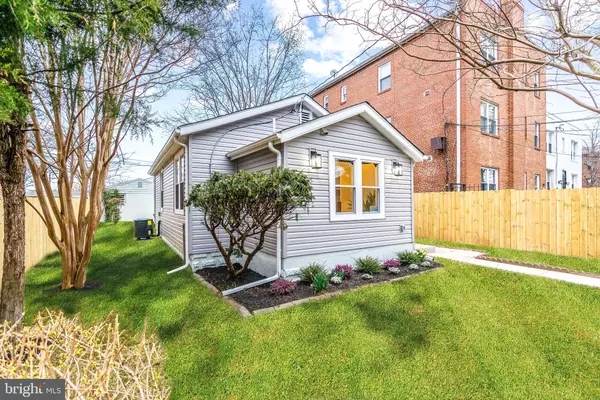$489,900
$489,900
For more information regarding the value of a property, please contact us for a free consultation.
3 Beds
3 Baths
938 SqFt
SOLD DATE : 04/26/2021
Key Details
Sold Price $489,900
Property Type Single Family Home
Sub Type Detached
Listing Status Sold
Purchase Type For Sale
Square Footage 938 sqft
Price per Sqft $522
Subdivision Fort Dupont Park
MLS Listing ID DCDC511340
Sold Date 04/26/21
Style Cottage
Bedrooms 3
Full Baths 2
Half Baths 1
HOA Y/N N
Abv Grd Liv Area 938
Originating Board BRIGHT
Year Built 1923
Tax Year 2020
Lot Size 3,900 Sqft
Acres 0.09
Property Description
Welcome to 3116 E Street SE, a charming cottage style home tucked away on a tree lined street in the heart of Fort Dupont, DC. This meticulously designed property by renowned DC developers Tesfar will surely not disappoint. Step through the front door into your charming oasis as the open floor plan and vaulted ceilings greet you. A hall closet and beautiful half bath sit right off the living area, perfect for guests and hosting. Enjoy as the natural light gleams through all the windows and glistens off the gold accents. Wine and dine in your open kitchen, as it boasts a grand island equipped with quartz countertops, ample cabinet space, stainless steel appliances and beautiful backsplash. Last but not least, we cant forget the large kitchen pantry, those are rare in our city. Conveniently located just off the kitchen, you'll find the owner's suite complete with two large closets, an exquisitely tiled rainfall standing shower, and double vanity. As we head to the rear of the abode, a second entrance to the home provides another point to enter your generous backyard, a true novelty in city living. The second full bathroom neighbors your utility closest equipped with matte black washer and dryer and brand-new utilities. The second and third bedrooms full of natural light and boasting large closet space sit to the rear of the home. If outdoors is what you need, enjoy your quaint backyard with floating deck and ample green space that makes for a serene backyard and perfect for hangouts. Parking is not a concern with a two-car garage and a driveway. Property is conveniently located to two metros (Minnesota Avenue and Benning Road) and grocers/ dining. Array of choices for parks and recreation including Fort Circle Park, Kingman Island and Anacostia Park. Close proximity to major thoroughfares for quick access to Downtown, Northern VA or MD
Location
State DC
County Washington
Zoning R
Rooms
Main Level Bedrooms 3
Interior
Hot Water Natural Gas
Heating Central
Cooling Central A/C
Flooring Ceramic Tile, Hardwood
Heat Source Electric
Laundry Washer In Unit, Dryer In Unit
Exterior
Garage Garage - Front Entry
Garage Spaces 3.0
Waterfront N
Water Access N
Accessibility None
Parking Type Detached Garage, Driveway
Total Parking Spaces 3
Garage Y
Building
Story 1
Sewer Public Sewer
Water Public
Architectural Style Cottage
Level or Stories 1
Additional Building Above Grade, Below Grade
New Construction N
Schools
School District District Of Columbia Public Schools
Others
Senior Community No
Tax ID 5449//0808
Ownership Fee Simple
SqFt Source Assessor
Acceptable Financing Conventional, Cash, FHA, VA
Listing Terms Conventional, Cash, FHA, VA
Financing Conventional,Cash,FHA,VA
Special Listing Condition Standard
Read Less Info
Want to know what your home might be worth? Contact us for a FREE valuation!

Our team is ready to help you sell your home for the highest possible price ASAP

Bought with Eleonor M Yehl • Compass

1619 Walnut St 4th FL, Philadelphia, PA, 19103, United States






