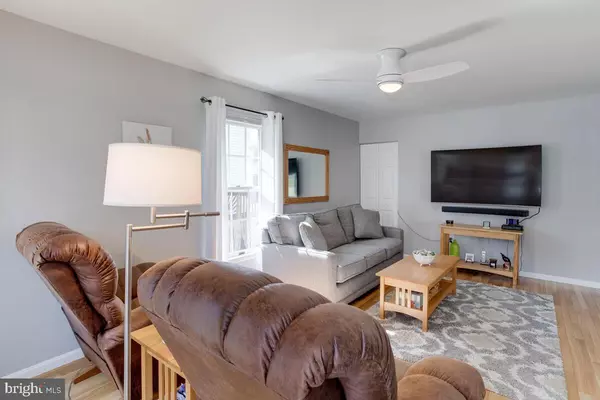$350,000
$350,000
For more information regarding the value of a property, please contact us for a free consultation.
3 Beds
2 Baths
1,104 SqFt
SOLD DATE : 09/13/2021
Key Details
Sold Price $350,000
Property Type Single Family Home
Sub Type Detached
Listing Status Sold
Purchase Type For Sale
Square Footage 1,104 sqft
Price per Sqft $317
Subdivision Nottingham Village
MLS Listing ID MDHW293236
Sold Date 09/13/21
Style Raised Ranch/Rambler
Bedrooms 3
Full Baths 2
HOA Fees $26/qua
HOA Y/N Y
Abv Grd Liv Area 1,104
Originating Board BRIGHT
Year Built 1992
Annual Tax Amount $4,256
Tax Year 2021
Lot Size 4,140 Sqft
Acres 0.1
Property Description
Extremely well maintained rambler with many upgrades! Gleaming custom hardwood floors throughout, stainless steel appliances, glass top range and new dishwasher, cabinets, pristine granite counters and freshly painted throughout! All the major components have been done, ready to move in and enjoy! New architectural roof shingles in 2017, upgraded 20 seer heat pump with variable speed fan, central air conditioning and hot water heater in 2014. Full, "dry as a bone" basement ready for expansion potential! Home also features Anderson windows and a large deck to relax or entertain! This sits on one of the few lots that backs to trees. You wont be disappointed! Seller needs to remain in the property until early June.
Location
State MD
County Howard
Zoning RMH
Rooms
Basement Other, Full, Walkout Stairs, Workshop
Main Level Bedrooms 3
Interior
Hot Water Electric
Heating Heat Pump(s)
Cooling Heat Pump(s), Central A/C
Flooring Hardwood
Heat Source Electric
Exterior
Waterfront N
Water Access N
Roof Type Architectural Shingle
Accessibility 32\"+ wide Doors
Garage N
Building
Story 2
Sewer Public Sewer
Water Public
Architectural Style Raised Ranch/Rambler
Level or Stories 2
Additional Building Above Grade, Below Grade
New Construction N
Schools
School District Howard County Public School System
Others
Senior Community No
Tax ID 1401248243
Ownership Fee Simple
SqFt Source Assessor
Special Listing Condition Standard
Read Less Info
Want to know what your home might be worth? Contact us for a FREE valuation!

Our team is ready to help you sell your home for the highest possible price ASAP

Bought with Creig E Northrop III • Northrop Realty

1619 Walnut St 4th FL, Philadelphia, PA, 19103, United States






