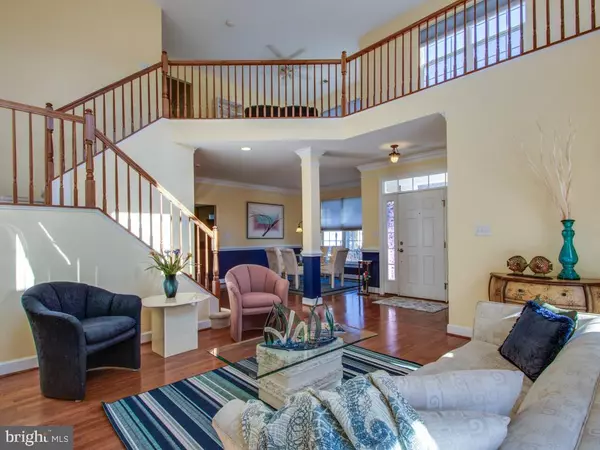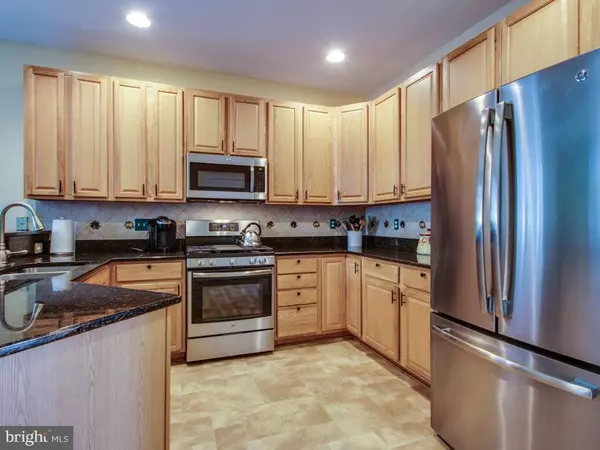$345,000
$345,000
For more information regarding the value of a property, please contact us for a free consultation.
3 Beds
3 Baths
2,372 SqFt
SOLD DATE : 04/09/2021
Key Details
Sold Price $345,000
Property Type Townhouse
Sub Type End of Row/Townhouse
Listing Status Sold
Purchase Type For Sale
Square Footage 2,372 sqft
Price per Sqft $145
Subdivision Paynters Mill
MLS Listing ID DESU176372
Sold Date 04/09/21
Style Coastal
Bedrooms 3
Full Baths 2
Half Baths 1
HOA Fees $205/qua
HOA Y/N Y
Abv Grd Liv Area 2,372
Originating Board BRIGHT
Year Built 2006
Annual Tax Amount $1,596
Tax Year 2020
Lot Dimensions 33.00 x 114.00
Property Description
First floor living with this beautiful townhome. Located in the Mill Pond Commons section of Paynter's Mill.. Minutes to the ocean and bay. Minutes to all shopping. This classic townhome is 2,372 Heated/AC sq ft. The first floor features the owners suite with private bath, eat in kitchen with stainless steel appliances a five burner gas stove and granite countertops. Also on this level is the dining room, living room with a dramatic two story ceiling. Laundry is on the first floor. The second level provides plenty of space with a large loft, two spacious guest bedrooms, a full bath and storage room. Hardwood floors in the owners suite, living room, dining room, foyer and powder room. Carpet on the second level. Ceiling fans, custom lighting and recessed lights throughout. Enjoy lush landscaping on the rear paver patio. The garage offers extra storage with pull down stairs. The Paynter's Mill community features manicured lawns, clubhouse, fitness, outdoor pool, tennis, basketball, volleyball. a gravel lap track and walking cardio trails. Full lawn care is included and refuse removal. All this for $203 per month. Private yard fences permitted. More pictures coming soon.
Location
State DE
County Sussex
Area Broadkill Hundred (31003)
Zoning MR
Rooms
Other Rooms Living Room, Dining Room, Kitchen, Breakfast Room, Laundry, Loft, Storage Room
Main Level Bedrooms 1
Interior
Interior Features Breakfast Area, Carpet, Ceiling Fan(s), Chair Railings, Combination Dining/Living, Crown Moldings, Entry Level Bedroom, Kitchen - Eat-In, Window Treatments, Wood Floors
Hot Water 60+ Gallon Tank
Heating Forced Air
Cooling Central A/C
Flooring Carpet, Hardwood
Equipment Built-In Microwave, Built-In Range, Dishwasher, Disposal, Dryer, Oven/Range - Gas, Refrigerator, Washer, Water Heater
Furnishings No
Fireplace N
Window Features Double Pane,Low-E,Replacement,Screens
Appliance Built-In Microwave, Built-In Range, Dishwasher, Disposal, Dryer, Oven/Range - Gas, Refrigerator, Washer, Water Heater
Heat Source Propane - Leased
Laundry Main Floor, Dryer In Unit, Washer In Unit
Exterior
Exterior Feature Patio(s), Porch(es)
Garage Additional Storage Area, Garage - Rear Entry, Garage Door Opener
Garage Spaces 2.0
Utilities Available Cable TV, Phone, Propane
Amenities Available Basketball Courts, Club House, Common Grounds, Exercise Room, Jog/Walk Path, Party Room, Pool - Outdoor, Tennis Courts, Tot Lots/Playground, Volleyball Courts
Waterfront N
Water Access N
Roof Type Architectural Shingle,Metal
Accessibility 2+ Access Exits
Porch Patio(s), Porch(es)
Total Parking Spaces 2
Garage Y
Building
Lot Description Landscaping, Level, Rear Yard
Story 2
Foundation Concrete Perimeter, Crawl Space
Sewer Public Sewer
Water Public
Architectural Style Coastal
Level or Stories 2
Additional Building Above Grade, Below Grade
Structure Type 2 Story Ceilings,9'+ Ceilings,Dry Wall,High
New Construction N
Schools
School District Cape Henlopen
Others
Pets Allowed Y
HOA Fee Include Common Area Maintenance,Lawn Care Front,Lawn Care Rear,Lawn Care Side,Lawn Maintenance,Management,Pool(s),Reserve Funds,Road Maintenance,Recreation Facility,Snow Removal,Trash
Senior Community No
Tax ID 235-22.00-913.00
Ownership Fee Simple
SqFt Source Estimated
Acceptable Financing Cash, Conventional
Horse Property N
Listing Terms Cash, Conventional
Financing Cash,Conventional
Special Listing Condition Standard
Pets Description Cats OK, Dogs OK
Read Less Info
Want to know what your home might be worth? Contact us for a FREE valuation!

Our team is ready to help you sell your home for the highest possible price ASAP

Bought with JOANN GLUSSICH • Keller Williams Realty

1619 Walnut St 4th FL, Philadelphia, PA, 19103, United States






