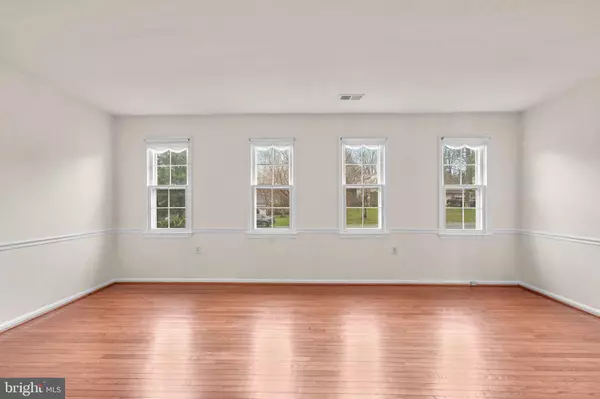$700,000
$729,000
4.0%For more information regarding the value of a property, please contact us for a free consultation.
4 Beds
3 Baths
2,488 SqFt
SOLD DATE : 05/04/2022
Key Details
Sold Price $700,000
Property Type Single Family Home
Sub Type Detached
Listing Status Sold
Purchase Type For Sale
Square Footage 2,488 sqft
Price per Sqft $281
Subdivision Norbeck Estates
MLS Listing ID MDMC2044038
Sold Date 05/04/22
Style Split Level
Bedrooms 4
Full Baths 2
Half Baths 1
HOA Y/N N
Abv Grd Liv Area 2,488
Originating Board BRIGHT
Year Built 1972
Annual Tax Amount $6,001
Tax Year 2022
Lot Size 0.386 Acres
Acres 0.39
Property Description
Seller will transfer policy of title insurance at settlement and open to ALL OFFERS.
Impeccable Stanley Martin built split-level home with hardwood floors throughout the first and main level. Kitchen with Corian counters and all new stainless steel LG appliances energy star high efficiency installed February, 2022, leads to family room with gas brick fireplace and French door to patio. The upstairs feature a landing that walks out to a deck with stairs and stairs railings, leading to patio and back yard overseeing the vistas of the golf course. The home has 4 bedrooms and 2 bathrooms on upper level. All first level hardwood floors were refinished and all rooms freshly painted February, 2022. The basement has a beautiful wood burning fireplace with tile floors that was completely re-done and painted February, 2022. Ideally located near the Norbeck Country Club, Norbeck Hills Pool, and the Kengla Trail Spur to satisfy all your recreational needs, residents also enjoy the convenience to Route 200 and 97, connecting to I-270 and I-495 respectively.
Location
State MD
County Montgomery
Zoning R200
Rooms
Other Rooms Living Room, Dining Room, Bedroom 2, Bedroom 3, Bedroom 4, Kitchen, Family Room, Basement, Foyer, Bedroom 1, Laundry, Bathroom 1, Bathroom 2, Half Bath
Basement Connecting Stairway, Daylight, Partial, Heated, Improved, Interior Access, Partially Finished, Shelving, Space For Rooms, Walkout Stairs, Windows, Outside Entrance
Interior
Interior Features Built-Ins, Butlers Pantry, Ceiling Fan(s), Central Vacuum, Chair Railings, Combination Kitchen/Dining, Crown Moldings, Dining Area, Family Room Off Kitchen, Floor Plan - Traditional, Formal/Separate Dining Room, Intercom, Kitchen - Eat-In, Kitchen - Table Space, Recessed Lighting, Upgraded Countertops, Walk-in Closet(s), Window Treatments, Wood Floors
Hot Water Natural Gas
Heating Heat Pump - Gas BackUp
Cooling Central A/C
Flooring Hardwood, Ceramic Tile
Fireplaces Number 2
Fireplaces Type Brick, Fireplace - Glass Doors, Gas/Propane, Mantel(s), Screen, Wood
Equipment Built-In Microwave, Central Vacuum, Compactor, Dryer - Electric, ENERGY STAR Dishwasher, ENERGY STAR Refrigerator, Exhaust Fan, Extra Refrigerator/Freezer, Humidifier, Icemaker, Oven/Range - Gas, Stainless Steel Appliances
Fireplace Y
Window Features Double Pane,Screens,Sliding,Storm
Appliance Built-In Microwave, Central Vacuum, Compactor, Dryer - Electric, ENERGY STAR Dishwasher, ENERGY STAR Refrigerator, Exhaust Fan, Extra Refrigerator/Freezer, Humidifier, Icemaker, Oven/Range - Gas, Stainless Steel Appliances
Heat Source Natural Gas
Laundry Main Floor, Hookup
Exterior
Exterior Feature Deck(s), Patio(s)
Garage Additional Storage Area, Built In, Garage - Front Entry, Garage - Rear Entry, Garage Door Opener, Oversized
Garage Spaces 5.0
Fence Fully, Wood, Rear, Privacy, Aluminum
Utilities Available Cable TV Available, Natural Gas Available, Water Available, Sewer Available, Phone Available, Electric Available
Waterfront N
Water Access N
View Garden/Lawn, Trees/Woods, Pond
Roof Type Shingle
Street Surface Concrete
Accessibility Level Entry - Main, >84\" Garage Door
Porch Deck(s), Patio(s)
Parking Type Attached Garage, Driveway
Attached Garage 2
Total Parking Spaces 5
Garage Y
Building
Lot Description Backs to Trees, Rear Yard, Cul-de-sac
Story 3
Foundation Slab
Sewer Public Sewer
Water Public
Architectural Style Split Level
Level or Stories 3
Additional Building Above Grade, Below Grade
Structure Type 2 Story Ceilings,Cathedral Ceilings,High,Vaulted Ceilings
New Construction N
Schools
Elementary Schools Cashell
Middle Schools Redland
High Schools Col. Zadok Magruder
School District Montgomery County Public Schools
Others
Pets Allowed Y
Senior Community No
Tax ID 160800755466
Ownership Fee Simple
SqFt Source Assessor
Acceptable Financing Cash, Conventional, Negotiable
Horse Property N
Listing Terms Cash, Conventional, Negotiable
Financing Cash,Conventional,Negotiable
Special Listing Condition Standard
Pets Description No Pet Restrictions
Read Less Info
Want to know what your home might be worth? Contact us for a FREE valuation!

Our team is ready to help you sell your home for the highest possible price ASAP

Bought with kimberly obendorfer • RE/MAX Realty Group

1619 Walnut St 4th FL, Philadelphia, PA, 19103, United States






