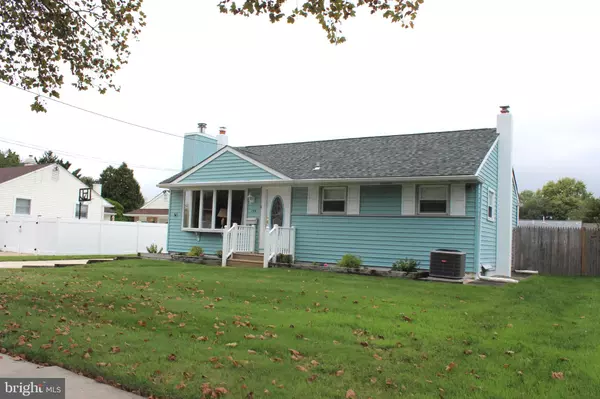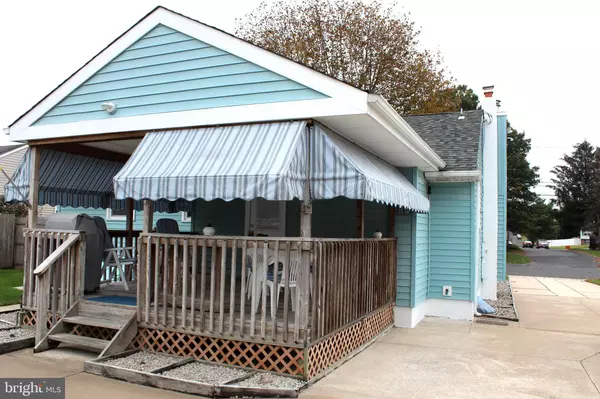$250,000
$239,900
4.2%For more information regarding the value of a property, please contact us for a free consultation.
3 Beds
2 Baths
992 SqFt
SOLD DATE : 11/30/2021
Key Details
Sold Price $250,000
Property Type Single Family Home
Sub Type Detached
Listing Status Sold
Purchase Type For Sale
Square Footage 992 sqft
Price per Sqft $252
Subdivision Blackwood Estates
MLS Listing ID NJCD2000651
Sold Date 11/30/21
Style Ranch/Rambler
Bedrooms 3
Full Baths 2
HOA Y/N N
Abv Grd Liv Area 992
Originating Board BRIGHT
Year Built 1957
Annual Tax Amount $6,900
Tax Year 2020
Lot Size 8,750 Sqft
Acres 0.2
Lot Dimensions 70.00 x 125.00
Property Description
Immaculate best describes this lovingly cared for 3 Bedroom, 2 Full Bath Ranch style home with full Basement and a 30 x 22 Huge 2 and a half Car detached Garage that is heated and central air cooled. The garage also features a 23 x 5 shelved storage area with air compressor, and the gas heating system . Roof replaced (2016) and replaced tilt in windows. Step inside to the Living room with wood burning Fireplace, coat closet, ceiling fan, and an open view of the Kitchen. Enjoy preparing meals in the Eat-in Kitchen with gas range top, dishwasher, sink with hot water and soap dispenser, pantry space, and vinyl plank flooring. Just off the Kitchen is a remodeled full Bath too. There are 3 good sized Bedrooms with ample closet space, ceiling fans, hardwood flooring, a hall Full Bath, and Attic pull down stairs. Now check out the full Basement with Bilco door outside entrance. Partially finished with a Franklin wood stove, area rugs, shelving, a separate work shop with built in bench and cabinet storage. Here too a Laundry area, cedar closet, and additional storage area with shelving. There is plenty of storage throughout this home including pull down stairs to attic space in the garage, house, and the covered porch. Step out back and relax on your covered porch with retractable awnings, lights for night enjoyment, attic space, and more. For the car buff, you need to experience some time in this Garage. What a set up! with it's own heat, A/C, electric, alarm system, compressor (6 HP) with runs, attic storage, automatic openers and keypads, work benches, and a separate storage area. There is a nice size front and back yard, landscaped with rubber mulch out front, a sprinkler system, gutter guards, long driveway for all the guest, and outside storage areas tucked away. The list goes on and there is not enough room to list details here, so come take a look at your new home.
Location
State NJ
County Camden
Area Gloucester Twp (20415)
Zoning RESIDENTIAL
Rooms
Other Rooms Living Room, Primary Bedroom, Bedroom 2, Bedroom 3, Kitchen, Den, Workshop
Basement Full, Partially Finished, Outside Entrance, Interior Access, Shelving, Workshop
Main Level Bedrooms 3
Interior
Interior Features Attic, Built-Ins, Carpet, Ceiling Fan(s), Kitchen - Eat-In, Stall Shower, Tub Shower, Wood Floors
Hot Water Natural Gas
Heating Forced Air
Cooling Central A/C
Flooring Carpet, Hardwood
Fireplaces Number 2
Fireplaces Type Brick, Fireplace - Glass Doors, Wood
Equipment Built-In Range, Dryer, Dishwasher, Refrigerator, Washer
Fireplace Y
Appliance Built-In Range, Dryer, Dishwasher, Refrigerator, Washer
Heat Source Natural Gas
Laundry Basement
Exterior
Exterior Feature Porch(es)
Garage Additional Storage Area, Garage - Front Entry, Garage Door Opener, Oversized, Other
Garage Spaces 2.0
Fence Partially
Waterfront N
Water Access N
Roof Type Architectural Shingle
Accessibility None
Porch Porch(es)
Parking Type Detached Garage, Driveway
Total Parking Spaces 2
Garage Y
Building
Lot Description Landscaping
Story 1
Foundation Block
Sewer Public Sewer
Water Public
Architectural Style Ranch/Rambler
Level or Stories 1
Additional Building Above Grade, Below Grade
New Construction N
Schools
School District Black Horse Pike Regional Schools
Others
Senior Community No
Tax ID 15-12609-00009
Ownership Fee Simple
SqFt Source Assessor
Security Features Security System
Acceptable Financing Conventional, FHA, VA
Listing Terms Conventional, FHA, VA
Financing Conventional,FHA,VA
Special Listing Condition Standard
Read Less Info
Want to know what your home might be worth? Contact us for a FREE valuation!

Our team is ready to help you sell your home for the highest possible price ASAP

Bought with Janice Tarpy • RE LINC Real Estate Group

1619 Walnut St 4th FL, Philadelphia, PA, 19103, United States






