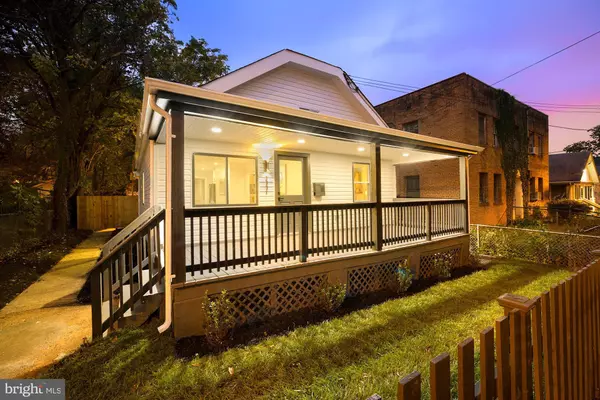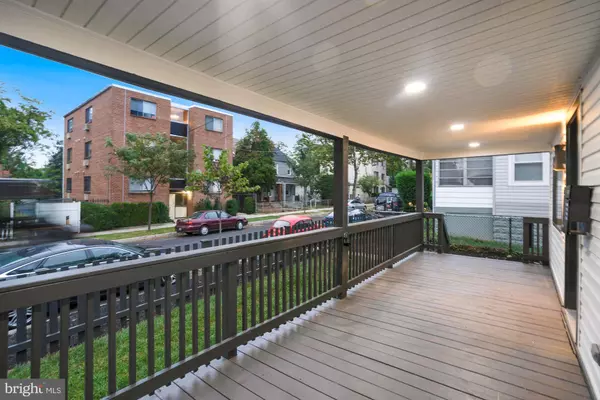$495,000
$499,999
1.0%For more information regarding the value of a property, please contact us for a free consultation.
3 Beds
2 Baths
984 SqFt
SOLD DATE : 12/22/2021
Key Details
Sold Price $495,000
Property Type Single Family Home
Sub Type Detached
Listing Status Sold
Purchase Type For Sale
Square Footage 984 sqft
Price per Sqft $503
Subdivision Fort Dupont Park
MLS Listing ID DCDC2001481
Sold Date 12/22/21
Style Ranch/Rambler
Bedrooms 3
Full Baths 2
HOA Y/N N
Abv Grd Liv Area 984
Originating Board BRIGHT
Year Built 1910
Annual Tax Amount $7,926
Tax Year 2021
Lot Size 3,900 Sqft
Acres 0.09
Property Description
OPEN HOUSE FOR 11/21 CANCELLED !! RENOVATED FROM TOP TO BOTTOM!! The attention to detail is highlighted by contemporary design and high end materials throughout. A charming front porch welcomes you home. As you enter, you'll be impressed by the beautiful hardwood floors in the light filled living room, dining area, kitchen and bedrooms. The gourmet kitchen will inspire your chef skills with premium stainless steel appliances, featuring a 5 burner gas range with double oven, French door refrigerator, and stunning quartz counter tops all open to the dining and living spaces. Three bedrooms include a gracious size primary bedroom with spa-like ensuite bath boasting a custom glass enclosed shower, plus two additional bedrooms and luxurious hall bath. Convenient laundry room with new washer and dryer. Not to be missed are recessed and designer light fixtures and upgraded doors and hardware. New windows, hardiplank siding, heating, a/c and more! Enjoy your own peaceful backyard oasis with lighted deck, level grassy area and parking space, all fully fenced.
Location
State DC
County Washington
Zoning RES
Rooms
Basement Unfinished, Full
Main Level Bedrooms 3
Interior
Hot Water Electric
Heating Forced Air
Cooling Central A/C
Flooring Hardwood, Ceramic Tile
Equipment Built-In Microwave, Dishwasher, Dryer, Disposal, Icemaker, Oven - Double, Oven/Range - Gas, Range Hood, Refrigerator, Six Burner Stove, Stainless Steel Appliances, Washer
Appliance Built-In Microwave, Dishwasher, Dryer, Disposal, Icemaker, Oven - Double, Oven/Range - Gas, Range Hood, Refrigerator, Six Burner Stove, Stainless Steel Appliances, Washer
Heat Source Electric
Exterior
Exterior Feature Deck(s)
Garage Spaces 1.0
Waterfront N
Water Access N
Accessibility None
Porch Deck(s)
Parking Type Off Street
Total Parking Spaces 1
Garage N
Building
Story 2
Foundation Block
Sewer Public Sewer
Water Public
Architectural Style Ranch/Rambler
Level or Stories 2
Additional Building Above Grade, Below Grade
New Construction N
Schools
School District District Of Columbia Public Schools
Others
Senior Community No
Tax ID 5445//0811
Ownership Fee Simple
SqFt Source Assessor
Acceptable Financing Cash, Conventional
Listing Terms Cash, Conventional
Financing Cash,Conventional
Special Listing Condition Standard
Read Less Info
Want to know what your home might be worth? Contact us for a FREE valuation!

Our team is ready to help you sell your home for the highest possible price ASAP

Bought with Christine Allocca • Compass

1619 Walnut St 4th FL, Philadelphia, PA, 19103, United States






