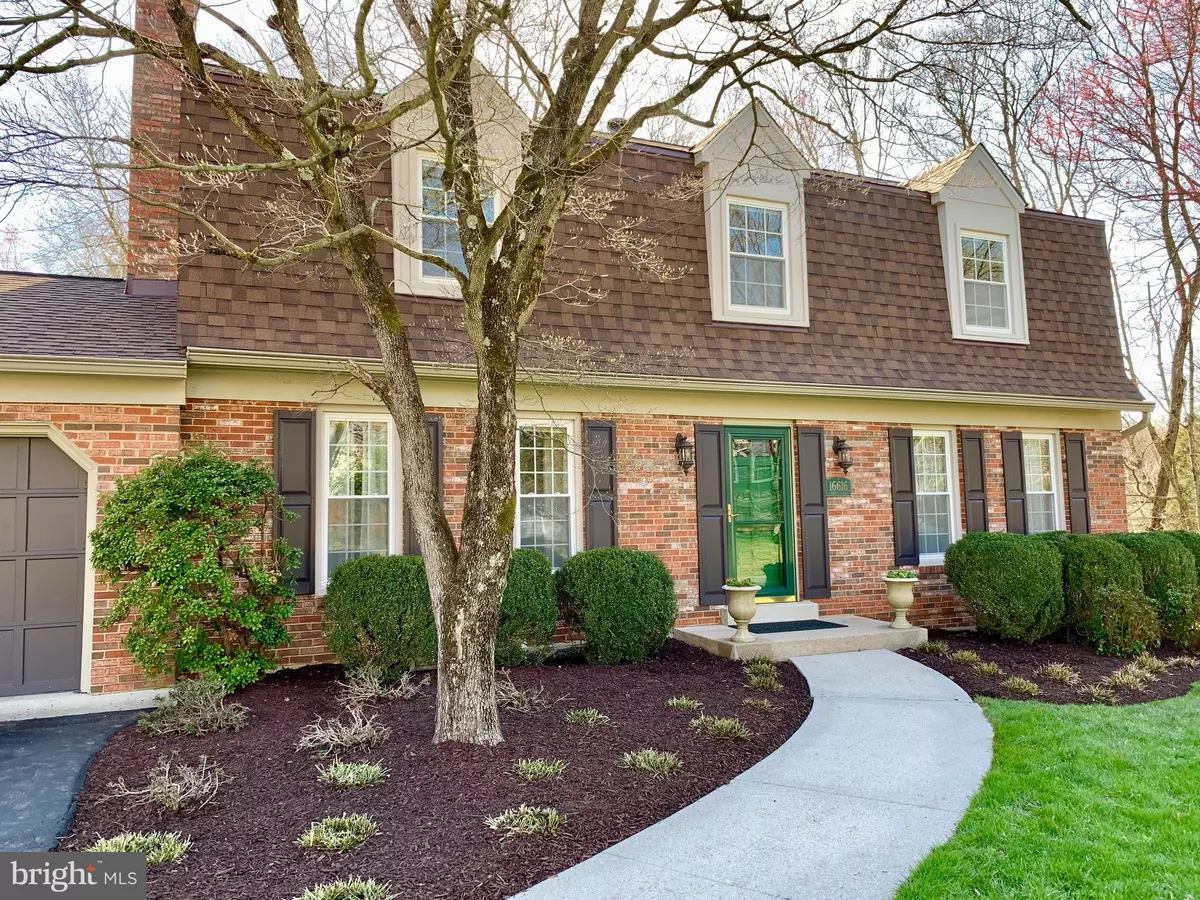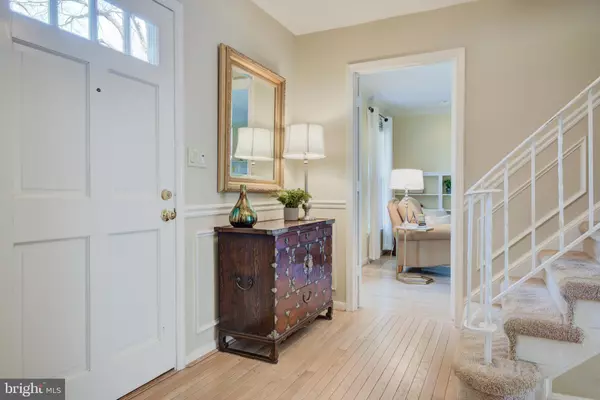$743,000
$649,900
14.3%For more information regarding the value of a property, please contact us for a free consultation.
4 Beds
4 Baths
2,896 SqFt
SOLD DATE : 05/14/2021
Key Details
Sold Price $743,000
Property Type Single Family Home
Sub Type Detached
Listing Status Sold
Purchase Type For Sale
Square Footage 2,896 sqft
Price per Sqft $256
Subdivision Norbeck Estates
MLS Listing ID MDMC750512
Sold Date 05/14/21
Style Colonial
Bedrooms 4
Full Baths 3
Half Baths 1
HOA Y/N N
Abv Grd Liv Area 2,096
Originating Board BRIGHT
Year Built 1974
Annual Tax Amount $6,061
Tax Year 2020
Lot Size 0.395 Acres
Acres 0.39
Property Description
Welcome to this beautiful 4 bedroom, 3.5 bath Colonial located in lovely Norbeck Estates! This spacious home with almost 3000 sq ft of living space includes many wonderful features and amenities including hardwood floors and crown molding, formal living and dining rooms, updated eat-in kitchen with pretty cabinets, granite counters and stainless-steel appliances, family room with fireplace plus a large deck to enjoy the private tranquility of the beautiful rear yard. The upper level offers a lovely Owners suite with a large custom closet and secondary closet, ensuite bathroom featuring an updated vanity and walk-in shower plus custom bamboo flooring with radiant heating. The additional bedrooms have closet organizers, one of the bedrooms includes a Murphy bed and they all share a nice updated hall bath. The spacious walkout lower lever features a terrific rec room as well as a cozy bonus room, full bath and extra storage space! Other great features include a two-car attached garage, new roof, brand new HVAC system, newer windows and newly paved driveway! Situated on a beautiful .39-acre private lot with lots of mature trees, this home is close to parks, tennis courts and Cashell elementary, plus centrally located near downtown Olney and the ICC. Don't miss this incredible opportunity! *Video Tour Now Available
Location
State MD
County Montgomery
Zoning R200
Rooms
Other Rooms Living Room, Dining Room, Primary Bedroom, Bedroom 2, Bedroom 3, Bedroom 4, Kitchen, Family Room, Basement, Foyer, Laundry, Bathroom 2, Bathroom 3, Bonus Room, Primary Bathroom, Half Bath
Basement Fully Finished, Walkout Level, Outside Entrance, Rear Entrance
Interior
Interior Features Attic, Carpet, Ceiling Fan(s), Chair Railings, Combination Kitchen/Dining, Crown Moldings, Dining Area, Kitchen - Island, Recessed Lighting, Skylight(s), Stall Shower, Upgraded Countertops, Wainscotting, Walk-in Closet(s), Window Treatments
Hot Water Electric
Heating Forced Air
Cooling Central A/C
Flooring Hardwood, Bamboo, Carpet, Ceramic Tile
Fireplaces Number 1
Fireplaces Type Wood
Equipment Built-In Microwave, Disposal, Dishwasher, Dryer - Front Loading, Extra Refrigerator/Freezer, Oven/Range - Electric, Refrigerator, Stainless Steel Appliances, Washer - Front Loading, Washer/Dryer Stacked
Fireplace Y
Appliance Built-In Microwave, Disposal, Dishwasher, Dryer - Front Loading, Extra Refrigerator/Freezer, Oven/Range - Electric, Refrigerator, Stainless Steel Appliances, Washer - Front Loading, Washer/Dryer Stacked
Heat Source Oil
Laundry Main Floor
Exterior
Exterior Feature Deck(s)
Garage Garage - Front Entry, Garage Door Opener
Garage Spaces 2.0
Fence Rear
Waterfront N
Water Access N
Roof Type Shingle
Accessibility None
Porch Deck(s)
Parking Type Attached Garage, Driveway
Attached Garage 2
Total Parking Spaces 2
Garage Y
Building
Story 3
Sewer Public Sewer
Water Public
Architectural Style Colonial
Level or Stories 3
Additional Building Above Grade, Below Grade
New Construction N
Schools
Elementary Schools Cashell
Middle Schools Redland
High Schools Col. Zadok Magruder
School District Montgomery County Public Schools
Others
Senior Community No
Tax ID 160800719834
Ownership Fee Simple
SqFt Source Assessor
Special Listing Condition Standard
Read Less Info
Want to know what your home might be worth? Contact us for a FREE valuation!

Our team is ready to help you sell your home for the highest possible price ASAP

Bought with Cynthia N Holland • Long & Foster Real Estate, Inc.

1619 Walnut St 4th FL, Philadelphia, PA, 19103, United States






