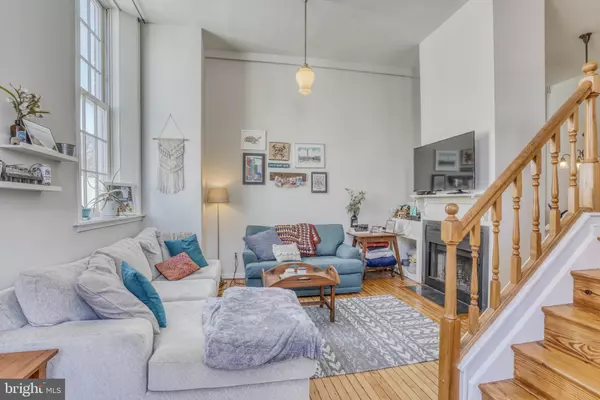$309,900
$319,900
3.1%For more information regarding the value of a property, please contact us for a free consultation.
2 Beds
3 Baths
1,598 SqFt
SOLD DATE : 06/04/2021
Key Details
Sold Price $309,900
Property Type Condo
Sub Type Condo/Co-op
Listing Status Sold
Purchase Type For Sale
Square Footage 1,598 sqft
Price per Sqft $193
Subdivision Otterbein
MLS Listing ID MDBA543216
Sold Date 06/04/21
Style Federal
Bedrooms 2
Full Baths 2
Half Baths 1
Condo Fees $238/mo
HOA Y/N N
Abv Grd Liv Area 1,598
Originating Board BRIGHT
Year Built 1869
Annual Tax Amount $7,353
Tax Year 2021
Property Description
Welcome to School House Mews, a renovated 1869 school house turned intimate gated community. This end of group unit is filled with tons of natural light from lovely, tons of original windows. There is a huge patio, perfect for those socially distanced gatherings. Inside there are 12 ft + ceilings and wood floors through out from the original schoolhouse. There is a working, wood burning fireplace that separates the spacious living room from a separate dining room. Beyond the dining room is a wonderful, bright kitchen with white cabinets, butcher block counters and farmhouse sink. The light fixtures, though not original, mimic the original schoolhouse fixtures. The second floor has two huge bedrooms each with en suite, updated full bathrooms with gorgeous vanities and classic subway tile. There is a lower level half bathroom and plenty of storage! Don't miss the rear assigned parking space. This is a true gem. Don't miss this one. Homes like this don't come along very often!
Location
State MD
County Baltimore City
Zoning R-7
Direction North
Rooms
Basement Combination, Connecting Stairway, Daylight, Partial, Improved, Windows
Interior
Interior Features Ceiling Fan(s), Carpet, Dining Area, Floor Plan - Open, Formal/Separate Dining Room, Kitchen - Country, Kitchen - Gourmet, Bathroom - Soaking Tub, Bathroom - Tub Shower, Walk-in Closet(s), Wood Floors
Hot Water Natural Gas
Heating Forced Air
Cooling Ceiling Fan(s), Central A/C
Flooring Hardwood, Ceramic Tile, Carpet
Fireplaces Number 1
Fireplaces Type Mantel(s), Screen, Wood
Equipment Dishwasher, Disposal, Dryer, Oven/Range - Gas, Range Hood, Refrigerator, Washer
Fireplace Y
Window Features Wood Frame
Appliance Dishwasher, Disposal, Dryer, Oven/Range - Gas, Range Hood, Refrigerator, Washer
Heat Source Natural Gas
Laundry Has Laundry, Lower Floor
Exterior
Garage Spaces 1.0
Parking On Site 1
Utilities Available Cable TV, Phone
Amenities Available Fencing, Gated Community, Reserved/Assigned Parking
Waterfront N
Water Access N
View City
Accessibility None
Total Parking Spaces 1
Garage N
Building
Story 3
Sewer Public Sewer
Water Public
Architectural Style Federal
Level or Stories 3
Additional Building Above Grade, Below Grade
Structure Type 9'+ Ceilings,2 Story Ceilings,Dry Wall,Cathedral Ceilings
New Construction N
Schools
School District Baltimore City Public Schools
Others
HOA Fee Include Ext Bldg Maint,Insurance,Management,Parking Fee,Reserve Funds,Security Gate,Water
Senior Community No
Tax ID 0322090902 051
Ownership Condominium
Security Features Security Gate
Special Listing Condition Standard
Read Less Info
Want to know what your home might be worth? Contact us for a FREE valuation!

Our team is ready to help you sell your home for the highest possible price ASAP

Bought with Kristin Edelman • Cummings & Co. Realtors

1619 Walnut St 4th FL, Philadelphia, PA, 19103, United States






