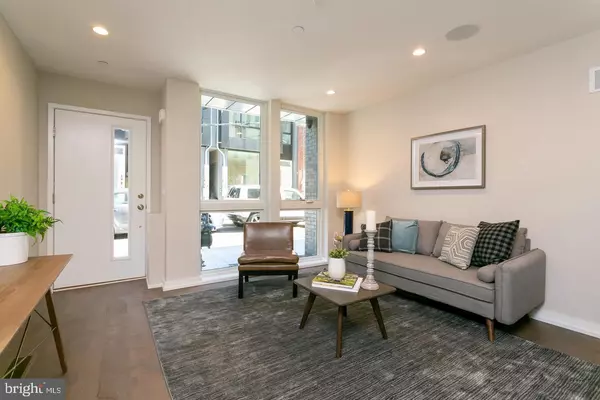$545,000
$550,000
0.9%For more information regarding the value of a property, please contact us for a free consultation.
3 Beds
4 Baths
2,360 SqFt
SOLD DATE : 07/06/2022
Key Details
Sold Price $545,000
Property Type Townhouse
Sub Type Interior Row/Townhouse
Listing Status Sold
Purchase Type For Sale
Square Footage 2,360 sqft
Price per Sqft $230
Subdivision Olde Kensington
MLS Listing ID PAPH2001013
Sold Date 07/06/22
Style Straight Thru
Bedrooms 3
Full Baths 3
Half Baths 1
HOA Y/N N
Abv Grd Liv Area 2,360
Originating Board BRIGHT
Year Built 2021
Annual Tax Amount $797
Tax Year 2022
Lot Size 540 Sqft
Acres 0.01
Lot Dimensions 13.64 x 39.62
Property Description
Where luxury new construction and a highly sought after location meet! Welcome home! This brand new 3 bedroom, 3 and 1/2 bathroom homes boasts all of the bells and whistles including a coveted full 10 year tax abatement, and was newly constructed by one of the city's most experienced and premier builders. Experience open concept living, with a gourmet kitchen, sleek quartz countertops, professional grade stainless steel appliances, and gorgeous slow close European cabinetry. There are sliding doors leading to the conveniently placed, fenced in rear patio area, perfect for entertaining and family gatherings. Make your way upstairs to find a graciously sized bedroom, an open office area and an accompanying spa style bathroom with a full size tub and a floating vanity. The third floor features another spacious bedroom with floor to ceiling windows just brimming with natural light, another luxurious bathroom with a full size tub and floating vanity. There is also a convenient laundry room on this level. The fourth floor encompasses a master suite fit for royalty! Outfitted with an opulent luxury master bathroom (with open glass shower), large closets, and enough space to fit a king size bed, you will find it difficult to ever leave! Up a short set of steps leads to a private roof deck with 360 degree views! Don't forget to take a trip downstairs to the full size finished basement perfect for an exercise/yoga room or extra entertaining that includes a powder room. Also featured with these magnificent homes are built in camera surveillance, wide plank wood flooring, enormous ceiling heights, tons of natural lighting, dual zone HVAC, multiple surround sound speaker systems and a 1 year builders warranty. This highly-desirable location shares its borders with the established art and culinary neighborhoods of Northern Liberties, Fishtown, and East Kensington. It offers a unique, industrial atmosphere with true factory lofts and an exciting nightlife with bars, restaurants, and boutique shopping. Around the corner you have two of the best taco joints in the city in Taco Riendo and Las Cazuelas. You're also a stone's throw away from one of the best restaurants in the city in Helm. A few blocks away you will have unlimited summer fun in Cruz Playground with basketball courts, a public pool, a large park to play soccer, softball and to run your dogs. Within minutes walking to all the attractions of Northern Liberties on 2nd Street including ACME supermarket and The Piazza. Less than 10 minutes walking to Fishtown's Frankford Avenue and Frankford Hall, La Colombe, Suraya and so much more! Less than 10 minutes walking to the Girard EL stop! Close to I-95 access and other public transportation on Girard Avenue. This home is a Walker's Paradise with a walk score of 94! Schedule your showing today! All square footage numbers are approximate and should be verified by the buyer. It is the responsibility of the buyer to verify real estate taxes.
Location
State PA
County Philadelphia
Area 19122 (19122)
Zoning RSA5
Rooms
Basement Fully Finished
Interior
Hot Water Natural Gas
Heating Forced Air
Cooling Central A/C
Heat Source Natural Gas
Laundry Has Laundry
Exterior
Waterfront N
Water Access N
Accessibility None
Parking Type None
Garage N
Building
Story 3
Foundation Concrete Perimeter
Sewer Public Sewer
Water Public
Architectural Style Straight Thru
Level or Stories 3
Additional Building Above Grade, Below Grade
New Construction Y
Schools
School District The School District Of Philadelphia
Others
Senior Community No
Tax ID 182238900
Ownership Fee Simple
SqFt Source Assessor
Special Listing Condition Standard
Read Less Info
Want to know what your home might be worth? Contact us for a FREE valuation!

Our team is ready to help you sell your home for the highest possible price ASAP

Bought with Lara Ertwine • Keller Williams Philadelphia

1619 Walnut St 4th FL, Philadelphia, PA, 19103, United States






