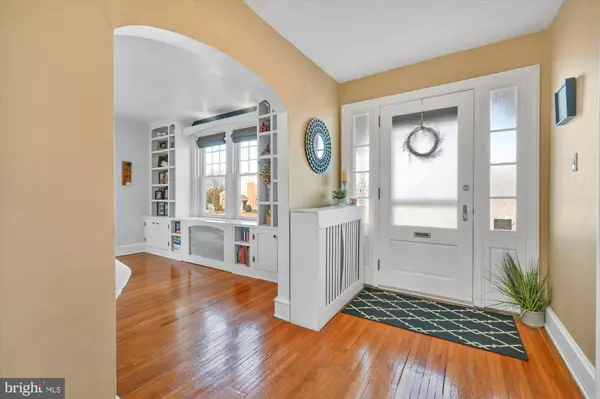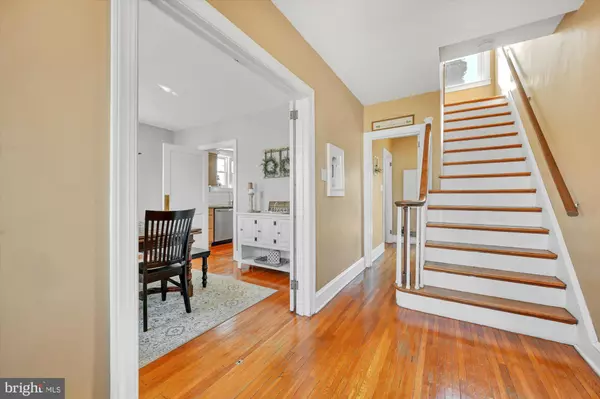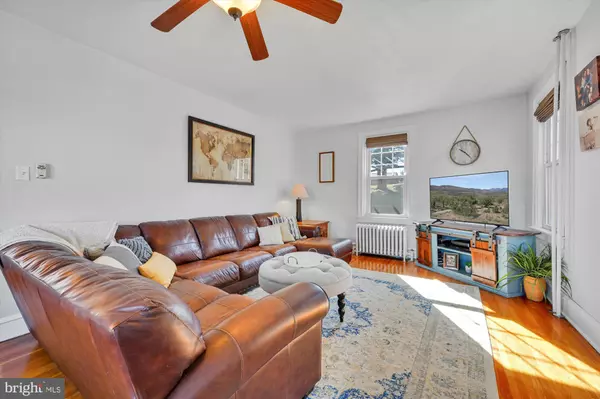$327,500
$299,999
9.2%For more information regarding the value of a property, please contact us for a free consultation.
3 Beds
3 Baths
1,864 SqFt
SOLD DATE : 05/06/2022
Key Details
Sold Price $327,500
Property Type Single Family Home
Sub Type Detached
Listing Status Sold
Purchase Type For Sale
Square Footage 1,864 sqft
Price per Sqft $175
Subdivision None Available
MLS Listing ID PABK2011782
Sold Date 05/06/22
Style Traditional
Bedrooms 3
Full Baths 1
Half Baths 2
HOA Y/N N
Abv Grd Liv Area 1,864
Originating Board BRIGHT
Year Built 1935
Annual Tax Amount $5,086
Tax Year 2022
Lot Size 0.340 Acres
Acres 0.34
Lot Dimensions 0.00 x 0.00
Property Description
Elegant and charming, this home boasts solid wood panel doors & hardwood floors throughout the entire home. Relax in the expanded first-floor living room or enjoy the warmth in the sunroom right off the living room. Chefs kitchen has new stainless steel appliances, granite countertops, and maple cabinetry accented by a spacious pantry room. Dine and entertain outdoors on the convenient patio right off the kitchen. At the top of the driveway is a two-car garage next to the home. In the back is a 25x14 building for workshop, storage, or gym. A fenced-in yard will help keep pets and young ones safe. The finished basement has new flooring and powder room along with storage and laundry rooms. High efficiency "in line" direct vent water heater doubles as tankless water heater and home heating system. All new replacement windows and newer roof. Upstairs you will find 3 spacious bedrooms and an updated full bathroom. House is very energy efficient w/ newer plumbing to keep utilities cheap. Nothing to do but move in, unpack and enjoy! *Showings start 3/4*
Location
State PA
County Berks
Area Spring Twp (10280)
Zoning RES
Rooms
Other Rooms Living Room, Dining Room, Primary Bedroom, Kitchen, Other, Attic
Basement Full
Main Level Bedrooms 3
Interior
Interior Features Butlers Pantry, Ceiling Fan(s)
Hot Water Natural Gas
Heating Hot Water
Cooling Window Unit(s)
Flooring Wood, Vinyl
Equipment Built-In Range, Dishwasher
Fireplace Y
Window Features Replacement
Appliance Built-In Range, Dishwasher
Heat Source Natural Gas
Laundry Basement
Exterior
Exterior Feature Deck(s), Porch(es)
Garage Garage Door Opener
Garage Spaces 3.0
Fence Other
Utilities Available Cable TV
Waterfront N
Water Access N
Roof Type Pitched,Shingle
Accessibility None
Porch Deck(s), Porch(es)
Parking Type On Street, Driveway, Detached Garage, Other
Total Parking Spaces 3
Garage Y
Building
Lot Description Level, Sloping, Open, Rear Yard, SideYard(s)
Story 2
Foundation Concrete Perimeter
Sewer Public Sewer
Water Public
Architectural Style Traditional
Level or Stories 2
Additional Building Above Grade
Structure Type 9'+ Ceilings
New Construction N
Schools
High Schools Wilson
School District Wilson
Others
Senior Community No
Tax ID 80-4396-09-15-7409
Ownership Fee Simple
SqFt Source Assessor
Acceptable Financing Conventional
Listing Terms Conventional
Financing Conventional
Special Listing Condition Standard
Read Less Info
Want to know what your home might be worth? Contact us for a FREE valuation!

Our team is ready to help you sell your home for the highest possible price ASAP

Bought with Lori Minotto • Century 21 Gold

1619 Walnut St 4th FL, Philadelphia, PA, 19103, United States






