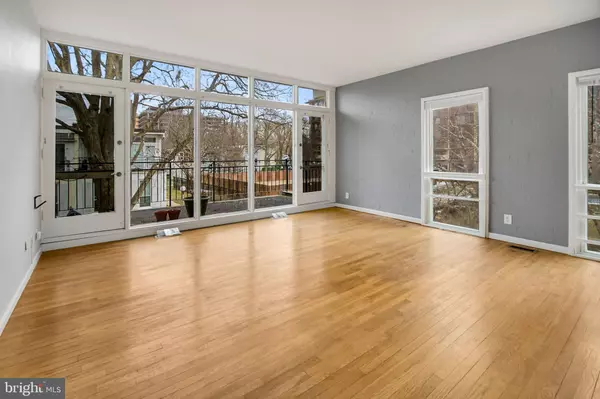$690,000
$735,000
6.1%For more information regarding the value of a property, please contact us for a free consultation.
2 Beds
3 Baths
1,513 SqFt
SOLD DATE : 04/29/2022
Key Details
Sold Price $690,000
Property Type Single Family Home
Sub Type Twin/Semi-Detached
Listing Status Sold
Purchase Type For Sale
Square Footage 1,513 sqft
Price per Sqft $456
Subdivision Waterfront
MLS Listing ID DCDC2029936
Sold Date 04/29/22
Style Other
Bedrooms 2
Full Baths 2
Half Baths 1
HOA Fees $783/mo
HOA Y/N Y
Abv Grd Liv Area 1,513
Originating Board BRIGHT
Year Built 1961
Annual Tax Amount $5,736
Tax Year 2021
Property Description
Two Unit Condo!!
This unique two-unit, end of row townhouse located in the charming Capitol Park IV (CPIV) Condominium complex awaits your vision and updates. Both units are 100% vacant and move-in ready.
The upstairs unit has 2 bedrooms and 1.5 baths on two levels. Both bedrooms and the full bath are located on the first floor. The sun-drench open living room, kitchen, half bath and spacious balcony are on the top floor - very unique!
The lower level studio apartment is perfect for either a home office, an in-law suite or as an income-producing investment (rent would be $1400+/month). The studio has its own washer & dryer, kitchen and outdoor patio.
Two assigned parking spaces - 45 & 28.
CPIV is located near the U.S. Capitol in the heart of the Southwest DC Waterfront neighborhood. Situated in a 30-acre park-like setting, CPIV is the first and largest residential development in the Southwest quadrant of Washington. Designed in the 1960s by influential Washington architect Cloethiel Woodard Smith, Capitol Park was specifically populated with interesting configurations of townhouses and landscaped public spaces in order to foster a sense of community. During these times of significant change throughout the city, CPIV remains one of the most accessible and charming places to live in DC!
Location
State DC
County Washington
Zoning RF1
Direction East
Rooms
Main Level Bedrooms 2
Interior
Interior Features Combination Dining/Living, Wood Floors
Hot Water Natural Gas
Heating Heat Pump(s)
Cooling Central A/C
Flooring Wood, Carpet
Equipment Dishwasher, Disposal, Dryer, Oven/Range - Gas, Washer
Fireplace N
Window Features Screens
Appliance Dishwasher, Disposal, Dryer, Oven/Range - Gas, Washer
Heat Source Natural Gas
Exterior
Garage Spaces 2.0
Parking On Site 2
Amenities Available Pool - Outdoor
Waterfront N
Water Access N
View Garden/Lawn
Accessibility None
Parking Type Off Street
Total Parking Spaces 2
Garage N
Building
Story 2
Foundation Concrete Perimeter
Sewer No Septic System
Water Public
Architectural Style Other
Level or Stories 2
Additional Building Above Grade, Below Grade
New Construction N
Schools
School District District Of Columbia Public Schools
Others
Pets Allowed Y
HOA Fee Include Air Conditioning,Common Area Maintenance,Management,Insurance,Parking Fee,Reserve Funds,Snow Removal,Trash
Senior Community No
Tax ID 0540//2268
Ownership Condominium
Acceptable Financing Conventional
Horse Property N
Listing Terms Conventional
Financing Conventional
Special Listing Condition Standard
Pets Description Dogs OK, Cats OK
Read Less Info
Want to know what your home might be worth? Contact us for a FREE valuation!

Our team is ready to help you sell your home for the highest possible price ASAP

Bought with Wendy Wright • Keller Williams Realty

1619 Walnut St 4th FL, Philadelphia, PA, 19103, United States






