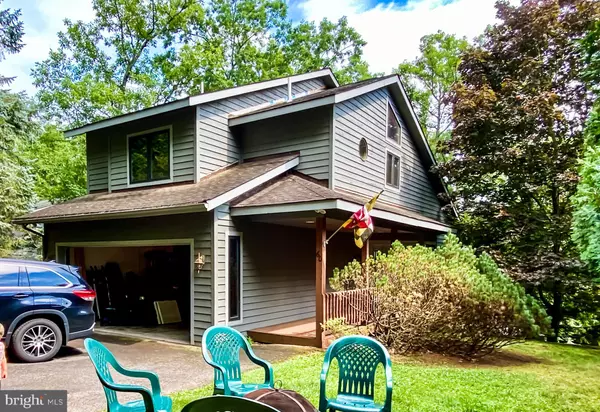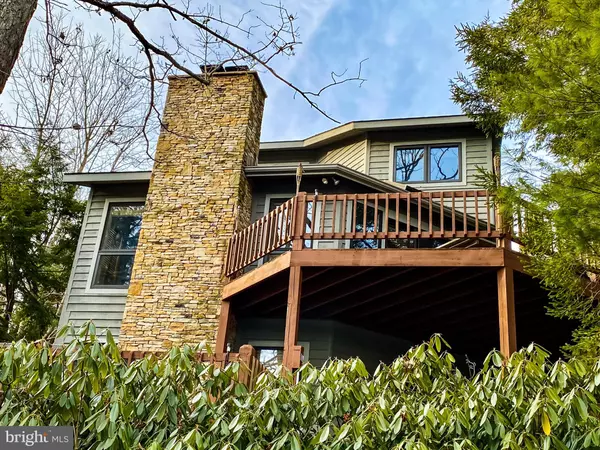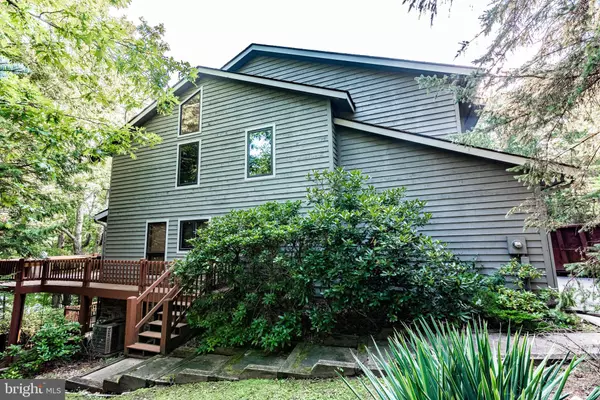$890,000
$899,900
1.1%For more information regarding the value of a property, please contact us for a free consultation.
3 Beds
4 Baths
3,186 SqFt
SOLD DATE : 11/08/2021
Key Details
Sold Price $890,000
Property Type Single Family Home
Sub Type Detached
Listing Status Sold
Purchase Type For Sale
Square Footage 3,186 sqft
Price per Sqft $279
Subdivision Sunrise Cove
MLS Listing ID MDGA2001064
Sold Date 11/08/21
Style Contemporary
Bedrooms 3
Full Baths 3
Half Baths 1
HOA Fees $150/mo
HOA Y/N Y
Abv Grd Liv Area 2,186
Originating Board BRIGHT
Year Built 1997
Annual Tax Amount $6,768
Tax Year 2020
Lot Size 1.220 Acres
Acres 1.22
Property Description
Spectacular Waterfront home with three levels of living space! Enjoy the views of Deep Creek Lake and walk down the steps to the Lake. Spacious 3 bedrooms, 3.5 baths with gorgeous views from just about every room! 2 beautiful stone fireplaces. Vaulted Ceilings, Exposed wood beams, with abundant natural light. Multiple decks/patios, Laundry room off the kitchen and attached 2 car garage makes this a rare find!
Comes with dock slip and located on Beckman Peninsula. The roof is brand new last week and the home is very well maintained.
Location
State MD
County Garrett
Zoning RESIDENTIAL
Rooms
Other Rooms Living Room, Dining Room, Primary Bedroom, Sitting Room, Bedroom 2, Bedroom 3, Kitchen, Family Room, Foyer, Laundry, Loft, Mud Room, Utility Room, Bathroom 2, Bathroom 3, Primary Bathroom
Basement Connecting Stairway, Heated, Improved, Interior Access, Outside Entrance, Walkout Level, Full
Interior
Interior Features Carpet, Ceiling Fan(s), Dining Area, Exposed Beams, Floor Plan - Traditional, Kitchen - Eat-In, Water Treat System, Other, Combination Dining/Living, Combination Kitchen/Dining, Recessed Lighting
Hot Water Electric
Heating Forced Air
Cooling Central A/C
Flooring Carpet, Ceramic Tile
Fireplaces Number 2
Fireplaces Type Screen, Wood
Equipment Dishwasher, Disposal, Dryer, Dryer - Electric, Oven/Range - Gas
Furnishings No
Fireplace Y
Appliance Dishwasher, Disposal, Dryer, Dryer - Electric, Oven/Range - Gas
Heat Source Propane - Owned
Laundry Dryer In Unit, Washer In Unit
Exterior
Exterior Feature Deck(s)
Garage Garage - Front Entry, Garage Door Opener, Inside Access
Garage Spaces 5.0
Amenities Available Boat Dock/Slip, Common Grounds
Waterfront Y
Waterfront Description Private Dock Site
Water Access Y
Water Access Desc Boat - Powered,Canoe/Kayak,Fishing Allowed,Private Access,Sail,Swimming Allowed,Waterski/Wakeboard
View Lake, Trees/Woods
Roof Type Architectural Shingle
Accessibility Other
Porch Deck(s)
Parking Type Attached Garage, Driveway
Attached Garage 2
Total Parking Spaces 5
Garage Y
Building
Lot Description Backs to Trees, Front Yard, Landscaping, Partly Wooded, Trees/Wooded
Story 2
Foundation Block
Sewer Public Sewer
Water Private/Community Water
Architectural Style Contemporary
Level or Stories 2
Additional Building Above Grade, Below Grade
Structure Type Dry Wall,Vaulted Ceilings
New Construction N
Schools
School District Garrett County Public Schools
Others
HOA Fee Include Road Maintenance,Pier/Dock Maintenance
Senior Community No
Tax ID 1218066300
Ownership Fee Simple
SqFt Source Estimated
Acceptable Financing Conventional, Cash, FHA, VA
Listing Terms Conventional, Cash, FHA, VA
Financing Conventional,Cash,FHA,VA
Special Listing Condition Standard
Read Less Info
Want to know what your home might be worth? Contact us for a FREE valuation!

Our team is ready to help you sell your home for the highest possible price ASAP

Bought with Elizabeth S Spiker Holcomb • Taylor Made Deep Creek Vacations & Sales

1619 Walnut St 4th FL, Philadelphia, PA, 19103, United States






