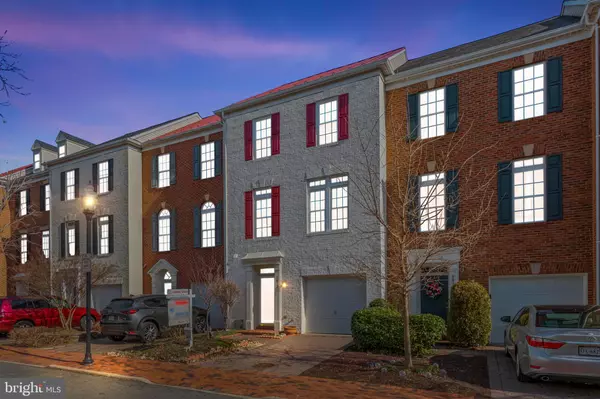$757,000
$727,000
4.1%For more information regarding the value of a property, please contact us for a free consultation.
3 Beds
3 Baths
2,116 SqFt
SOLD DATE : 03/03/2022
Key Details
Sold Price $757,000
Property Type Townhouse
Sub Type Interior Row/Townhouse
Listing Status Sold
Purchase Type For Sale
Square Footage 2,116 sqft
Price per Sqft $357
Subdivision Cameron Station
MLS Listing ID VAAX2007868
Sold Date 03/03/22
Style Colonial
Bedrooms 3
Full Baths 2
Half Baths 1
HOA Fees $136/qua
HOA Y/N Y
Abv Grd Liv Area 2,116
Originating Board BRIGHT
Year Built 2000
Annual Tax Amount $7,250
Tax Year 2021
Lot Size 1,510 Sqft
Acres 0.03
Property Description
SEE 3D VIDEO!!! Popular Franklin model in great location! Featuring 3 bedrooms, 2&half baths, 1 car garage with full driveway, fenced patio and deck. Rarely available main level floor plan with front kitchen. The property was meticulously maintained by the owners. The upgrades include hardwoods in 2 levels and engineered wood in lower level, windows and sliding glass door replaced in 2013, high efficiency HVAC/furnace unit and system converted into 2 zones (2016), water heater replaced (2019), custom built in bookcases in lower level rec. room and dining room, stainless steel appliances in kitchen, upgraded custom blinds throughout, TREX deck (2013). Great sun exposure in the front, close to community amenities and just minutes away from Brenman Park. Sellers may need rent back. Call me for details. OFFERS WILL BE PRESENTED SUNDAY 7pm.
Location
State VA
County Alexandria City
Zoning CDD#9
Interior
Interior Features Breakfast Area, Ceiling Fan(s), Built-Ins, Dining Area, Family Room Off Kitchen, Floor Plan - Open, Kitchen - Eat-In, Kitchen - Island, Kitchen - Table Space, Pantry, Recessed Lighting, Stall Shower, Walk-in Closet(s), Window Treatments, Wood Floors, Upgraded Countertops
Hot Water Natural Gas
Heating Forced Air
Cooling Ceiling Fan(s), Central A/C
Flooring Ceramic Tile, Wood
Fireplaces Number 1
Fireplaces Type Gas/Propane, Screen
Equipment Built-In Microwave, Dishwasher, Disposal, Dryer, Exhaust Fan, Icemaker, Refrigerator, Stainless Steel Appliances, Washer, Stove
Furnishings No
Fireplace Y
Window Features Double Pane,Screens
Appliance Built-In Microwave, Dishwasher, Disposal, Dryer, Exhaust Fan, Icemaker, Refrigerator, Stainless Steel Appliances, Washer, Stove
Heat Source Natural Gas
Laundry Dryer In Unit, Washer In Unit, Lower Floor
Exterior
Exterior Feature Deck(s), Patio(s)
Garage Garage - Front Entry, Garage Door Opener
Garage Spaces 2.0
Fence Rear
Utilities Available Cable TV Available, Natural Gas Available, Phone Available, Under Ground
Amenities Available Basketball Courts, Common Grounds, Community Center, Jog/Walk Path, Meeting Room, Party Room, Picnic Area, Pool - Outdoor, Swimming Pool, Tennis Courts, Tot Lots/Playground, Transportation Service
Waterfront N
Water Access N
View Street
Roof Type Metal
Accessibility None
Porch Deck(s), Patio(s)
Parking Type Attached Garage, Driveway
Attached Garage 1
Total Parking Spaces 2
Garage Y
Building
Story 3
Foundation Slab
Sewer Public Sewer
Water Public
Architectural Style Colonial
Level or Stories 3
Additional Building Above Grade, Below Grade
Structure Type 9'+ Ceilings,Dry Wall
New Construction N
Schools
Elementary Schools Samuel W. Tucker
Middle Schools Francis C Hammond
High Schools T.C. Williams
School District Alexandria City Public Schools
Others
HOA Fee Include Common Area Maintenance,Management,Pool(s),Road Maintenance,Snow Removal,Trash
Senior Community No
Tax ID 068.02-02-45
Ownership Fee Simple
SqFt Source Assessor
Security Features Smoke Detector,Sprinkler System - Indoor
Acceptable Financing Cash, Conventional, FHA, VA
Horse Property N
Listing Terms Cash, Conventional, FHA, VA
Financing Cash,Conventional,FHA,VA
Special Listing Condition Standard
Read Less Info
Want to know what your home might be worth? Contact us for a FREE valuation!

Our team is ready to help you sell your home for the highest possible price ASAP

Bought with Dennis Poulsen • Samson Properties

1619 Walnut St 4th FL, Philadelphia, PA, 19103, United States






