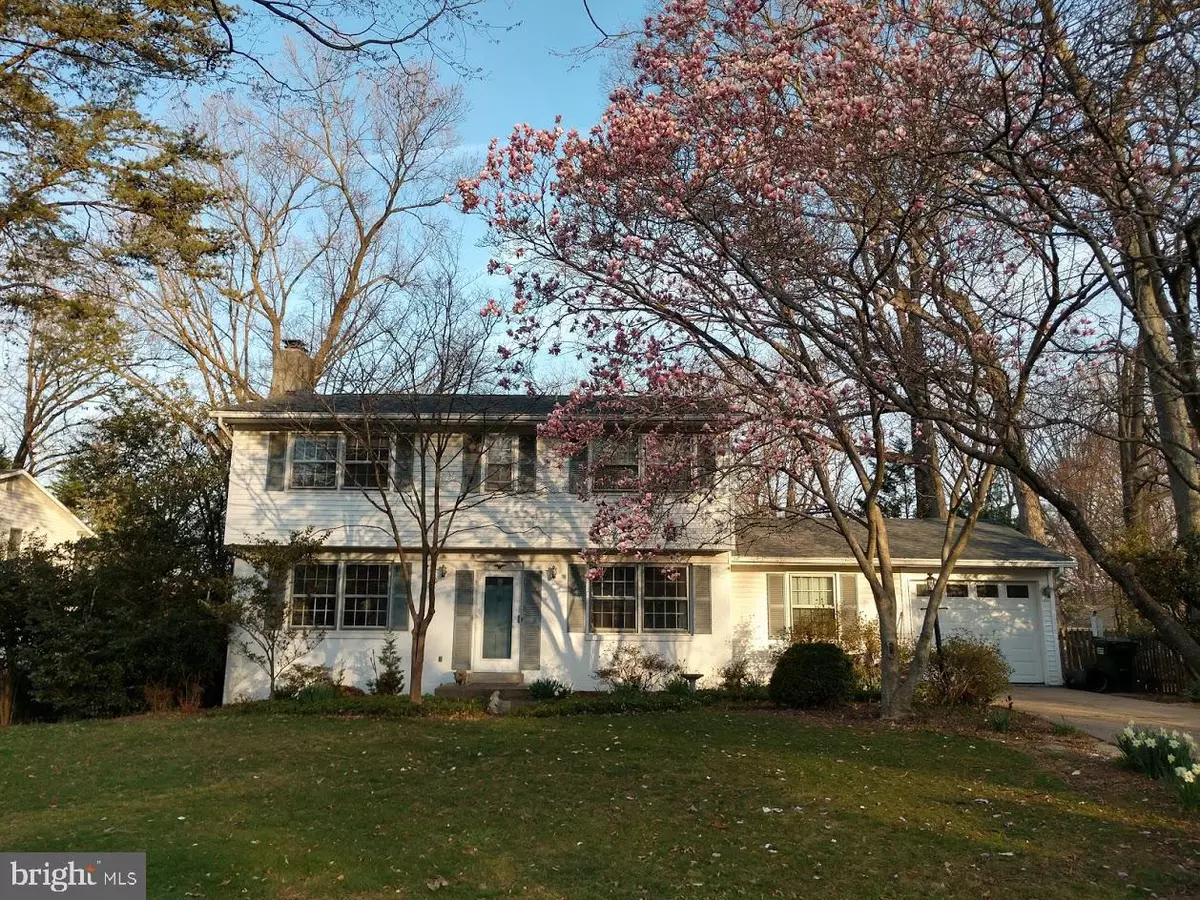$870,000
$819,900
6.1%For more information regarding the value of a property, please contact us for a free consultation.
5 Beds
4 Baths
2,175 SqFt
SOLD DATE : 03/22/2021
Key Details
Sold Price $870,000
Property Type Single Family Home
Sub Type Detached
Listing Status Sold
Purchase Type For Sale
Square Footage 2,175 sqft
Price per Sqft $400
Subdivision Tysons Green
MLS Listing ID VAFX1179994
Sold Date 03/22/21
Style Colonial
Bedrooms 5
Full Baths 3
Half Baths 1
HOA Y/N N
Abv Grd Liv Area 1,923
Originating Board BRIGHT
Year Built 1966
Annual Tax Amount $8,698
Tax Year 2021
Lot Size 0.282 Acres
Acres 0.28
Property Description
Rare opportunity! This spectacular Colonial sits on a private cul-de-sac surrounded by natures beauty, within walking distance to the Spring Hill Metro! Gleaming hardwood floors greet you as you enter almost 2,200 square ft. of beauty, throughout 3 levels of finished living space. A warm foyer with built-in butler's pantry/bar area is flanked by a formal dining room, and living room with wood-burning fireplace. Feel like a chef cooking the gourmet kitchen, boasting new stainless steel appliances, new custom backsplash, and freshly painted cabinetry. A family room with glass sliders open to the expansive 2-level deck, promising for endless fun entertaining outdoors! Master bedroom with en-suite bath newly tiled within the past month. 3 additional bedrooms share a full bathroom upstairs. Continue into the finished lower level, with a newly added bedroom and full bathroom, as well as a spacious laundry/storage/exercise area, and cedar closet. Roof replaced 1.5 years ago; HVAC age 6 years +/-. Freshly painted throughout. Located on a double cul-de-sac, this home provides endless serenity and privacy, while still being in a commuters dream location. Walk to Westbriar Elementary school in under 5 minutes! Welcome home to Tamerisk Court!
Location
State VA
County Fairfax
Zoning 130
Rooms
Basement Full
Interior
Interior Features Dining Area, Formal/Separate Dining Room, Floor Plan - Traditional, Kitchen - Country, Kitchen - Table Space, Primary Bath(s), Wood Floors
Hot Water Natural Gas
Heating Forced Air
Cooling Central A/C
Fireplaces Number 1
Equipment Dishwasher, Dryer, Microwave, Disposal, Washer, Refrigerator, Oven/Range - Gas
Fireplace Y
Appliance Dishwasher, Dryer, Microwave, Disposal, Washer, Refrigerator, Oven/Range - Gas
Heat Source Natural Gas
Exterior
Garage Garage - Front Entry, Garage Door Opener
Garage Spaces 1.0
Waterfront N
Water Access N
Accessibility None
Parking Type Attached Garage
Attached Garage 1
Total Parking Spaces 1
Garage Y
Building
Lot Description Cul-de-sac
Story 3
Sewer Public Sewer
Water Public
Architectural Style Colonial
Level or Stories 3
Additional Building Above Grade, Below Grade
New Construction N
Schools
Elementary Schools Westbriar
Middle Schools Kilmer
High Schools Marshall
School District Fairfax County Public Schools
Others
Senior Community No
Tax ID 0293 11 0131
Ownership Fee Simple
SqFt Source Assessor
Special Listing Condition Standard
Read Less Info
Want to know what your home might be worth? Contact us for a FREE valuation!

Our team is ready to help you sell your home for the highest possible price ASAP

Bought with Rachel Cleverley • Berkshire Hathaway HomeServices PenFed Realty

1619 Walnut St 4th FL, Philadelphia, PA, 19103, United States






