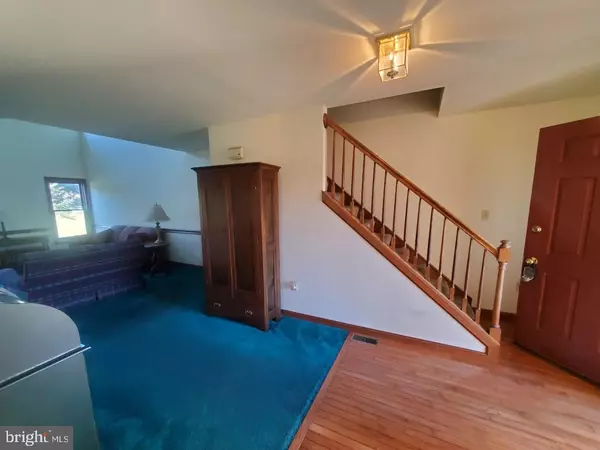$245,000
$235,000
4.3%For more information regarding the value of a property, please contact us for a free consultation.
3 Beds
3 Baths
1,704 SqFt
SOLD DATE : 02/15/2022
Key Details
Sold Price $245,000
Property Type Townhouse
Sub Type Interior Row/Townhouse
Listing Status Sold
Purchase Type For Sale
Square Footage 1,704 sqft
Price per Sqft $143
Subdivision Summerfield At Elverson
MLS Listing ID PACT2013102
Sold Date 02/15/22
Style Colonial
Bedrooms 3
Full Baths 2
Half Baths 1
HOA Fees $56/ann
HOA Y/N Y
Abv Grd Liv Area 1,704
Originating Board BRIGHT
Year Built 1993
Annual Tax Amount $4,720
Tax Year 2021
Lot Size 2,615 Sqft
Acres 0.06
Lot Dimensions 0.00 x 0.00
Property Description
Great Summerfield value in this Stoltzfus built Joanna model as an interior unit with a one car garage. This home is located on the amazing Stable Drive overlooking a pond and a bit further down the horse stables. This 3 bedroom, 2.5 bath townhouse is marketed very well since it does need some TLC. You enter into the spacious foyer with hardwoods that lead to the garage entrance, full laundry room and the half bath. The kitchen is efficient galley style, that overlooks the dining room which has French doors to the deck. The living room boasts vaulted ceilings. Upstairs you will find the master suite, bathroom and a large walk-in closet. Two additional bedrooms, and a hall bathroom and linen closet complete the second floor. The unfinished lower level (superior walls) could be easily finished for additional space, with extra space for storage. The HVAC unit was installed in 2014 and the roof is new. The home is in need of carpet, paint and some work which could leave you with instant equity.
Elverson is a little town, yet you are very close to an Urgent Care, fitness center, post office, hardware store, restaurants, the beautiful Livingood Park. The community center has a barn you will love to use with activities and the HOA to help to keep the community a special place to live. Lawn care and snow removal is included. Seller wishes to sell this home "as is" yet go ahead and do your inspections.
Location
State PA
County Chester
Area Elverson Boro (10313)
Zoning RESIDENTIAL
Rooms
Other Rooms Living Room, Dining Room, Bedroom 2, Bedroom 3, Kitchen, Foyer, Bedroom 1, Laundry
Basement Unfinished
Interior
Hot Water Natural Gas
Heating Heat Pump - Electric BackUp
Cooling Central A/C
Flooring Carpet, Vinyl, Hardwood
Fireplace N
Heat Source Electric
Exterior
Garage Garage - Front Entry
Garage Spaces 1.0
Fence Vinyl
Waterfront N
Water Access N
Roof Type Architectural Shingle
Accessibility None
Parking Type Attached Garage, Driveway, Off Street
Attached Garage 1
Total Parking Spaces 1
Garage Y
Building
Story 2
Foundation Concrete Perimeter
Sewer Public Sewer
Water Public
Architectural Style Colonial
Level or Stories 2
Additional Building Above Grade, Below Grade
New Construction N
Schools
Elementary Schools Twin Valley
Middle Schools Twin Valley
High Schools Twin Valley
School District Twin Valley
Others
Pets Allowed N
Senior Community No
Tax ID 13-04 -0075.5500
Ownership Fee Simple
SqFt Source Assessor
Acceptable Financing Cash, Conventional, FHA, VA
Horse Property Y
Horse Feature Stable(s), Riding Ring, Paddock, Horses Allowed
Listing Terms Cash, Conventional, FHA, VA
Financing Cash,Conventional,FHA,VA
Special Listing Condition Standard
Read Less Info
Want to know what your home might be worth? Contact us for a FREE valuation!

Our team is ready to help you sell your home for the highest possible price ASAP

Bought with Bradley Bruner • Iron Valley Real Estate of Central PA

1619 Walnut St 4th FL, Philadelphia, PA, 19103, United States






