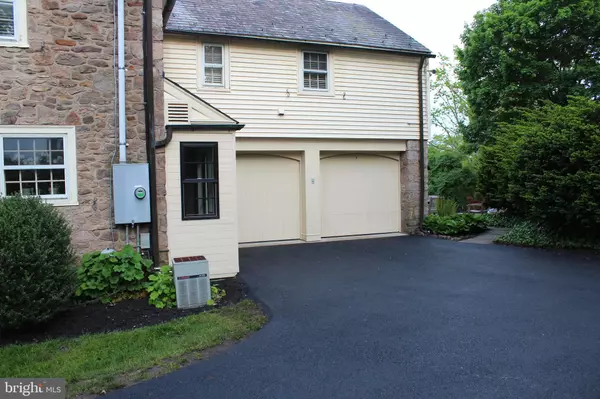$970,000
$999,000
2.9%For more information regarding the value of a property, please contact us for a free consultation.
5 Beds
5 Baths
3,422 SqFt
SOLD DATE : 08/03/2020
Key Details
Sold Price $970,000
Property Type Single Family Home
Sub Type Detached
Listing Status Sold
Purchase Type For Sale
Square Footage 3,422 sqft
Price per Sqft $283
Subdivision Clemens Farms
MLS Listing ID PABU483810
Sold Date 08/03/20
Style Colonial
Bedrooms 5
Full Baths 3
Half Baths 2
HOA Y/N N
Abv Grd Liv Area 3,422
Originating Board BRIGHT
Year Built 1939
Annual Tax Amount $9,991
Tax Year 2020
Lot Size 0.560 Acres
Acres 0.56
Lot Dimensions 200.00 x 170.00
Property Description
Bucks County classic stone house with slate roof located in the heart of Doylestown Borough. This gorgeous 1939 house has been updated while maintaining its old world charm - interior stone walls, foot-deep window sills, wood-burning fire place, built-ins, and varied-width hard wood floors. Front door leads into foyer with a newly added powder room, which has great flow to rest of first floor. Heart of the house is the renovated kitchen with new cabinets and honed granite counter tops plus a 6-burner Thermador stove. The kitchen is open to the dining room featuring a breakfast bar with seating for 3 and room for a dining table by the charming bay-window. Spacious living room has a stone, wood-burning fireplace and shiplap ceiling . Off the living room is the sun room with built-ins, interior stone walls, flagstone floors and access to the backyard. Parking is ample off the newly paved main driveway with a 2-car garage and entrance to house through newly renovated mudroom/porch. Upstairs includes 4 bedrooms with deep closets, a renovated hall bathroom with glass shower, and a laundry room. The master suite finishes out the second floor including spacious bedroom, newer en-suite with soaking tub and glass shower, built-ins, and walk-in closet. Finished basement has a game room, a workout room, a cedar closet and a powder room. Fabulous bonus room with full bath and walk-in closet can be found off the sun room and above the additional 2-car garage with driveway off Homestead Rd - could be an Au pair suite or Home office . The property is beautifully landscaped with a large front yard perfect for watching the Doylestown Country Club 4th of July Fireworks. Enjoy some privacy in the backyard by relaxing on the patio or utilizing the large grassed lawn. Property is blocks away from the Mercer Museum, Public Library, Michener Art Museum, and downtown Doylestown with wonderful restaurants, shops, and theater. This home is located 10 minutes from the Septa station to Philadelphia and 70 miles from Manhattan, and in Award winning Central Bucks Schools. Contact for a showing.
Location
State PA
County Bucks
Area Doylestown Boro (10108)
Zoning R1
Rooms
Other Rooms Living Room, Dining Room, Primary Bedroom, Bedroom 4, Kitchen, Game Room, Bedroom 1, Sun/Florida Room, Exercise Room, Laundry, Bathroom 2, Bathroom 3, Bonus Room
Basement Full, Daylight, Partial, Heated, Partially Finished, Sump Pump, Windows
Interior
Interior Features Built-Ins, Cedar Closet(s), Combination Kitchen/Dining, Crown Moldings, Primary Bath(s), Soaking Tub, Walk-in Closet(s), Wood Floors
Heating Hot Water, Heat Pump(s), Forced Air
Cooling Central A/C, Wall Unit
Flooring Hardwood, Slate, Carpet
Fireplaces Number 1
Fireplaces Type Stone, Wood
Equipment Commercial Range, Dishwasher, Disposal, Dryer, Exhaust Fan, Extra Refrigerator/Freezer, Range Hood, Refrigerator, Six Burner Stove, Stainless Steel Appliances, Washer, Water Heater
Furnishings No
Fireplace Y
Appliance Commercial Range, Dishwasher, Disposal, Dryer, Exhaust Fan, Extra Refrigerator/Freezer, Range Hood, Refrigerator, Six Burner Stove, Stainless Steel Appliances, Washer, Water Heater
Heat Source Natural Gas, Electric
Laundry Upper Floor
Exterior
Exterior Feature Deck(s), Patio(s)
Garage Garage - Front Entry, Garage - Side Entry, Garage Door Opener
Garage Spaces 4.0
Waterfront N
Water Access N
Roof Type Slate
Accessibility None
Porch Deck(s), Patio(s)
Parking Type Attached Garage, Driveway
Attached Garage 4
Total Parking Spaces 4
Garage Y
Building
Story 2
Sewer Public Sewer
Water Public
Architectural Style Colonial
Level or Stories 2
Additional Building Above Grade, Below Grade
New Construction N
Schools
Elementary Schools Linden
Middle Schools Lenape
High Schools Central Bucks High School West
School District Central Bucks
Others
Pets Allowed Y
Senior Community No
Tax ID 08-011-005
Ownership Fee Simple
SqFt Source Assessor
Security Features Carbon Monoxide Detector(s),Security System,Smoke Detector
Acceptable Financing Cash, Conventional
Horse Property N
Listing Terms Cash, Conventional
Financing Cash,Conventional
Special Listing Condition Standard
Pets Description No Pet Restrictions
Read Less Info
Want to know what your home might be worth? Contact us for a FREE valuation!

Our team is ready to help you sell your home for the highest possible price ASAP

Bought with Thomas J. Conte • Avanti Real Estate

1619 Walnut St 4th FL, Philadelphia, PA, 19103, United States






