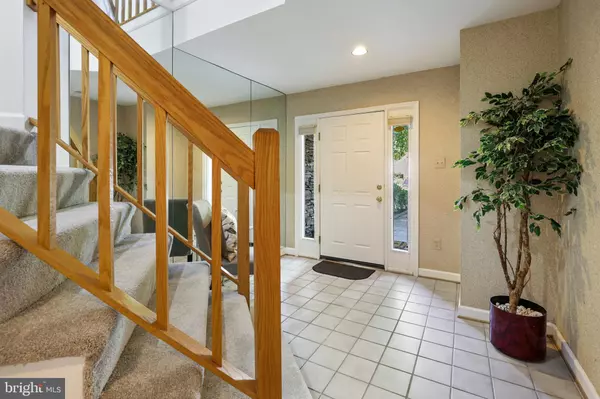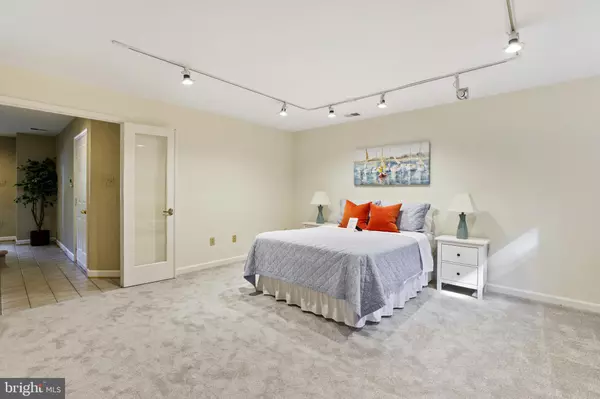$416,000
$416,000
For more information regarding the value of a property, please contact us for a free consultation.
3 Beds
4 Baths
2,088 SqFt
SOLD DATE : 07/12/2021
Key Details
Sold Price $416,000
Property Type Townhouse
Sub Type Interior Row/Townhouse
Listing Status Sold
Purchase Type For Sale
Square Footage 2,088 sqft
Price per Sqft $199
Subdivision Summit Chase
MLS Listing ID MDBC2000314
Sold Date 07/12/21
Style Contemporary,Loft
Bedrooms 3
Full Baths 2
Half Baths 2
HOA Fees $240/mo
HOA Y/N Y
Abv Grd Liv Area 1,688
Originating Board BRIGHT
Year Built 1989
Annual Tax Amount $4,485
Tax Year 2020
Lot Size 2,630 Sqft
Acres 0.06
Property Description
I can't decide which is more eye catching when you walk onto the open concept main living floor. Is it the view from the big floor to ceiling bow windows or the wood burning fireplace you can see from all 4 sides? That's right! You can see the fire burning on all 4 sides. How's that for entertaining or relaxing ambiance? Enjoy 3 generous size bedrooms, plus an additional loft with vaulted ceilings. 2 Full baths and 2 Half baths.
Entry level offers Open foyer leading up to the main living area, 1st floor generous sized bedroom with half bath, and laundry room with New Washer. Primary suite offers a soaking tub, tiled shower stall, and dual vanity. Don't forget about the Loft just up the steps from the primary bedroom! A loft like this has multiple uses.
Brand New Carpet, Freshly painted neutral colors throughout.
Kitchen offers 42" White cabinets, Stainless Steel Appliances, including Gourmet Gas Stove, Bosch Dishwasher and brand new refrigerator. Newer light fixtures. Not only do you have space for a formal dining area, you also have an eat in kitchen with plenty of table space, and a counter space fit for stools. Just off the kitchen with bright big windows, you have the back deck for outdoor enjoyment.
Located in the sought after Summit Chase Community. 3 Chasemount is conveniently located to the south of Green Summit road and within walking distance to Quarry Lake, Quarry Lake shopping center, restaurants, Summit Green elementary school, Community Pool, clubhouse and tennis courts.
You should come see for yourself!
Location
State MD
County Baltimore
Zoning RES
Direction West
Rooms
Other Rooms Living Room, Dining Room, Primary Bedroom, Bedroom 2, Bedroom 3, Kitchen, Foyer, Breakfast Room, Laundry, Loft, Bathroom 1, Primary Bathroom, Half Bath
Interior
Interior Features Bar, Breakfast Area, Built-Ins, Carpet, Combination Dining/Living, Dining Area, Entry Level Bedroom, Floor Plan - Open, Kitchen - Eat-In, Kitchen - Gourmet, Kitchen - Table Space, Primary Bath(s), Recessed Lighting, Soaking Tub, Sprinkler System, Tub Shower, Studio, Walk-in Closet(s), Wet/Dry Bar, Stall Shower
Hot Water Natural Gas
Heating Heat Pump(s)
Cooling Central A/C
Flooring Ceramic Tile, Carpet
Fireplaces Number 1
Fireplaces Type Double Sided, Fireplace - Glass Doors, Wood
Equipment Built-In Microwave, Dishwasher, Dryer, Oven/Range - Gas, Refrigerator, Stainless Steel Appliances, Washer, Water Heater
Fireplace Y
Window Features Double Pane,Casement,Bay/Bow,Vinyl Clad
Appliance Built-In Microwave, Dishwasher, Dryer, Oven/Range - Gas, Refrigerator, Stainless Steel Appliances, Washer, Water Heater
Heat Source Natural Gas
Laundry Lower Floor, Dryer In Unit, Washer In Unit
Exterior
Exterior Feature Deck(s), Porch(es)
Garage Garage - Front Entry, Basement Garage, Garage Door Opener, Inside Access
Garage Spaces 2.0
Utilities Available Phone Available, Under Ground, Natural Gas Available, Electric Available, Sewer Available, Water Available
Amenities Available Club House, Pool - Outdoor, Tennis Courts
Waterfront N
Water Access N
Roof Type Asphalt
Accessibility 2+ Access Exits, Doors - Swing In, Entry Slope <1', Low Pile Carpeting
Porch Deck(s), Porch(es)
Parking Type Attached Garage, Driveway, On Street, Parking Lot
Attached Garage 1
Total Parking Spaces 2
Garage Y
Building
Lot Description Backs to Trees, Backs - Open Common Area, Cul-de-sac, Landscaping, No Thru Street
Story 3.5
Sewer Public Sewer
Water Public
Architectural Style Contemporary, Loft
Level or Stories 3.5
Additional Building Above Grade, Below Grade
Structure Type 9'+ Ceilings,Cathedral Ceilings,Dry Wall
New Construction N
Schools
Elementary Schools Summit Park
School District Baltimore County Public Schools
Others
Pets Allowed Y
HOA Fee Include Pool(s),Common Area Maintenance,Management
Senior Community No
Tax ID 04032100005566
Ownership Fee Simple
SqFt Source Assessor
Acceptable Financing Cash, Conventional, FHA
Horse Property N
Listing Terms Cash, Conventional, FHA
Financing Cash,Conventional,FHA
Special Listing Condition Standard
Pets Description Cats OK, Dogs OK
Read Less Info
Want to know what your home might be worth? Contact us for a FREE valuation!

Our team is ready to help you sell your home for the highest possible price ASAP

Bought with David D Pensak • Berkshire Hathaway HomeServices Homesale Realty

1619 Walnut St 4th FL, Philadelphia, PA, 19103, United States






