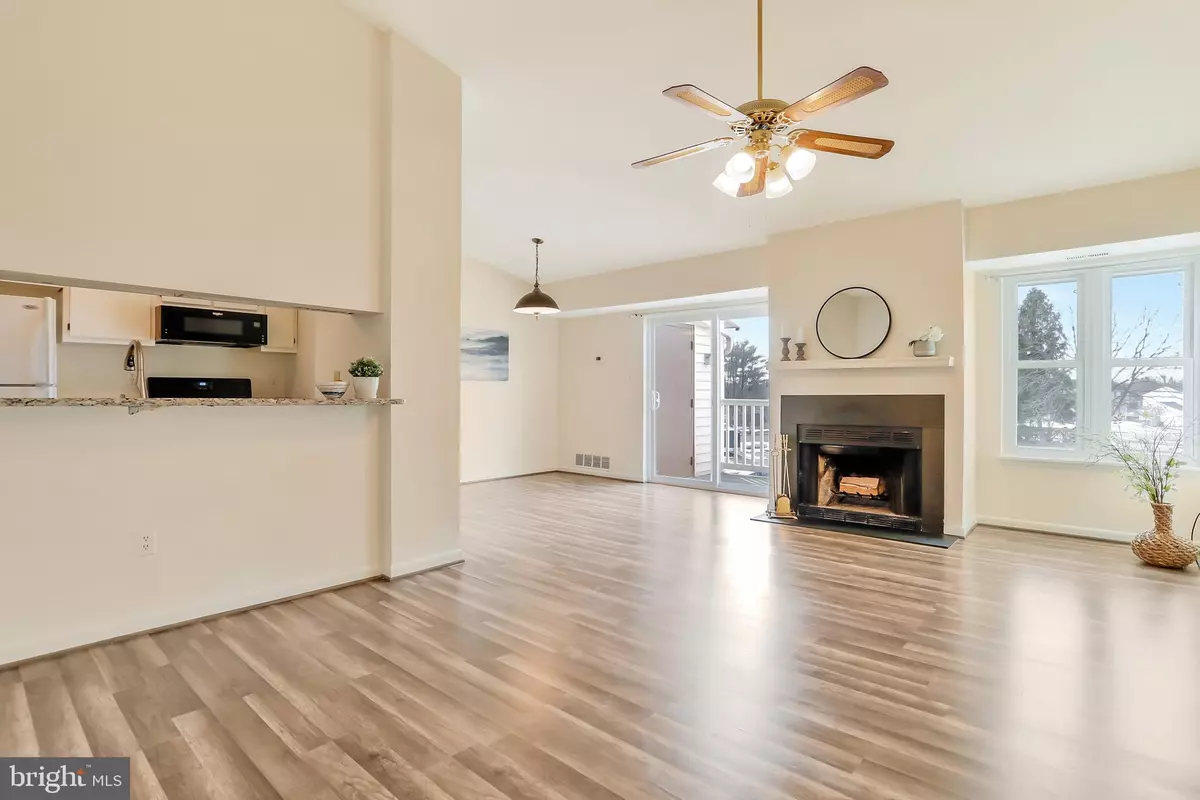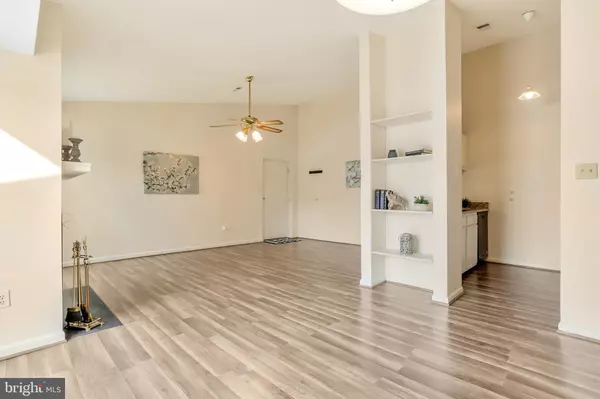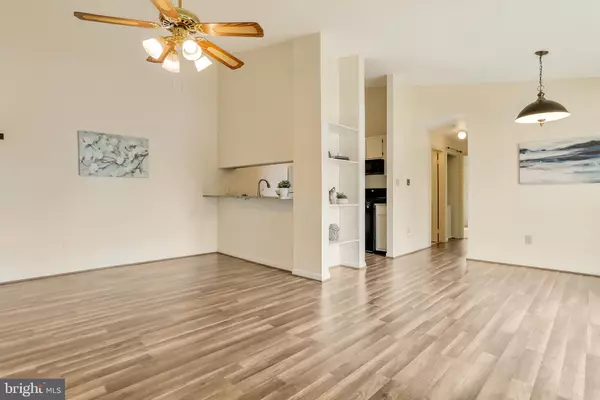$186,000
$179,900
3.4%For more information regarding the value of a property, please contact us for a free consultation.
2 Beds
2 Baths
915 SqFt
SOLD DATE : 03/15/2021
Key Details
Sold Price $186,000
Property Type Condo
Sub Type Condo/Co-op
Listing Status Sold
Purchase Type For Sale
Square Footage 915 sqft
Price per Sqft $203
Subdivision Monocacy Overlook
MLS Listing ID MDFR277532
Sold Date 03/15/21
Style Unit/Flat
Bedrooms 2
Full Baths 2
Condo Fees $235/mo
HOA Y/N N
Abv Grd Liv Area 915
Originating Board BRIGHT
Year Built 1990
Annual Tax Amount $2,665
Tax Year 2021
Property Description
Stunning top level condo in well maintained Monocacy Overlook! Gorgeous 2 bedroom 2 full bath features many newer upgrades including laminate floors, newer triple pane windows, built-in microwave and gas hot water heater! The welcoming open floorplan is perfect for entertaining or staying cozy, with a well maintained wood burning fireplace, and which leads out to a sunny balcony. The large master bedroom has corner windows, and plenty of storage space with a walk-in closet as well as a large regular wall, and ensuite bathroom with shower. The sizeable second bedroom also includes ample closet space. With plenty of parking, this is a great location close to many beautiful hiking/biking trails around this highly accessible community. Proximity to schools, new restaurants, breweries and retail centers as well as the City of Frederick and the Frederick Municipal Airport create all the convenience needed!
Location
State MD
County Frederick
Zoning PND
Rooms
Main Level Bedrooms 2
Interior
Interior Features Bar, Carpet, Ceiling Fan(s), Combination Dining/Living, Combination Kitchen/Living, Floor Plan - Open, Kitchen - Galley, Primary Bath(s), Tub Shower, Walk-in Closet(s), Upgraded Countertops, Stall Shower
Hot Water Natural Gas, 60+ Gallon Tank
Heating Forced Air
Cooling Central A/C
Flooring Carpet, Laminated
Fireplaces Number 1
Fireplaces Type Wood
Equipment Built-In Microwave, Dishwasher, Disposal, Oven/Range - Gas, Washer/Dryer Stacked, Refrigerator, Water Heater
Fireplace Y
Window Features Double Hung
Appliance Built-In Microwave, Dishwasher, Disposal, Oven/Range - Gas, Washer/Dryer Stacked, Refrigerator, Water Heater
Heat Source Natural Gas
Laundry Washer In Unit, Dryer In Unit
Exterior
Utilities Available Cable TV Available, Electric Available, Natural Gas Available, Phone Available, Sewer Available, Water Available
Amenities Available None
Waterfront N
Water Access N
Roof Type Unknown
Accessibility None
Parking Type Parking Lot
Garage N
Building
Story 1
Unit Features Garden 1 - 4 Floors
Sewer Public Sewer
Water Public
Architectural Style Unit/Flat
Level or Stories 1
Additional Building Above Grade, Below Grade
Structure Type Dry Wall
New Construction N
Schools
Elementary Schools Spring Ridge
Middle Schools Governor Thomas Johnson
High Schools Governor Thomas Johnson
School District Frederick County Public Schools
Others
HOA Fee Include Trash,Snow Removal,Sewer,Custodial Services Maintenance,Common Area Maintenance,Ext Bldg Maint,Lawn Care Front,Lawn Care Rear,Lawn Care Side
Senior Community No
Tax ID 1102178508
Ownership Condominium
Security Features Main Entrance Lock,Carbon Monoxide Detector(s),Intercom
Acceptable Financing Cash, Conventional, FHA, VA
Listing Terms Cash, Conventional, FHA, VA
Financing Cash,Conventional,FHA,VA
Special Listing Condition Standard
Read Less Info
Want to know what your home might be worth? Contact us for a FREE valuation!

Our team is ready to help you sell your home for the highest possible price ASAP

Bought with Stacy M Allwein • Century 21 Redwood Realty

1619 Walnut St 4th FL, Philadelphia, PA, 19103, United States






