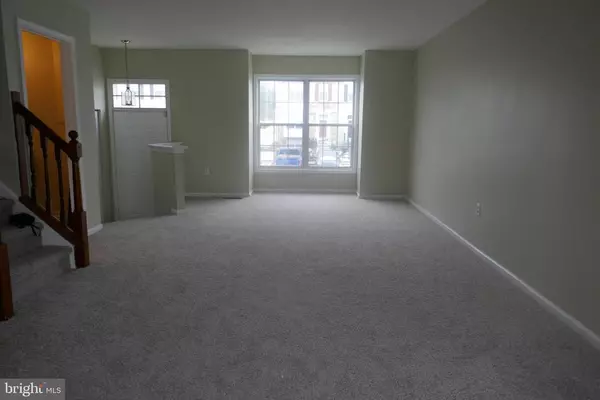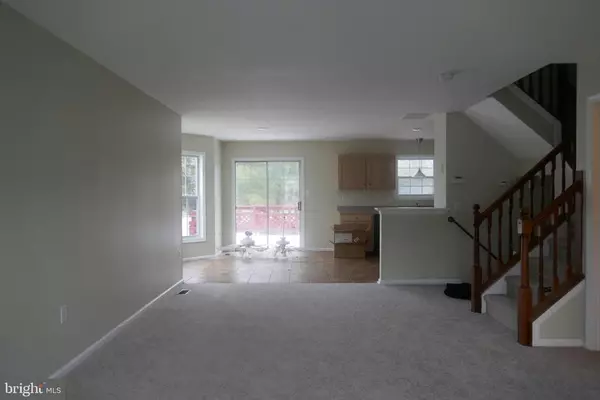$225,000
$225,000
For more information regarding the value of a property, please contact us for a free consultation.
3 Beds
3 Baths
1,995 SqFt
SOLD DATE : 02/26/2021
Key Details
Sold Price $225,000
Property Type Condo
Sub Type Condo/Co-op
Listing Status Sold
Purchase Type For Sale
Square Footage 1,995 sqft
Price per Sqft $112
Subdivision Frenchtown Woods
MLS Listing ID DENC518368
Sold Date 02/26/21
Style Contemporary
Bedrooms 3
Full Baths 2
Half Baths 1
Condo Fees $85/ann
HOA Y/N N
Abv Grd Liv Area 1,675
Originating Board BRIGHT
Year Built 1996
Annual Tax Amount $2,120
Tax Year 2020
Lot Size 3,485 Sqft
Acres 0.08
Lot Dimensions 33.00 x 108.20
Property Description
Welcome to 12 Versailles Ct Newark This unit features 2 bedrooms upstairs. The MA bedroom has its own 3/4 bath which includes a sink, toilet, and standing shower unit. The Guest bedroom has its own guest bath in the hallway. The main floor features an open floorplan and includes a nice size foyer with a huge entrance closet. A living room, kitchen combo with black appliances, a pantry, and a kitchen island. There is also a half bath on the main floor. Off the kitchen, there is access to a good size deck The lower level features a huge finished open floor plan area that can be used as a 3rd bedroom, office, etc. It features a gas fireplace as well as an outside entrance, the laundry room, and a furnace/ HVAC room with a sump pump already installed. The house has been freshly painted and all the carpet was replaced. Most of the light fixtures were replaced. Yet the owner decided to leave some items up to the buyer's choice. Some mirrors and bathroom light fixtures still need to replaced and the owner feels that every person has their own personal favorites in. those areas. There is little work left, yet the house overall is in good condition. FRenchtown Woods is very popular area, just a few minutes to the State line. This unit will not last long.
Location
State DE
County New Castle
Area Newark/Glasgow (30905)
Zoning NCTH
Rooms
Basement Full, Daylight, Partial, Heated, Outside Entrance, Partially Finished, Rear Entrance, Sump Pump, Walkout Stairs, Windows
Interior
Interior Features Carpet, Ceiling Fan(s), Combination Kitchen/Living, Kitchen - Island, Pantry, Recessed Lighting, Walk-in Closet(s)
Hot Water Natural Gas
Cooling Central A/C
Flooring Carpet, Vinyl
Fireplaces Number 1
Fireplaces Type Gas/Propane, Mantel(s)
Equipment Dishwasher, Dryer - Electric, Oven - Self Cleaning, Oven/Range - Gas, Refrigerator, Washer, Water Heater
Fireplace Y
Window Features Bay/Bow,Screens
Appliance Dishwasher, Dryer - Electric, Oven - Self Cleaning, Oven/Range - Gas, Refrigerator, Washer, Water Heater
Heat Source Natural Gas
Laundry Lower Floor
Exterior
Garage Spaces 2.0
Parking On Site 2
Utilities Available Natural Gas Available, Cable TV Available, Electric Available, Sewer Available, Water Available
Waterfront N
Water Access N
Roof Type Composite
Accessibility None
Total Parking Spaces 2
Garage N
Building
Story 3
Foundation Slab
Sewer Public Sewer
Water Public
Architectural Style Contemporary
Level or Stories 3
Additional Building Above Grade, Below Grade
Structure Type Dry Wall
New Construction N
Schools
School District Christina
Others
Pets Allowed N
Senior Community No
Tax ID 11-025.20-145
Ownership Fee Simple
SqFt Source Assessor
Acceptable Financing Cash, Conventional, FHA
Listing Terms Cash, Conventional, FHA
Financing Cash,Conventional,FHA
Special Listing Condition Standard
Read Less Info
Want to know what your home might be worth? Contact us for a FREE valuation!

Our team is ready to help you sell your home for the highest possible price ASAP

Bought with Jim Barone • RE/MAX Elite

1619 Walnut St 4th FL, Philadelphia, PA, 19103, United States






