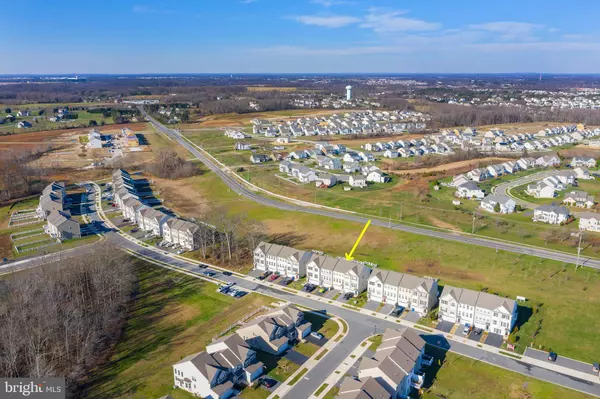$273,000
$273,000
For more information regarding the value of a property, please contact us for a free consultation.
3 Beds
4 Baths
1,975 SqFt
SOLD DATE : 03/19/2021
Key Details
Sold Price $273,000
Property Type Townhouse
Sub Type Interior Row/Townhouse
Listing Status Sold
Purchase Type For Sale
Square Footage 1,975 sqft
Price per Sqft $138
Subdivision Preserve At Robinson Farms
MLS Listing ID DENC517394
Sold Date 03/19/21
Style Colonial
Bedrooms 3
Full Baths 2
Half Baths 2
HOA Y/N N
Abv Grd Liv Area 1,975
Originating Board BRIGHT
Year Built 2014
Annual Tax Amount $2,399
Tax Year 2020
Lot Size 2,614 Sqft
Acres 0.06
Lot Dimensions 0.00 x 0.00
Property Description
Honey Stop The Car!! Why wait for new construction? Don?t miss the opportunity to become the new owner(s) of this beautiful Handler built townhome in the Preserve at Robinson Farms located in the APPOQUINIMINK school district (Fairview Campus). This beautiful well maintained by original owners 3 bedroom 2 full 2 half bath townhome boast many upgrades when built. The living room flows into a beautiful kitchen with 42" cabinets and a large center island. There is still room for a dining room table in the large eat-in kitchen which makes it a great space for entertaining and conversation. Upstairs is a large master suite which includes a large walk-in closet, master bath with dual vanity, and square footage that accommodates a king-sized bed. On the same floor are two additional bedrooms, adequately sized for queen bed sets, conveniently located near another full bathroom and the laundry. The lower level boast a great space to get cozy on the couch with a book, or even watch your favorite movie or sports team and no need to run upstairs to use the bathroom since there is a half bath on this level as well. This property includes a two-car garage, a fenced in backyard and a patio. Enjoy your nights out on the large 10x10 second-floor deck overlooking the open space. This house is located only minutes from schools, parks, hospitals, shopping, restaurants and a short drive to the beaches. Updates include all new LVP flooring on the entire lower level, second floor, new carpet on the stairs, new AC, outside lights, and screen door.
Location
State DE
County New Castle
Area South Of The Canal (30907)
Zoning S
Rooms
Other Rooms Living Room, Bedroom 2, Bedroom 3, Kitchen, Family Room, Laundry, Primary Bathroom, Half Bath
Interior
Hot Water Natural Gas
Heating Forced Air
Cooling Central A/C
Fireplace N
Heat Source Natural Gas
Laundry Upper Floor
Exterior
Garage Garage - Front Entry
Garage Spaces 3.0
Fence Fully, Split Rail, Vinyl
Waterfront N
Water Access N
Accessibility None
Attached Garage 1
Total Parking Spaces 3
Garage Y
Building
Story 3
Sewer Public Sewer
Water Public
Architectural Style Colonial
Level or Stories 3
Additional Building Above Grade, Below Grade
New Construction N
Schools
Elementary Schools Old State
Middle Schools Everett Meredith
High Schools Middletown
School District Appoquinimink
Others
Senior Community No
Tax ID 14-012.24-073
Ownership Fee Simple
SqFt Source Assessor
Acceptable Financing Cash, Conventional, FHA, USDA, VA
Listing Terms Cash, Conventional, FHA, USDA, VA
Financing Cash,Conventional,FHA,USDA,VA
Special Listing Condition Standard
Read Less Info
Want to know what your home might be worth? Contact us for a FREE valuation!

Our team is ready to help you sell your home for the highest possible price ASAP

Bought with Antoinette Latch • Long & Foster Real Estate, Inc.

1619 Walnut St 4th FL, Philadelphia, PA, 19103, United States






