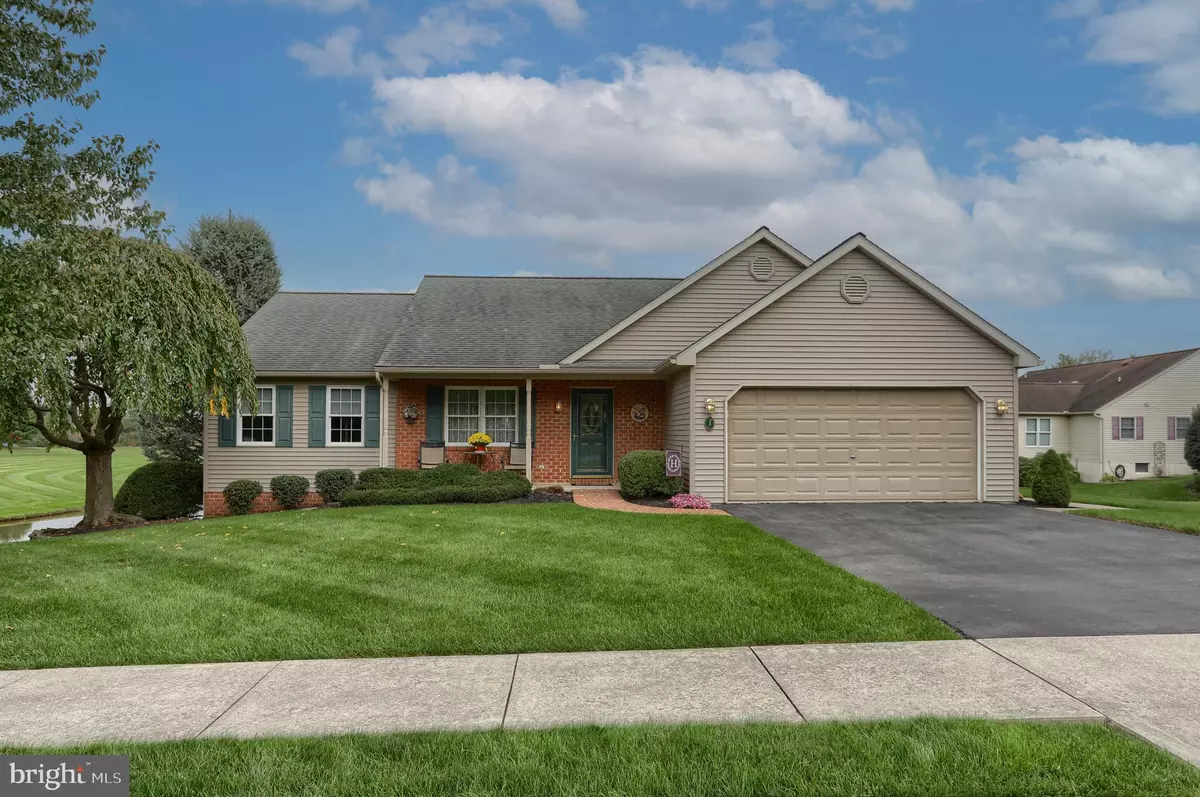$220,000
$229,900
4.3%For more information regarding the value of a property, please contact us for a free consultation.
2 Beds
2 Baths
1,744 SqFt
SOLD DATE : 12/20/2021
Key Details
Sold Price $220,000
Property Type Single Family Home
Sub Type Detached
Listing Status Sold
Purchase Type For Sale
Square Footage 1,744 sqft
Price per Sqft $126
Subdivision Arbor Gate
MLS Listing ID PALN2002212
Sold Date 12/20/21
Style Ranch/Rambler
Bedrooms 2
Full Baths 2
HOA Y/N N
Abv Grd Liv Area 1,744
Originating Board BRIGHT
Land Lease Amount 503.0
Land Lease Frequency Monthly
Year Built 1998
Annual Tax Amount $3,055
Tax Year 2021
Property Description
LAKE VIEW! Welcome to 1 Mallard Crossing, located in Myerstowns highly sought after 55+ Active Adult Community known as Arbor Gate. This pristine ranch with lower level sits on a prime lot in the community and features a stunning lake view. The lake view is clearly visible from the homes four seasons room, the screened in sun porch, rear patio, primary bedroom, and the walkout lower level. Lovely curb appeal with partial brick exterior, brick walkway, Baldwin brass exterior lighting, well appointed landscaping, and well treated lawn. As you enter the home you will be greeted by the great room with cathedral ceiling, corner gas fireplace, and gleaming narrow plank cherry hard wood flooring. The kitchen is spacious in size and features Corian countertops, center island, recessed lighting, plenty of cabinetry, and ceramic tile flooring. This floorplan is unique thanks to the large 12x14 formal dining room. Plenty of space to host dinner parties under the ornate center chandelier. The four seasons room with lake view just might be your favorite spot in the house. Just steps away youll find a 12x12 screened in porch and a 12x12 rear patio. So many spots to entertain in this home! On the main level of the home there are 2 bedrooms and 2 baths. The 13x16 primary bedroom has a lakeview, walk-in closet, and private master bath with a step in shower. The attractive built-in shelving and cabinetry is a nice surprise in the hall area. The designated laundry room is a great bonus, and is just steps away from the primary bedroom. The 19x22 garage includes an extra 8x5.6 bump out area that can house your gardening and lawn equipment. Or create a work bench area for your tools. The lower level is wide open. Imagine the possibilities. You will find doors leading to the rear yard. There is also cabinetry and a work bench. The lower level has several heating sources. 2 electric baseboards and 1 gas wall heater. The main house gas furnace was installed in 2015. See attached Home Feature List. Seller is including a 1 year home warranty. Arbor Gate is a 55+ Land Lease Active Adult Community. The new monthly land lease for this lot is $503.87 per month. It includes sewer, trash removal / bi-weekly recycling, common area maintenance, and access to the Lake View Community Center. Enjoy community gatherings, fish in the 3 acre lake, join clubs, billiard room, fitness room, library, salon, meet with your neighbors at the coffee shop. Enjoy morning or evening walks along the tree lined streets. We cant wait for you to visit 1 Mallard Lane and see for yourself why the current owners have loved calling this place home.
Location
State PA
County Lebanon
Area Jackson Twp (13223)
Zoning RESIDENTIAL
Rooms
Other Rooms Dining Room, Primary Bedroom, Bedroom 2, Kitchen, Basement, Sun/Florida Room, Great Room, Laundry, Bathroom 2, Primary Bathroom, Screened Porch
Basement Daylight, Full, Heated, Interior Access, Outside Entrance
Main Level Bedrooms 2
Interior
Interior Features Breakfast Area, Built-Ins, Carpet, Ceiling Fan(s), Central Vacuum, Chair Railings, Floor Plan - Open, Formal/Separate Dining Room, Kitchen - Eat-In, Kitchen - Island, Primary Bath(s), Recessed Lighting, Tub Shower, Stall Shower, Upgraded Countertops, Walk-in Closet(s), Window Treatments, Wood Floors
Hot Water Electric
Heating Forced Air, Baseboard - Electric
Cooling Central A/C
Flooring Carpet, Hardwood, Vinyl, Tile/Brick, Other
Fireplaces Number 1
Fireplaces Type Corner, Gas/Propane
Equipment Built-In Microwave, Dishwasher, Dryer, Oven/Range - Electric, Refrigerator, Washer
Fireplace Y
Appliance Built-In Microwave, Dishwasher, Dryer, Oven/Range - Electric, Refrigerator, Washer
Heat Source Natural Gas, Electric
Laundry Main Floor
Exterior
Exterior Feature Porch(es), Patio(s), Screened
Garage Garage - Front Entry, Additional Storage Area, Garage Door Opener, Inside Access
Garage Spaces 4.0
Utilities Available Cable TV Available, Electric Available, Natural Gas Available, Phone Available, Sewer Available, Water Available, Under Ground
Amenities Available Beauty Salon, Billiard Room, Common Grounds, Community Center, Exercise Room, Fitness Center, Game Room, Lake, Library, Meeting Room, Retirement Community
Waterfront N
Water Access N
View Lake
Roof Type Composite
Accessibility None
Porch Porch(es), Patio(s), Screened
Parking Type Attached Garage, Driveway
Attached Garage 2
Total Parking Spaces 4
Garage Y
Building
Lot Description Front Yard, Rear Yard, Road Frontage, Other
Story 1
Foundation Block
Sewer Public Sewer
Water Public
Architectural Style Ranch/Rambler
Level or Stories 1
Additional Building Above Grade, Below Grade
Structure Type Dry Wall,Cathedral Ceilings
New Construction N
Schools
School District Eastern Lebanon County
Others
Pets Allowed Y
HOA Fee Include Common Area Maintenance,Management,Road Maintenance,Sewer,Trash,Other,Recreation Facility
Senior Community Yes
Age Restriction 55
Tax ID 23-2360014-380764-0000
Ownership Land Lease
SqFt Source Assessor
Security Features Carbon Monoxide Detector(s),Smoke Detector
Acceptable Financing Cash, Conventional
Listing Terms Cash, Conventional
Financing Cash,Conventional
Special Listing Condition Standard
Pets Description Number Limit
Read Less Info
Want to know what your home might be worth? Contact us for a FREE valuation!

Our team is ready to help you sell your home for the highest possible price ASAP

Bought with Non Member • Non Subscribing Office

1619 Walnut St 4th FL, Philadelphia, PA, 19103, United States






