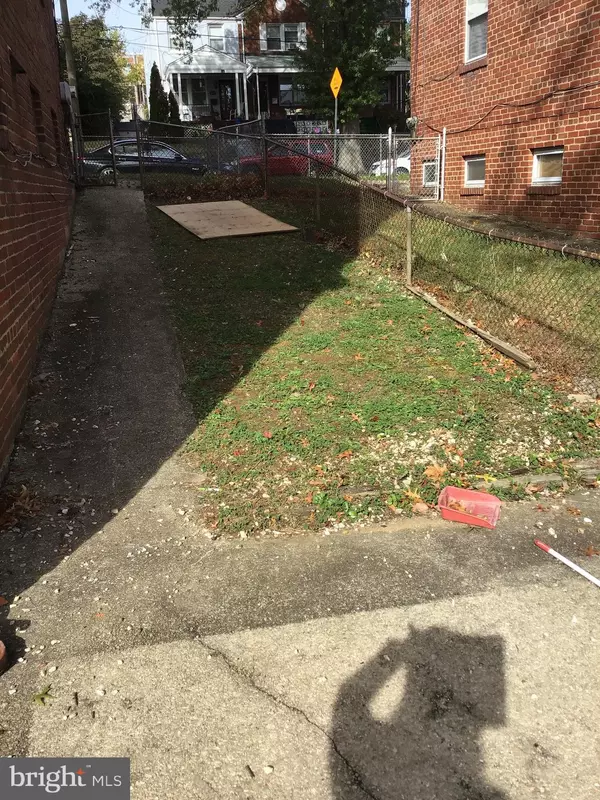$301,300
$310,000
2.8%For more information regarding the value of a property, please contact us for a free consultation.
3 Beds
2 Baths
1,418 SqFt
SOLD DATE : 12/17/2021
Key Details
Sold Price $301,300
Property Type Single Family Home
Sub Type Twin/Semi-Detached
Listing Status Sold
Purchase Type For Sale
Square Footage 1,418 sqft
Price per Sqft $212
Subdivision Fort Dupont Park
MLS Listing ID DCDC2018998
Sold Date 12/17/21
Style Colonial
Bedrooms 3
Full Baths 1
Half Baths 1
HOA Y/N N
Abv Grd Liv Area 1,024
Originating Board BRIGHT
Year Built 1947
Annual Tax Amount $2,191
Tax Year 2021
Lot Size 2,106 Sqft
Acres 0.05
Property Description
This home in the sought after Fort DuPont Park subdivision is just waiting for an extensive renovation to become a beautiful home. Incredible opportunity for either an investor or homeowner to transform this property into the home they've always loved. Sweat equity! This is a rehab project and will not be suitable for traditional financing. Property is being sold "AS IS". Seller will not pay for any repairs. First floor has a separate living room and dining room both with original hardwood flooring. Off from the kitchen is a bonus room with windows to let the light shine in. The second level offers three bedrooms also with hardwood flooring and the main bath. Spacious basement with family room, half bath, laundry room and closet. Come and view. Bring your vision. Make this fixer-upper your own.
Location
State DC
County Washington
Zoning R2
Direction West
Rooms
Other Rooms Living Room, Dining Room, Bedroom 2, Bedroom 3, Kitchen, Game Room, Family Room, Laundry, Storage Room, Bathroom 1, Bathroom 2, Bonus Room, Screened Porch
Basement Outside Entrance, Full, Improved
Interior
Interior Features Wood Floors, Ceiling Fan(s), Formal/Separate Dining Room, Family Room Off Kitchen, Floor Plan - Traditional
Hot Water Natural Gas
Heating Other
Cooling Central A/C
Fireplace N
Heat Source Natural Gas
Exterior
Fence Fully
Waterfront N
Water Access N
Accessibility Other
Parking Type On Street
Garage N
Building
Story 2
Foundation Other
Sewer Public Sewer
Water Public
Architectural Style Colonial
Level or Stories 2
Additional Building Above Grade, Below Grade
New Construction N
Schools
School District District Of Columbia Public Schools
Others
Senior Community No
Tax ID 5519/E/0019
Ownership Fee Simple
SqFt Source Assessor
Acceptable Financing Conventional, Cash, FHA 203(k)
Listing Terms Conventional, Cash, FHA 203(k)
Financing Conventional,Cash,FHA 203(k)
Special Listing Condition Standard
Read Less Info
Want to know what your home might be worth? Contact us for a FREE valuation!

Our team is ready to help you sell your home for the highest possible price ASAP

Bought with Olatokunbo T Fakinlede • EXIT Keys Realty

1619 Walnut St 4th FL, Philadelphia, PA, 19103, United States






