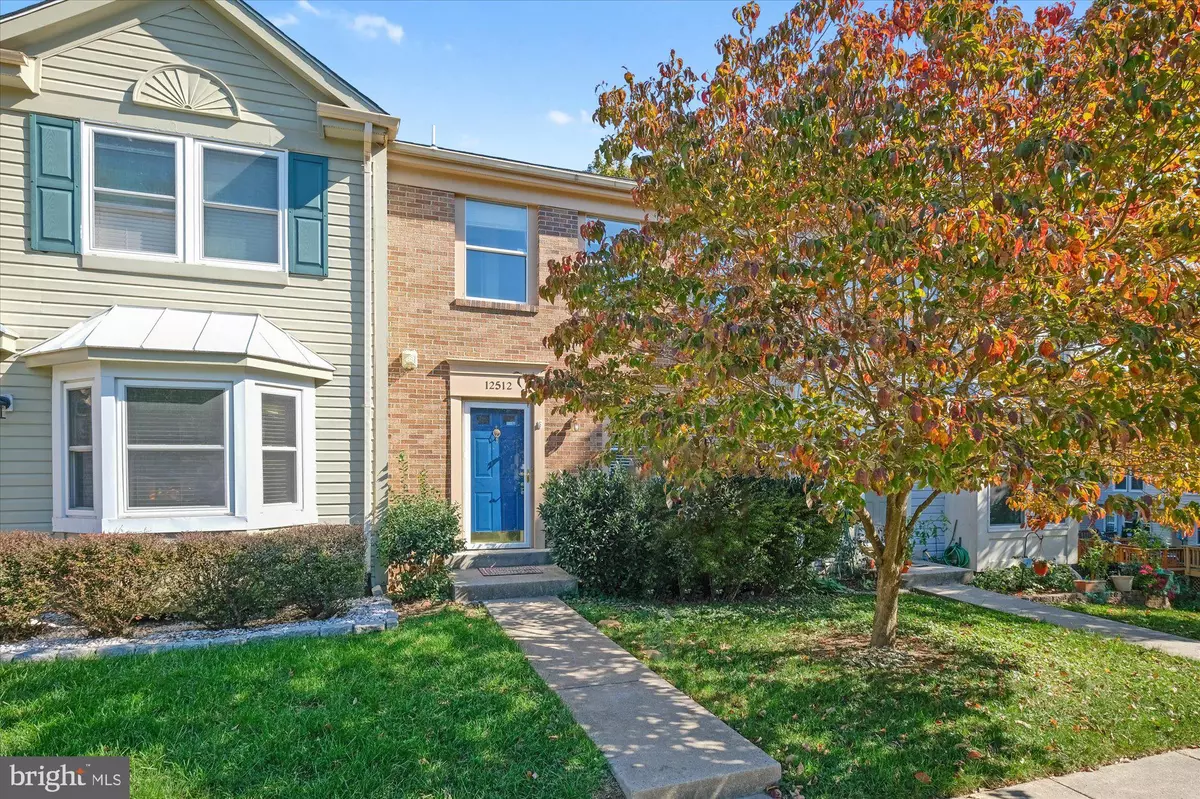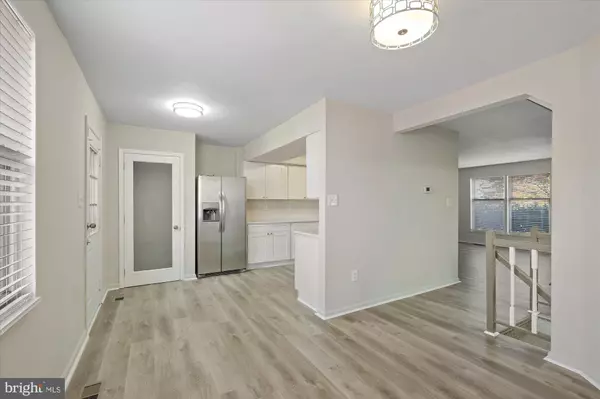$390,000
$385,000
1.3%For more information regarding the value of a property, please contact us for a free consultation.
3 Beds
4 Baths
1,900 SqFt
SOLD DATE : 12/21/2021
Key Details
Sold Price $390,000
Property Type Townhouse
Sub Type Interior Row/Townhouse
Listing Status Sold
Purchase Type For Sale
Square Footage 1,900 sqft
Price per Sqft $205
Subdivision Gunners Lake Village
MLS Listing ID MDMC2019786
Sold Date 12/21/21
Style Colonial
Bedrooms 3
Full Baths 2
Half Baths 2
HOA Fees $78/mo
HOA Y/N Y
Abv Grd Liv Area 1,900
Originating Board BRIGHT
Year Built 1988
Annual Tax Amount $2,541
Tax Year 2005
Lot Size 1,300 Sqft
Acres 0.03
Property Description
Looking For Your New Home Before 2021 is Gone. This Is It!! Incredible Opportunity to Own This Beautiful Remodeled Spacious Home. Welcome To the Quiet, Quaint Community of Gunners Lake Village. It's All About Style and Design and this home has it. Notable Features: Three Bedrooms / Two Full Baths, Two Half Baths. Open Main Level Living Room, Dining Room, and Kitchen. Prepare Your Favorite Recipes in this Newly Remodeled Gourmet Kitchen Appointed with Stylish Shaker Cabinetry Well Suited for Formal Entertaining or Everyday Meals, New Stainless Appliances, Chic Design Carrara White Quartz Countertops, Elegant Luxury Vinyl Plank Floors Throughout Main Level. Tons of Natural Light Off the Kitchen Leading to a Large Private Deck. Retreat To the Primary Bedroom with a Large Walk-In Closet. Spacious Secondary Bedrooms Share a Gorgeous Hallway Bath. The Finished Lower Level Offers Great Space for Entertaining or Family Night by the Fireplace. Enjoy an Escape to the Private Fenced Backyard. Additional Lower-Level Storage. Assigned Parking for Two Autos. A Terrific Setting with a Walk Around Lake, Community Parks and Trails. Minutes to Shopping, Schools, and Commuter Routes. A Must See on Your Home Shopping List!! Schedule Your Tour Before It is Gone and Write Your Offer Today! Available for Quick Settlement.
Location
State MD
County Montgomery
Zoning PD9
Rooms
Other Rooms Living Room, Dining Room, Primary Bedroom, Bedroom 2, Bedroom 3, Kitchen, Game Room
Basement Connecting Stairway, Outside Entrance, Full, Fully Finished, Walkout Level
Interior
Interior Features Combination Kitchen/Dining, Primary Bath(s)
Hot Water Electric
Heating Heat Pump(s)
Cooling Heat Pump(s)
Flooring Carpet, Luxury Vinyl Plank
Fireplaces Number 1
Fireplaces Type Equipment, Fireplace - Glass Doors, Heatilator, Mantel(s), Screen
Equipment Washer/Dryer Hookups Only, Dishwasher, Disposal, Exhaust Fan, Refrigerator, Stove
Fireplace Y
Appliance Washer/Dryer Hookups Only, Dishwasher, Disposal, Exhaust Fan, Refrigerator, Stove
Heat Source Electric
Laundry Lower Floor
Exterior
Exterior Feature Deck(s)
Garage Spaces 2.0
Parking On Site 2
Fence Fully
Utilities Available Cable TV Available
Amenities Available Bike Trail, Jog/Walk Path, Pool - Outdoor, Tennis Courts, Tot Lots/Playground, Water/Lake Privileges, Common Grounds
Waterfront N
Water Access N
Roof Type Asphalt
Accessibility None
Porch Deck(s)
Parking Type Parking Lot
Total Parking Spaces 2
Garage N
Building
Story 3
Foundation Concrete Perimeter
Sewer Public Sewer
Water Public
Architectural Style Colonial
Level or Stories 3
Additional Building Above Grade
New Construction N
Schools
Elementary Schools S. Christa Mcauliffe
Middle Schools Roberto W. Clemente
High Schools Seneca Valley
School District Montgomery County Public Schools
Others
Senior Community No
Tax ID 160902680340
Ownership Fee Simple
SqFt Source Estimated
Acceptable Financing Conventional, FHA, VA, Cash
Listing Terms Conventional, FHA, VA, Cash
Financing Conventional,FHA,VA,Cash
Special Listing Condition Standard
Read Less Info
Want to know what your home might be worth? Contact us for a FREE valuation!

Our team is ready to help you sell your home for the highest possible price ASAP

Bought with Keith James • Keller Williams Capital Properties

1619 Walnut St 4th FL, Philadelphia, PA, 19103, United States






