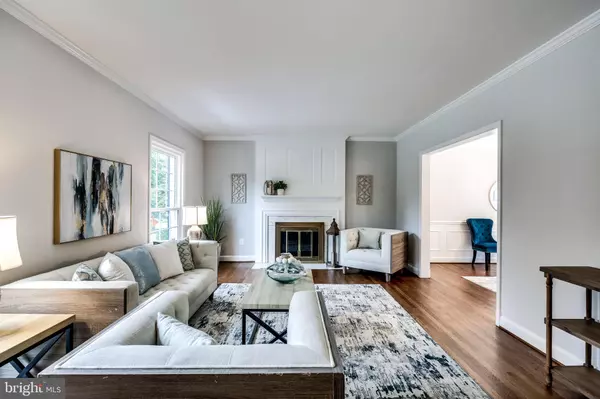$1,195,000
$1,200,000
0.4%For more information regarding the value of a property, please contact us for a free consultation.
3 Beds
4 Baths
3,163 SqFt
SOLD DATE : 12/10/2021
Key Details
Sold Price $1,195,000
Property Type Single Family Home
Sub Type Detached
Listing Status Sold
Purchase Type For Sale
Square Footage 3,163 sqft
Price per Sqft $377
Subdivision Luxmanor
MLS Listing ID MDMC2018592
Sold Date 12/10/21
Style Cape Cod
Bedrooms 3
Full Baths 3
Half Baths 1
HOA Y/N N
Abv Grd Liv Area 2,888
Originating Board BRIGHT
Year Built 1966
Annual Tax Amount $11,552
Tax Year 2021
Lot Size 0.402 Acres
Acres 0.4
Property Description
Welcome home to this fully updated custom-built, all brick, Luxmanor beauty! This property is situated on .40 acres and has over 3,000 square feet of finished living space. New roof with TAMKO - Heritage architectural shingles, HVAC, Energy Star windows and refinished hardwood flooring throughout. The stunning remodeled kitchen has Legendary custom cabinetry, upgraded fixtures, new Bosch stainless steel appliances, and quartz countertops. Relax in the family room by the stone surround, wood-burning fireplace or head outdoors to the large sunny patio through the Pro-Via double sliding glass doors. There is plenty of parking options with an attached 2 car garage, separate carport and driveway parking. Entertaining guests? The spacious sunlit family and dining rooms have beautiful wainscotting with new fixtures and crown moldings. The Owners Bedroom is located on the main level and has an en-suite updated bathroom with dual vanities and large walk-in closets. The laundry/mud room and a half bath on the main complete this level showing off modern shiplap accent walls, a new washer and dryer and plenty of built-in storage. The finished upper level has two large bedrooms with walk in closets and a full bath as well as plenty of attic storage. There is also a partially finished basement offering additional flex space, including an additional full bath. No detail left undone! This home has fresh paint throughout, clean vents and ductwork, crown moldings & wainscotting as well as a professionally landscaped yard and so much more. There is simply nothing left to do but move in and enjoy! This home is ideally located just minutes away from shopping, dining and entertainment venues including Pike & Rose, Wildwood Shopping Center, Cabin John Shopping Center, Montgomery Mall, and Strathmore Music Center. The Luxmanor neighborhood offers an abundance of pools, parks, and trails and is located in a sought-after Montgomery County School district. It is also perfect for commuters and close to Grosvenor Metro, I-495, I-270 and only 30 minutes to Dulles Airport.
Location
State MD
County Montgomery
Zoning R200
Rooms
Other Rooms Living Room, Dining Room, Kitchen, Family Room, Bedroom 1, Laundry, Bathroom 1, Bathroom 2, Bathroom 3
Basement Interior Access, Partially Finished, Heated, Other
Main Level Bedrooms 1
Interior
Interior Features Breakfast Area, Entry Level Bedroom, Family Room Off Kitchen, Floor Plan - Traditional, Chair Railings, Ceiling Fan(s), Dining Area, Formal/Separate Dining Room, Kitchen - Eat-In, Kitchen - Gourmet, Recessed Lighting, Upgraded Countertops, Walk-in Closet(s), Wood Floors
Hot Water Natural Gas
Heating Forced Air
Cooling Central A/C
Flooring Hardwood, Luxury Vinyl Plank, Tile/Brick
Fireplaces Number 2
Fireplaces Type Mantel(s), Wood
Equipment ENERGY STAR Dishwasher, ENERGY STAR Clothes Washer, Humidifier, Icemaker, Oven/Range - Gas, Refrigerator, ENERGY STAR Refrigerator
Fireplace Y
Window Features Double Pane,Energy Efficient,ENERGY STAR Qualified,Insulated,Low-E,Screens,Transom,Casement
Appliance ENERGY STAR Dishwasher, ENERGY STAR Clothes Washer, Humidifier, Icemaker, Oven/Range - Gas, Refrigerator, ENERGY STAR Refrigerator
Heat Source Natural Gas
Laundry Main Floor
Exterior
Garage Garage - Side Entry, Inside Access
Garage Spaces 9.0
Carport Spaces 1
Fence Decorative, Partially, Wood
Utilities Available Above Ground, Under Ground, Cable TV
Waterfront N
Water Access N
Roof Type Architectural Shingle
Accessibility Other
Parking Type Attached Garage, Detached Carport, Driveway
Attached Garage 2
Total Parking Spaces 9
Garage Y
Building
Lot Description Level, Rear Yard
Story 3
Foundation Block
Sewer Public Sewer
Water Public
Architectural Style Cape Cod
Level or Stories 3
Additional Building Above Grade, Below Grade
Structure Type Plaster Walls,Cathedral Ceilings
New Construction N
Schools
Elementary Schools Luxmanor
Middle Schools Tilden
High Schools Walter Johnson
School District Montgomery County Public Schools
Others
Senior Community No
Tax ID 160400082864
Ownership Fee Simple
SqFt Source Assessor
Special Listing Condition Standard
Read Less Info
Want to know what your home might be worth? Contact us for a FREE valuation!

Our team is ready to help you sell your home for the highest possible price ASAP

Bought with Nurit Coombe • The Agency DC

1619 Walnut St 4th FL, Philadelphia, PA, 19103, United States





