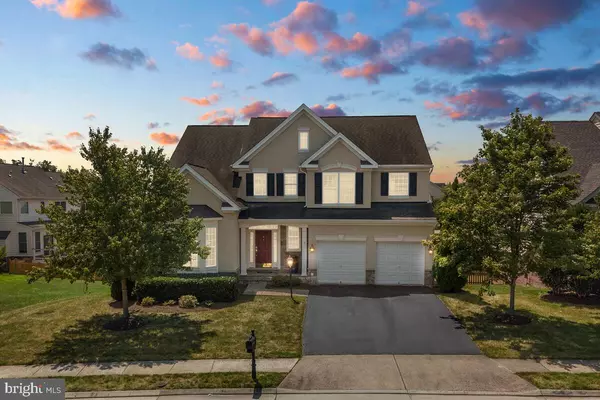$810,000
$839,900
3.6%For more information regarding the value of a property, please contact us for a free consultation.
4 Beds
4 Baths
3,416 SqFt
SOLD DATE : 09/16/2021
Key Details
Sold Price $810,000
Property Type Single Family Home
Sub Type Detached
Listing Status Sold
Purchase Type For Sale
Square Footage 3,416 sqft
Price per Sqft $237
Subdivision Brambleton Landbay 2
MLS Listing ID VALO2005076
Sold Date 09/16/21
Style Colonial
Bedrooms 4
Full Baths 3
Half Baths 1
HOA Fees $193/mo
HOA Y/N Y
Abv Grd Liv Area 2,794
Originating Board BRIGHT
Year Built 2005
Annual Tax Amount $6,499
Tax Year 2021
Lot Size 8,276 Sqft
Acres 0.19
Property Description
GORGEOUS stucco & stone front home located in the desirable Brambleton. Built by Beazer Homes, this house boasts over 3400 total finished square feet of living space with a large unfinished optional 5th bedroom in the basement. This home sits on a .19-acre, flat lot. Enjoy the outside living from the large, beautiful trex deck perfect for entertaining. Walk into the elegant two-story foyer where you'll find the desirable main level home office, formal living & dining rooms, and an open concept kitchen which leads directly to the spacious family room and additional light-filled sunroom bump out. In the kitchen you'll find granite counters, upgraded cabinets, a stainless-steel refrigerator, double wall oven and cooktop. Enjoy time in the cooler months by the gorgeous stone front fireplace in the family room off the kitchen. The beautiful hardwood floors continue to the second-floor hallway which leads to the spacious owners suite. Featuring two sinks, a separate soaking tub, and a large walk-in closet, this suite has it all! Three additional and spacious bedrooms, a hall bath, and a laundry room complete the second floor. Perfect for entertaining, head down to the lower level to find a large rec room, wet bar with a refrigerator and microwave, full bath, extra storage and an unfinished 5th bedroom. Don't wait, your new home awaits!
Location
State VA
County Loudoun
Zoning 01
Direction Northeast
Rooms
Other Rooms Living Room, Dining Room, Primary Bedroom, Bedroom 2, Bedroom 3, Bedroom 4, Kitchen, Game Room, Foyer, Breakfast Room, Study, Sun/Florida Room, Exercise Room, Great Room, Other, Utility Room
Basement Outside Entrance, Rear Entrance, Windows, Walkout Level, Fully Finished
Interior
Interior Features Family Room Off Kitchen, Kitchen - Gourmet, Kitchen - Island, Dining Area, Kitchen - Eat-In, Upgraded Countertops, Crown Moldings, Window Treatments, Primary Bath(s), Wet/Dry Bar, WhirlPool/HotTub, Wood Floors, Recessed Lighting, Floor Plan - Open
Hot Water Natural Gas
Heating Forced Air, Zoned
Cooling Ceiling Fan(s), Central A/C, Zoned
Flooring Hardwood, Carpet, Ceramic Tile
Fireplaces Number 1
Fireplaces Type Stone
Equipment Cooktop - Down Draft, Dishwasher, Disposal, Dryer, Washer, Refrigerator, Oven - Double, Microwave, Intercom, Extra Refrigerator/Freezer
Fireplace Y
Window Features Skylights
Appliance Cooktop - Down Draft, Dishwasher, Disposal, Dryer, Washer, Refrigerator, Oven - Double, Microwave, Intercom, Extra Refrigerator/Freezer
Heat Source Natural Gas
Laundry Upper Floor
Exterior
Exterior Feature Deck(s), Porch(es)
Garage Garage Door Opener, Garage - Front Entry
Garage Spaces 2.0
Utilities Available Under Ground
Amenities Available Baseball Field, Basketball Courts, Bike Trail, Common Grounds, Jog/Walk Path, Lake, Party Room, Picnic Area, Pier/Dock, Pool - Outdoor, Soccer Field, Tennis Courts, Tot Lots/Playground, Volleyball Courts
Waterfront N
Water Access N
Roof Type Shingle
Accessibility None
Porch Deck(s), Porch(es)
Parking Type Off Street, Driveway, Attached Garage
Attached Garage 2
Total Parking Spaces 2
Garage Y
Building
Lot Description Landscaping
Story 3
Sewer Public Sewer
Water Public
Architectural Style Colonial
Level or Stories 3
Additional Building Above Grade, Below Grade
Structure Type 2 Story Ceilings,9'+ Ceilings,Vaulted Ceilings
New Construction N
Schools
School District Loudoun County Public Schools
Others
HOA Fee Include Cable TV,Fiber Optics at Dwelling,High Speed Internet,Pier/Dock Maintenance,Pool(s),Trash
Senior Community No
Tax ID 160495692000
Ownership Fee Simple
SqFt Source Assessor
Security Features Smoke Detector
Special Listing Condition Standard
Read Less Info
Want to know what your home might be worth? Contact us for a FREE valuation!

Our team is ready to help you sell your home for the highest possible price ASAP

Bought with Touqeer Malik • Samson Properties

1619 Walnut St 4th FL, Philadelphia, PA, 19103, United States






