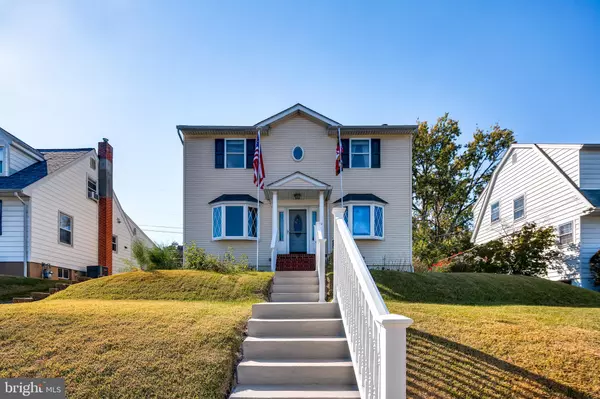$330,000
$320,000
3.1%For more information regarding the value of a property, please contact us for a free consultation.
3 Beds
2 Baths
1,938 SqFt
SOLD DATE : 11/30/2021
Key Details
Sold Price $330,000
Property Type Single Family Home
Sub Type Detached
Listing Status Sold
Purchase Type For Sale
Square Footage 1,938 sqft
Price per Sqft $170
Subdivision Oakland Terrace
MLS Listing ID MDBC2013754
Sold Date 11/30/21
Style Colonial,Traditional
Bedrooms 3
Full Baths 2
HOA Y/N N
Abv Grd Liv Area 1,488
Originating Board BRIGHT
Year Built 1950
Annual Tax Amount $3,509
Tax Year 2020
Lot Size 5,750 Sqft
Acres 0.13
Lot Dimensions 1.00 x
Property Description
Welcome to this impeccably maintained colonial where classic charm and modern updates are blended seamlessly to create an inviting and cozy home. Make your way inside to be welcomed by hardwood flooring that extends throughout the main floor. The formal living and dining rooms are plenty accommodating for any number of guests and each have bay windows that bring in plenty of natural light. The adjacent kitchen has ample cabinet and counter space, making entertaining an absolute breeze. The kitchen leads out to the spacious back deck and expansive rear yard, which is just perfect for outdoor activities! A bedroom and full bath are conveniently located on the main floor. Head to the upper level where you will find 2 large bedrooms, each with its own walk-in closet. A gracious full bathroom services the upper level and features a double vanity, separate shower, and whirlpool style tub. The lower level offers additional flexible living space that can easily be used as a family room, home office or gym. A laundry/utility room with storage and convenient walk-up access to the backyard complete this level. This home is perfectly situated in Halethorpe, which offers easy access to major commuter routes, local hotspots, dining options and entertainment districts. There are also plenty of parks and outdoor rec areas nearby. Welcome home!
Location
State MD
County Baltimore
Zoning RES
Rooms
Other Rooms Dining Room, Kitchen, Family Room, Recreation Room
Basement Interior Access, Outside Entrance, Partially Finished
Main Level Bedrooms 1
Interior
Hot Water Natural Gas
Heating Forced Air
Cooling Central A/C
Fireplace N
Heat Source Oil
Laundry Lower Floor
Exterior
Exterior Feature Deck(s)
Garage Other
Garage Spaces 2.0
Waterfront N
Water Access N
Accessibility None
Porch Deck(s)
Parking Type Detached Garage, Driveway, Off Street, On Street
Total Parking Spaces 2
Garage Y
Building
Story 3
Foundation Block
Sewer Public Sewer
Water Public
Architectural Style Colonial, Traditional
Level or Stories 3
Additional Building Above Grade, Below Grade
New Construction N
Schools
School District Baltimore County Public Schools
Others
Senior Community No
Tax ID 04131303470370
Ownership Fee Simple
SqFt Source Assessor
Special Listing Condition Standard
Read Less Info
Want to know what your home might be worth? Contact us for a FREE valuation!

Our team is ready to help you sell your home for the highest possible price ASAP

Bought with Ann M Morton • Northrop Realty

1619 Walnut St 4th FL, Philadelphia, PA, 19103, United States






