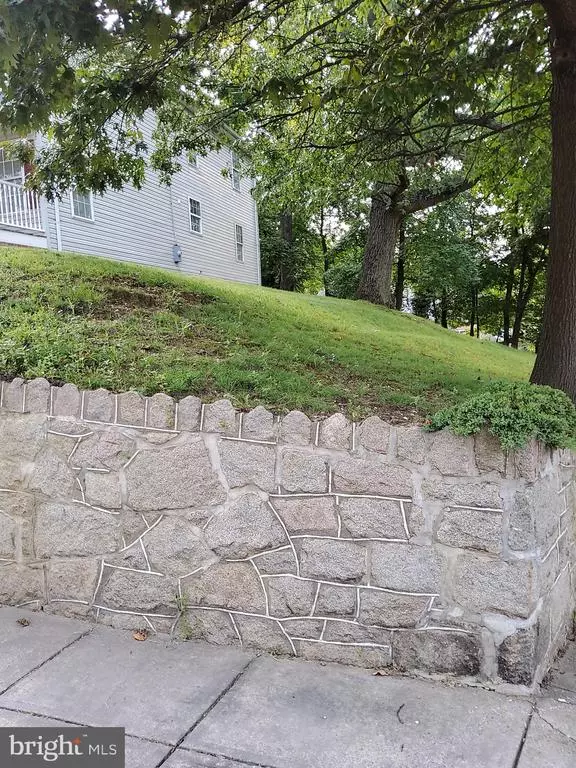$530,000
$550,000
3.6%For more information regarding the value of a property, please contact us for a free consultation.
5 Beds
4 Baths
3,438 SqFt
SOLD DATE : 04/20/2021
Key Details
Sold Price $530,000
Property Type Single Family Home
Sub Type Detached
Listing Status Sold
Purchase Type For Sale
Square Footage 3,438 sqft
Price per Sqft $154
Subdivision Fort Dupont Park
MLS Listing ID DCDC438706
Sold Date 04/20/21
Style Colonial
Bedrooms 5
Full Baths 4
HOA Y/N N
Abv Grd Liv Area 2,556
Originating Board BRIGHT
Year Built 1923
Annual Tax Amount $4,583
Tax Year 2020
Lot Size 2,756 Sqft
Acres 0.06
Property Description
*Reduced!! Fully Available!! Turn Key Ready! Come See this Spacious 3 Level Colonial, *Corner Lot, Detached, SFHome. Reduced to $550K , 5BDRM's, 4FB's, Basement/ Cellar, Fully Finished, Sun Rm/French Doors, Eat-In Kitchen, Elongated Wood cabinets, Pantry, Recess Lights ,Ceiling Fans, Full Length Front Porch, Basement Walk-out Level. Sell Includes Lot's 1&2 Only. Seller is Motivated, Looking for Highest & Best Offer, * Appt. Only , * Selling As Is As Is. Third Party Approval/Attorney Already assigned.
Location
State DC
County Washington
Zoning RESIDENTIAL
Rooms
Other Rooms Basement
Basement Full, Fully Finished, Walkout Level, Connecting Stairway
Main Level Bedrooms 1
Interior
Interior Features Recessed Lighting, Pantry, Kitchen - Eat-In, Ceiling Fan(s), Attic, Carpet, Wood Floors, Floor Plan - Open
Hot Water Electric
Heating Forced Air
Cooling Central A/C
Equipment Cooktop, Dishwasher, Disposal, Exhaust Fan, Microwave, Refrigerator, Range Hood
Window Features Screens,Storm
Appliance Cooktop, Dishwasher, Disposal, Exhaust Fan, Microwave, Refrigerator, Range Hood
Heat Source Natural Gas
Laundry Basement
Exterior
Exterior Feature Porch(es)
Garage Garage - Front Entry
Garage Spaces 1.0
Waterfront N
Water Access N
View Street, Trees/Woods
Accessibility None
Porch Porch(es)
Parking Type Attached Garage, Driveway
Attached Garage 1
Total Parking Spaces 1
Garage Y
Building
Lot Description Corner
Story 3
Sewer Public Sewer
Water Public
Architectural Style Colonial
Level or Stories 3
Additional Building Above Grade, Below Grade
New Construction N
Schools
School District District Of Columbia Public Schools
Others
Pets Allowed Y
Senior Community No
Tax ID 5381//0002
Ownership Fee Simple
SqFt Source Estimated
Security Features Smoke Detector,Carbon Monoxide Detector(s)
Acceptable Financing Cash, Conventional, FHA, VA
Listing Terms Cash, Conventional, FHA, VA
Financing Cash,Conventional,FHA,VA
Special Listing Condition Third Party Approval, Bankruptcy
Pets Description No Pet Restrictions
Read Less Info
Want to know what your home might be worth? Contact us for a FREE valuation!

Our team is ready to help you sell your home for the highest possible price ASAP

Bought with Robert C Morris III • Keller Williams Capital Properties

1619 Walnut St 4th FL, Philadelphia, PA, 19103, United States






